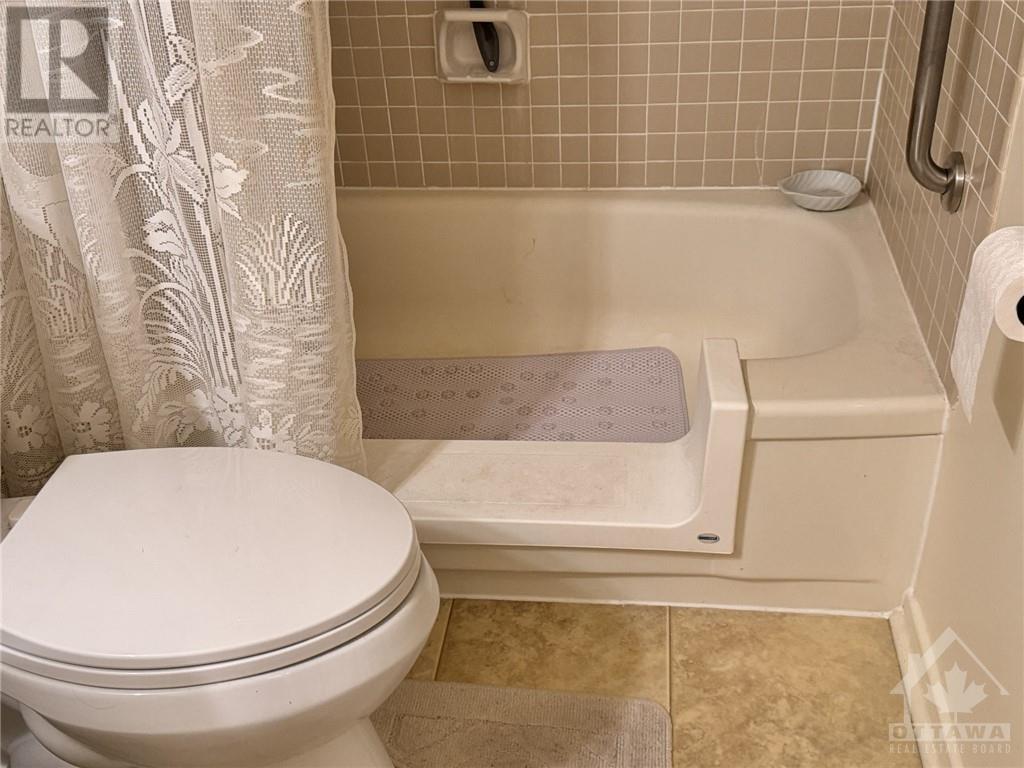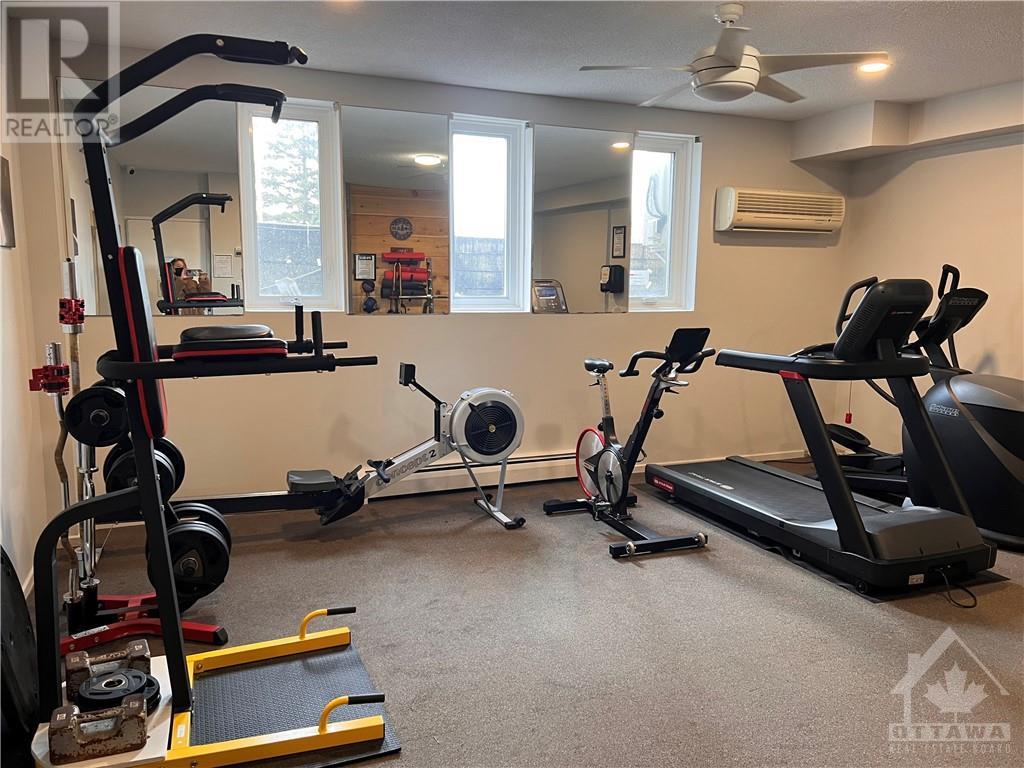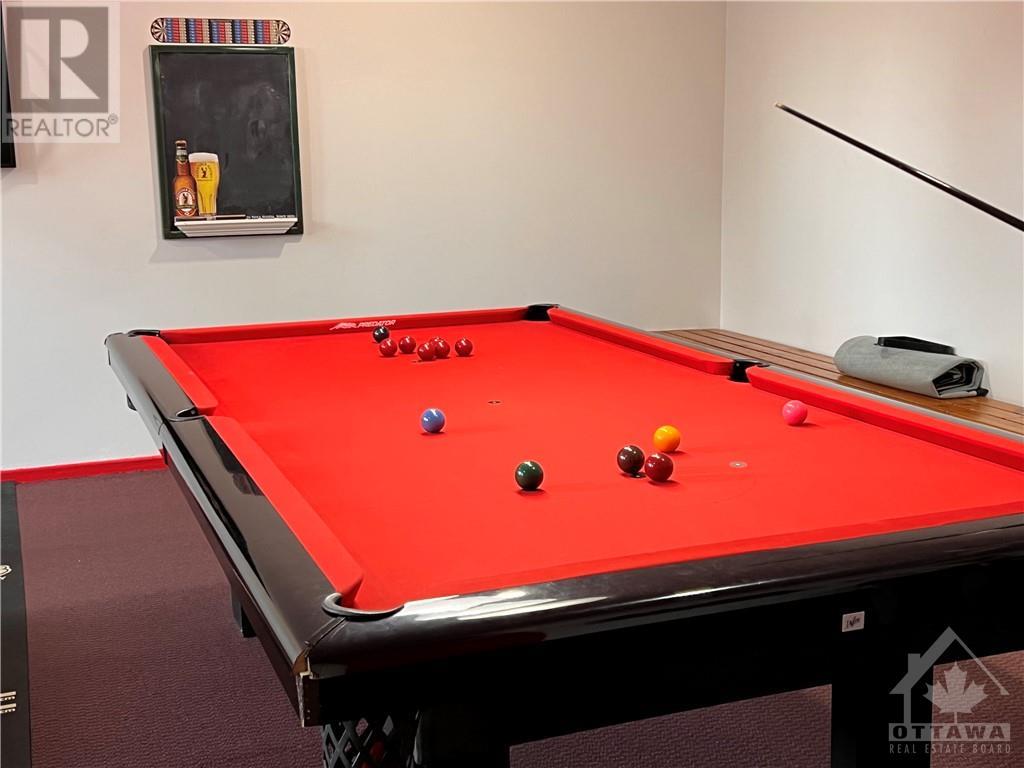3100 Carling Avenue Unit#907 Home For Sale Ottawa, Ontario K2B 6J6
1417629
Instantly Display All Photos
Complete this form to instantly display all photos and information. View as many properties as you wish.
$289,900Maintenance, Landscaping, Property Management, Heat, Electricity, Water, Other, See Remarks, Condominium Amenities, Reserve Fund Contributions
$542 Monthly
Maintenance, Landscaping, Property Management, Heat, Electricity, Water, Other, See Remarks, Condominium Amenities, Reserve Fund Contributions
$542 MonthlyVery comfortable two bed Condo with INDOOR PARKING & LOCKER INCLUDED. 9th level offers a wonderful North-eastern view of the city. Window air conditioner included along with 3 appliances. It offers shared laundry conveniently located on EVERY FLOOR. Tub has been cut for easy access. In 50+ years there has never been a special assessment. Fees include HEAT, HYDRO & WATER plus a fully equipped roof-top party room with Spectacular River views, outdoor HEATED salt-water pool, sauna, updated fitness centre w the latest equipment, workshop, two guest-suites, billiards room, bike room, indoor car wash, picnic area w/BBQ & gazebo. Walk to Ottawa River & Andrew Haydon Park, Public transit, medical, pharmacy, cinema, restaurants, shopping. Please allow 24 hour irrevocable/offers. Taxes are from City of Ottawa Estimator. It's believed that there's hardwood under the carpet. (id:34792)
Property Details
| MLS® Number | 1417629 |
| Property Type | Single Family |
| Neigbourhood | Bayshore |
| Amenities Near By | Recreation Nearby, Water Nearby |
| Communication Type | Internet Access |
| Community Features | Pets Allowed |
| Features | Elevator, Balcony |
| Parking Space Total | 1 |
| Pool Type | Inground Pool, Outdoor Pool |
Building
| Bathroom Total | 1 |
| Bedrooms Above Ground | 2 |
| Bedrooms Total | 2 |
| Amenities | Party Room, Sauna, Storage - Locker, Laundry Facility, Guest Suite, Exercise Centre |
| Appliances | Refrigerator, Hood Fan, Stove, Blinds |
| Basement Development | Finished |
| Basement Type | Common (finished) |
| Constructed Date | 1971 |
| Cooling Type | Window Air Conditioner |
| Exterior Finish | Brick |
| Fire Protection | Smoke Detectors |
| Fixture | Drapes/window Coverings, Ceiling Fans |
| Flooring Type | Carpet Over Hardwood, Hardwood, Tile |
| Foundation Type | Poured Concrete |
| Heating Fuel | Natural Gas |
| Heating Type | Baseboard Heaters, Hot Water Radiator Heat |
| Stories Total | 11 |
| Type | Apartment |
| Utility Water | Municipal Water |
Parking
| Underground | |
| Inside Entry | |
| Surfaced | |
| Visitor Parking |
Land
| Acreage | No |
| Land Amenities | Recreation Nearby, Water Nearby |
| Sewer | Municipal Sewage System |
| Zoning Description | Residential |
Rooms
| Level | Type | Length | Width | Dimensions |
|---|---|---|---|---|
| Main Level | Living Room | 15'0" x 11'4" | ||
| Main Level | Kitchen | 9'5" x 6'9" | ||
| Main Level | Primary Bedroom | 13'6" x 10'3" | ||
| Main Level | Bedroom | 10'3" x 8'9" | ||
| Main Level | 4pc Bathroom | 9'11" x 5'1" | ||
| Main Level | Dining Room | 9'7" x 7'10" |
https://www.realtor.ca/real-estate/27582359/3100-carling-avenue-unit907-ottawa-bayshore



























