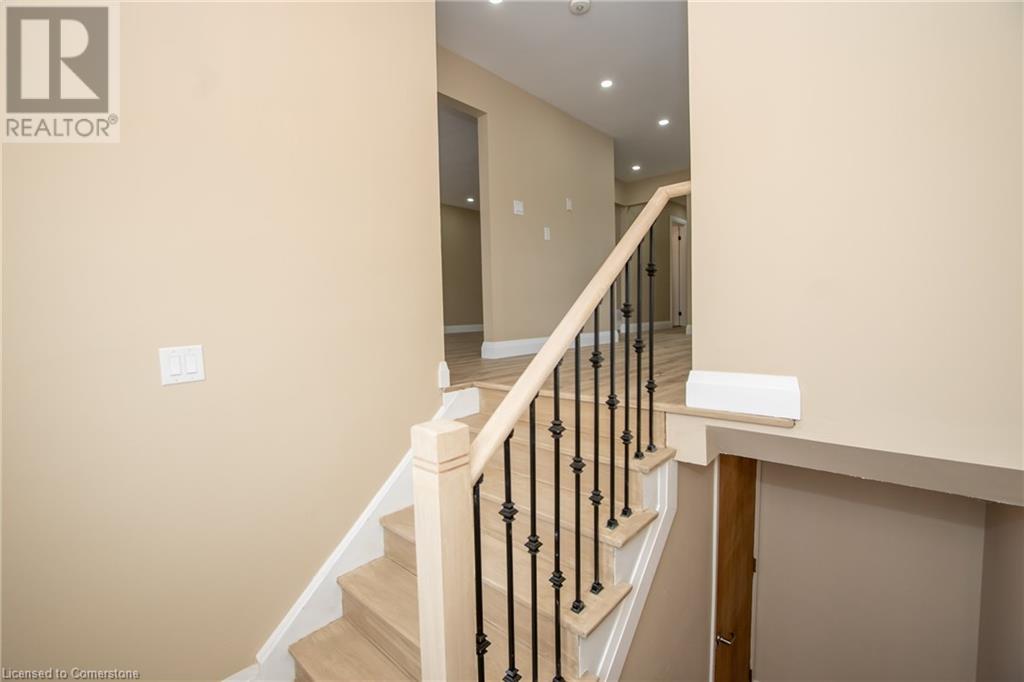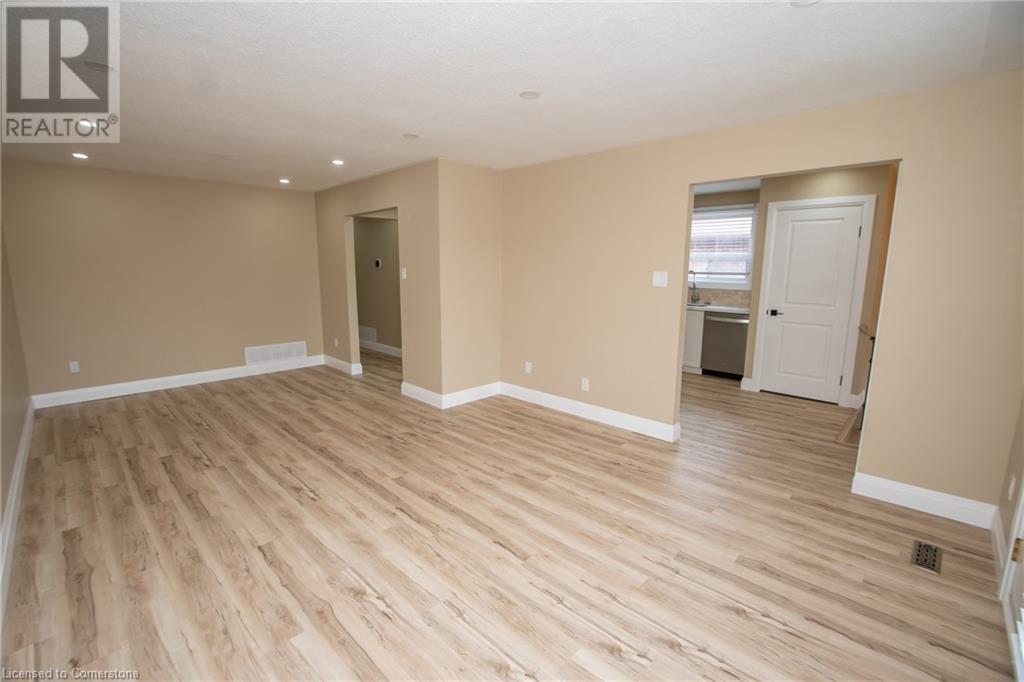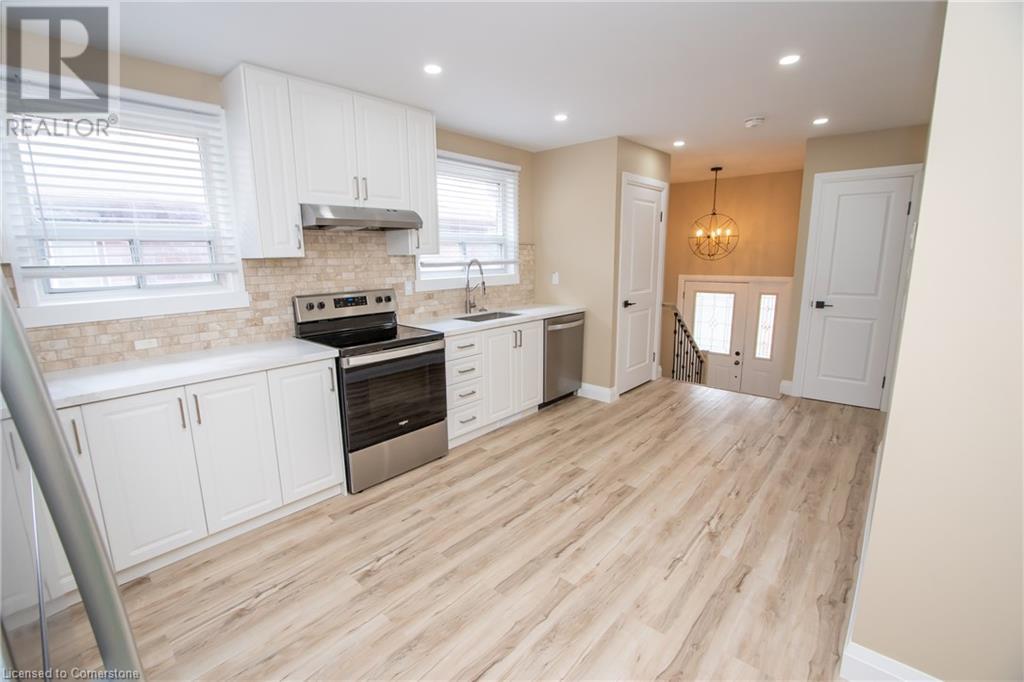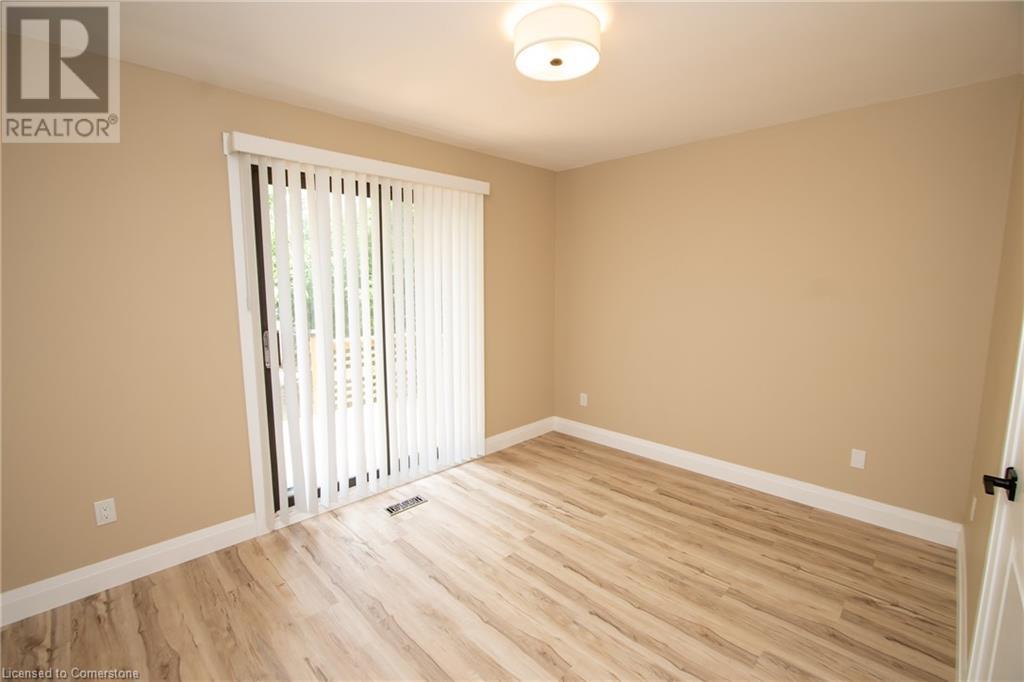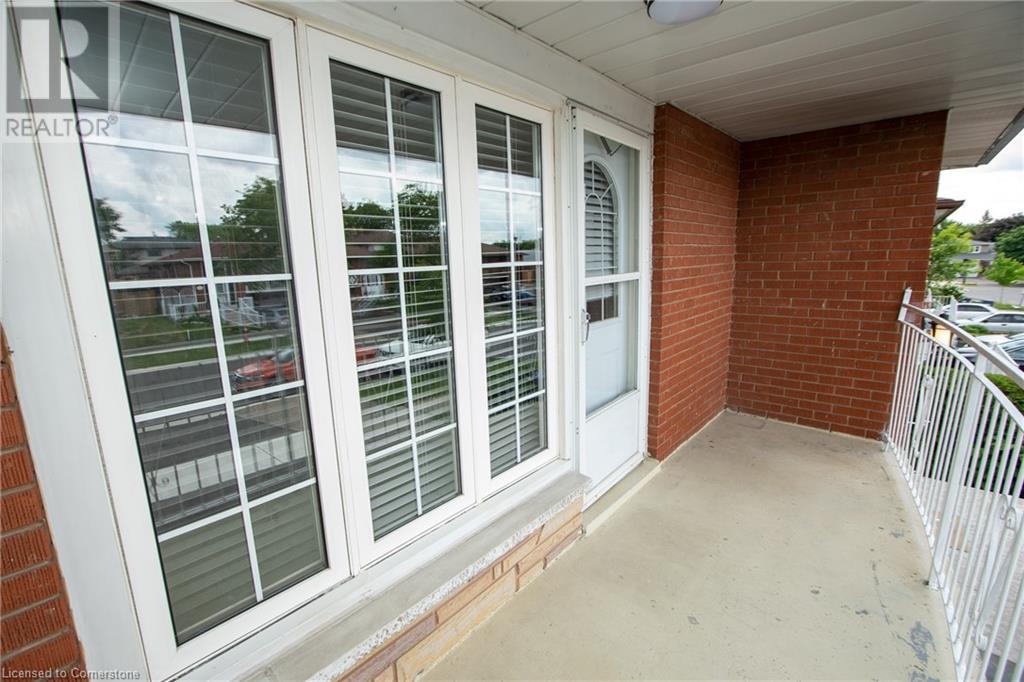3 Bedroom
1 Bathroom
1500 sqft
Raised Bungalow
Central Air Conditioning
$2,750 Monthly
This beautifully renovated upper main house of a duplex offers an ideal bright and spacious living space in a prime Brampton location. With major renovations completed in 2022, this home boasts tasteful, high-end finishes throughout. PROPERTY DETAILS - 3 Bedrooms & 1 Bathroom (4-piece, modern design). Kitchen: Quartz countertops, all new stainless steel appliances, and a high-end marble backsplash. Parking: 1 garage space. Laundry: Separate washer/dryer. Backyard: Spacious outdoor area for relaxation. LOCATION HIGHLIGHTS: 5 minutes to the GO Station, Walking distance to parks, schools, and Etobicoke Creek. Close to Downtown Brampton and public transit (2-3 minutes to bus service). Near all major amenities, making it perfect for a professional couple or a maximum of 3 occupants. LEASE REQUIREMENTS: No smoking permitted, pets restrictions. Required documents with offer: Government ID, Employment Verification, Rental Application, First and Last Month's Rent as a deposit, Credit Check with full report and score, and References. This stunning, move-in-ready home is ideal for professionals seeking both comfort and convenience. This is a fantastic central locale and once you view this beauty, you will be wanting to make this your new HOME SWEET HOME! (id:34792)
Property Details
|
MLS® Number
|
40667526 |
|
Property Type
|
Single Family |
|
Amenities Near By
|
Park, Public Transit, Schools, Shopping |
|
Features
|
No Pet Home |
|
Parking Space Total
|
1 |
Building
|
Bathroom Total
|
1 |
|
Bedrooms Above Ground
|
3 |
|
Bedrooms Total
|
3 |
|
Appliances
|
Dishwasher, Dryer, Refrigerator, Stove, Washer |
|
Architectural Style
|
Raised Bungalow |
|
Basement Type
|
None |
|
Construction Style Attachment
|
Semi-detached |
|
Cooling Type
|
Central Air Conditioning |
|
Exterior Finish
|
Brick |
|
Heating Fuel
|
Natural Gas |
|
Stories Total
|
1 |
|
Size Interior
|
1500 Sqft |
|
Type
|
House |
|
Utility Water
|
Municipal Water |
Parking
Land
|
Acreage
|
No |
|
Land Amenities
|
Park, Public Transit, Schools, Shopping |
|
Sewer
|
Municipal Sewage System |
|
Size Depth
|
110 Ft |
|
Size Frontage
|
30 Ft |
|
Size Total Text
|
Under 1/2 Acre |
|
Zoning Description
|
R3 |
Rooms
| Level |
Type |
Length |
Width |
Dimensions |
|
Main Level |
4pc Bathroom |
|
|
9'9'' x 4'11'' |
|
Main Level |
Bedroom |
|
|
10'1'' x 9'2'' |
|
Main Level |
Bedroom |
|
|
9'2'' x 9'2'' |
|
Main Level |
Primary Bedroom |
|
|
12'11'' x 10'2'' |
|
Main Level |
Kitchen |
|
|
15'6'' x 12'7'' |
|
Main Level |
Dining Room |
|
|
9'10'' x 9'4'' |
|
Main Level |
Living Room |
|
|
12'9'' x 12'6'' |
https://www.realtor.ca/real-estate/27585408/31-tolton-drive-brampton




