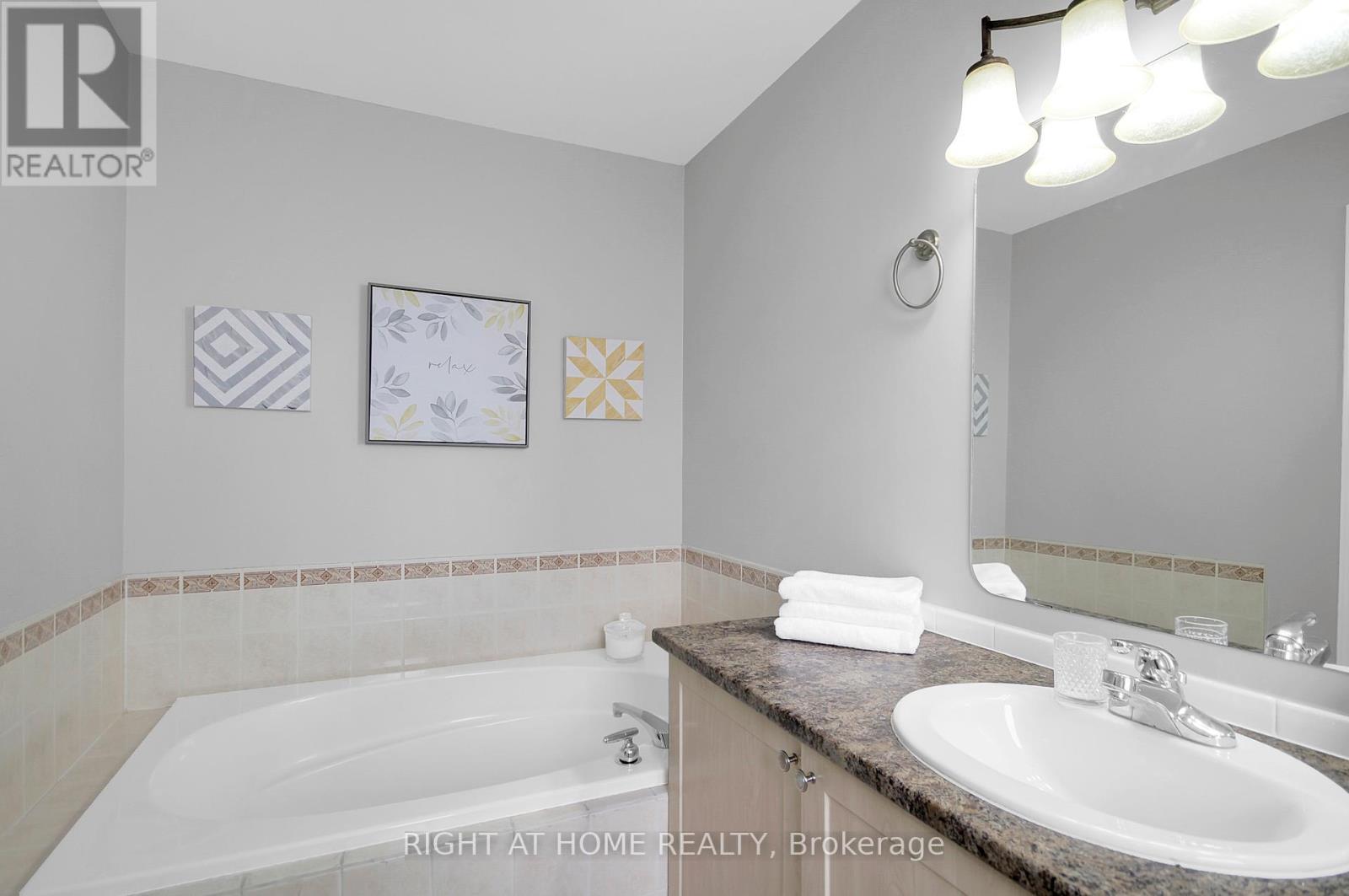3 Bedroom
3 Bathroom
Fireplace
Central Air Conditioning
Forced Air
$625,000
This highly sought-after Minto Manhattan model townhome offers 3 bedrooms and 2.5 baths. The open-concept main level features elegant ceramic and hardwood flooring, leading to a striking spiral staircase. Upstairs, you'll discover two generously sized bedrooms and a primary suite complete with a walk-in closet and private ensuite. The fully finished basement boasts a spacious living area with a cozy gas fireplace and a large window that floods the space with natural light. This home seamlessly combines style, comfort, and functionality, making it an exceptional choice for modern living. Many recent updates include: 2018 - Furnace & AC. 2020 - Roof & Gutters, Painted thru-out, SS Fridge, SS Dishwasher, Light Fixtures. 2021- Patio. 2022 - Toilets, Powder Room, Entry Tile, Garage Tire Racks. 2023 - Washing Machine. 2024 - Yard Sod & Chain-Link Fence. The pride of ownership is evident. Call today for a private showing before it's too late. 48 hour irrevocable on all offers. (id:34792)
Property Details
|
MLS® Number
|
X11885278 |
|
Property Type
|
Single Family |
|
Community Name
|
9008 - Kanata - Morgan's Grant/South March |
|
Amenities Near By
|
Public Transit, Park |
|
Parking Space Total
|
3 |
Building
|
Bathroom Total
|
3 |
|
Bedrooms Above Ground
|
3 |
|
Bedrooms Total
|
3 |
|
Amenities
|
Fireplace(s) |
|
Appliances
|
Dishwasher, Dryer, Microwave, Refrigerator, Stove, Washer, Window Coverings |
|
Basement Development
|
Finished |
|
Basement Type
|
N/a (finished) |
|
Construction Style Attachment
|
Attached |
|
Cooling Type
|
Central Air Conditioning |
|
Exterior Finish
|
Brick Facing, Vinyl Siding |
|
Fireplace Present
|
Yes |
|
Fireplace Total
|
1 |
|
Foundation Type
|
Poured Concrete |
|
Half Bath Total
|
1 |
|
Heating Fuel
|
Natural Gas |
|
Heating Type
|
Forced Air |
|
Stories Total
|
2 |
|
Type
|
Row / Townhouse |
|
Utility Water
|
Municipal Water |
Parking
|
Attached Garage
|
|
|
Inside Entry
|
|
Land
|
Acreage
|
No |
|
Land Amenities
|
Public Transit, Park |
|
Sewer
|
Sanitary Sewer |
|
Size Depth
|
105 Ft ,7 In |
|
Size Frontage
|
20 Ft ,4 In |
|
Size Irregular
|
20.34 X 105.64 Ft |
|
Size Total Text
|
20.34 X 105.64 Ft |
|
Zoning Description
|
Residential |
Rooms
| Level |
Type |
Length |
Width |
Dimensions |
|
Second Level |
Primary Bedroom |
4.59 m |
4.01 m |
4.59 m x 4.01 m |
|
Second Level |
Bathroom |
3.5 m |
1.4 m |
3.5 m x 1.4 m |
|
Second Level |
Bedroom 2 |
3.5 m |
2.76 m |
3.5 m x 2.76 m |
|
Second Level |
Bedroom 3 |
3.2 m |
2.84 m |
3.2 m x 2.84 m |
|
Second Level |
Bathroom |
2.6 m |
1.4 m |
2.6 m x 1.4 m |
|
Lower Level |
Recreational, Games Room |
6.9 m |
3.37 m |
6.9 m x 3.37 m |
|
Main Level |
Great Room |
7.08 m |
2.89 m |
7.08 m x 2.89 m |
|
Main Level |
Kitchen |
3.04 m |
2.43 m |
3.04 m x 2.43 m |
|
Main Level |
Eating Area |
3.04 m |
2.44 m |
3.04 m x 2.44 m |
https://www.realtor.ca/real-estate/27721397/31-scampton-drive-ottawa-9008-kanata-morgans-grantsouth-march

































