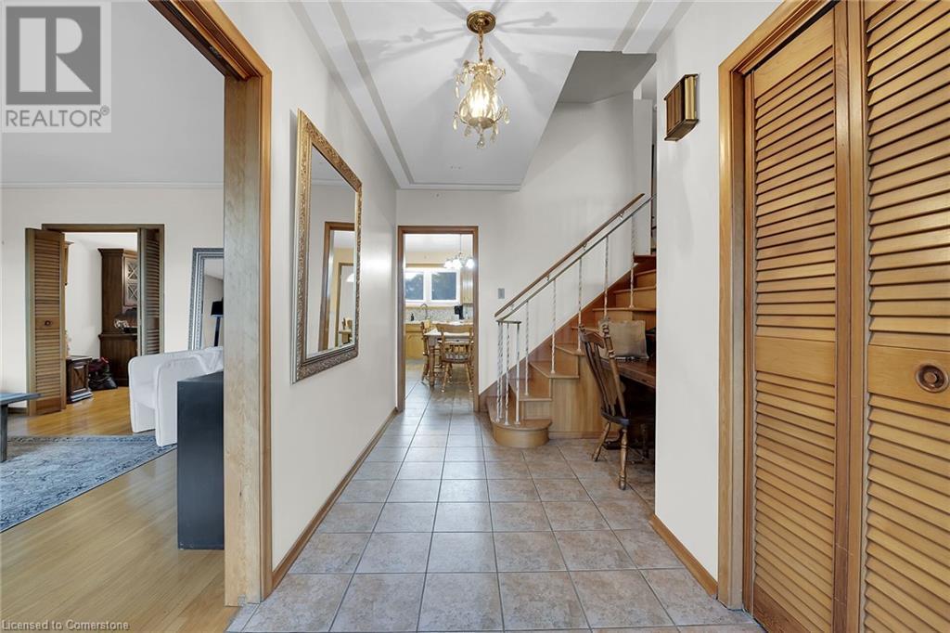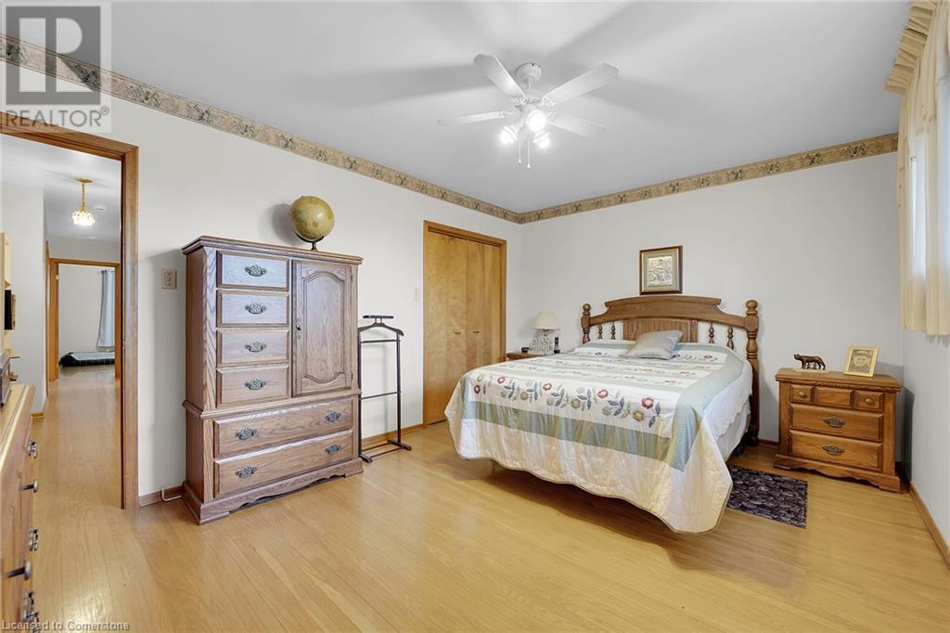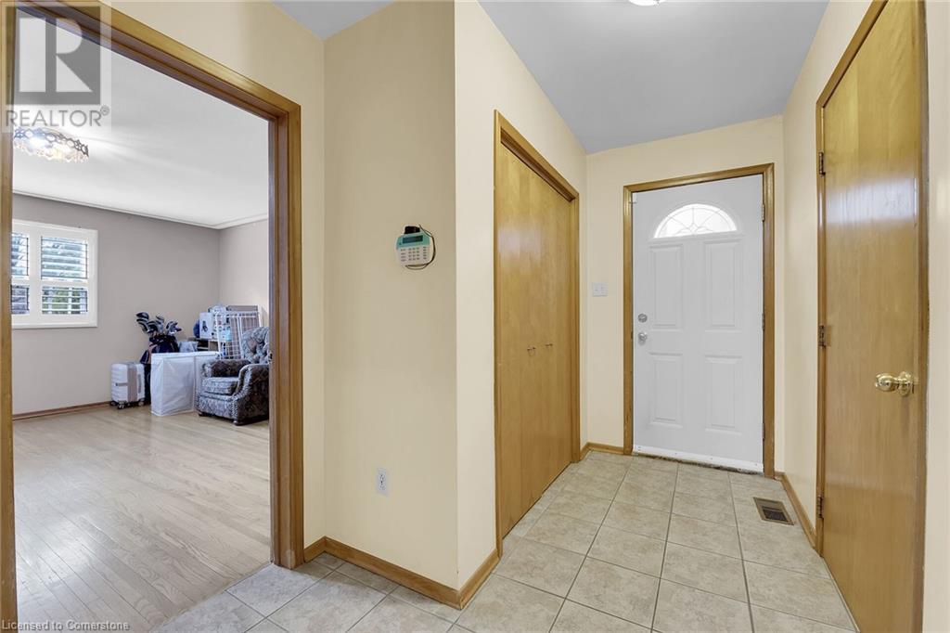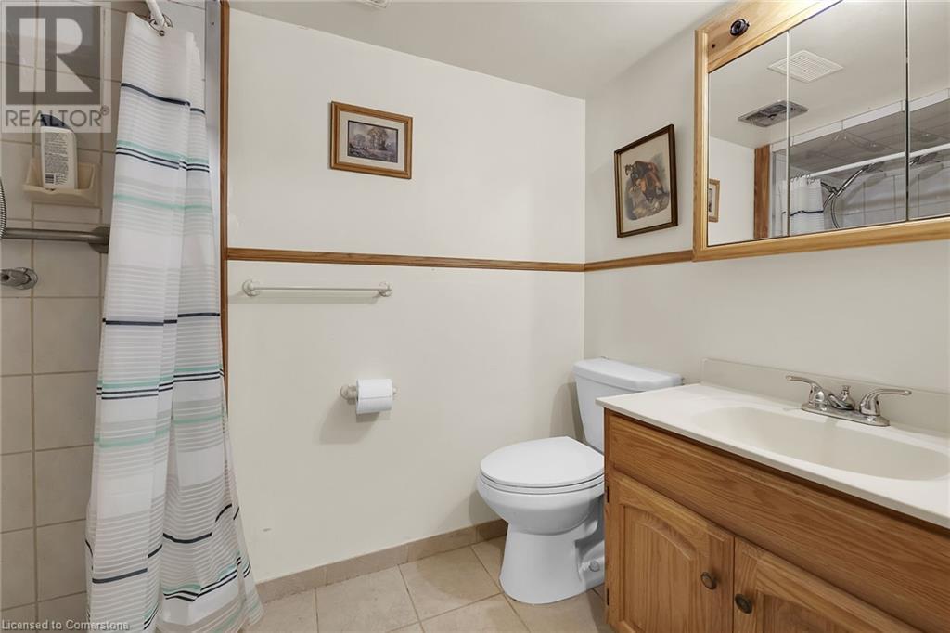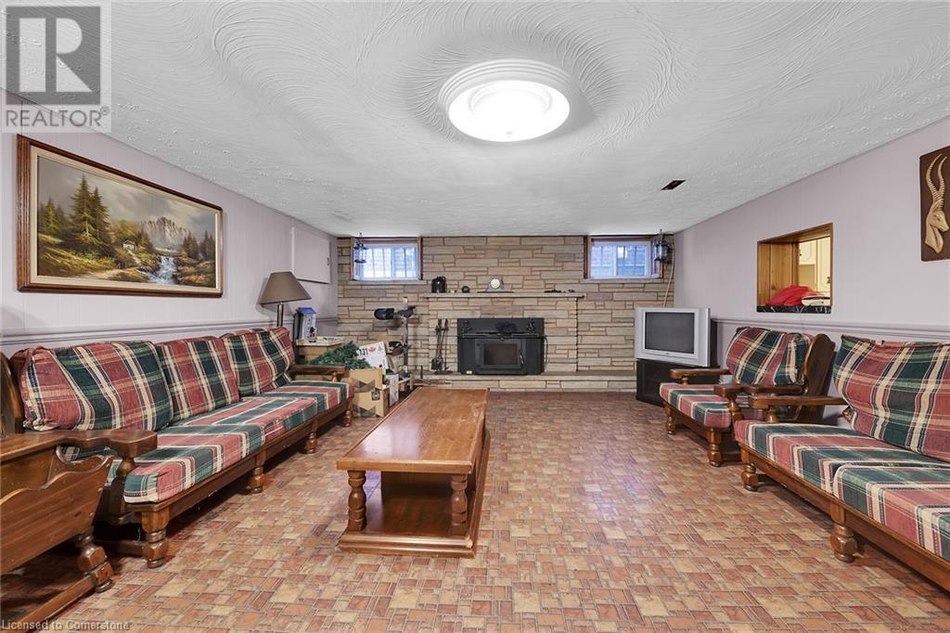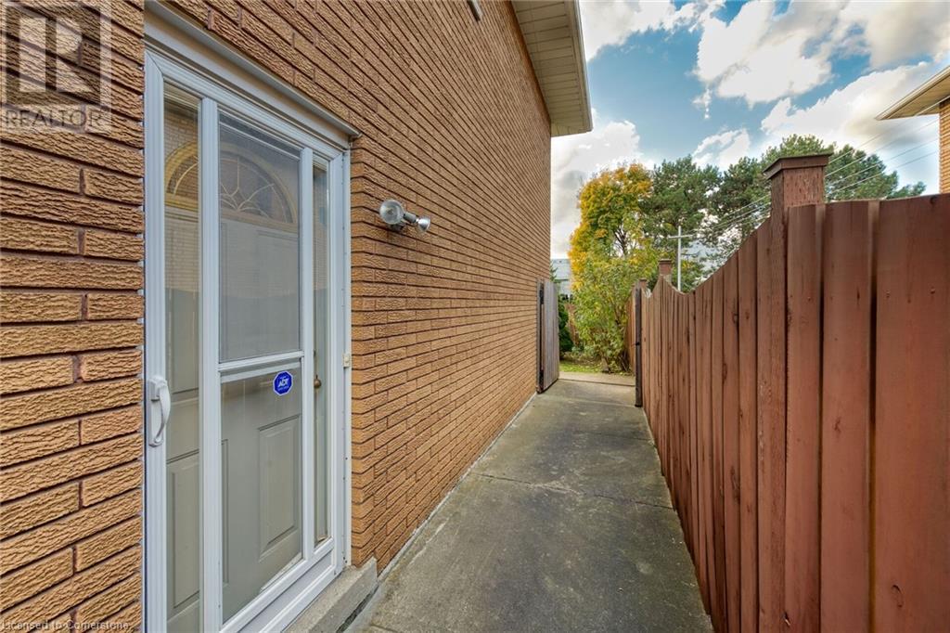4 Bedroom
2 Bathroom
2788 sqft
Central Air Conditioning
$889,900
A multi-level, side-split home with a unique floor plan and approximately 2,790 square feet of living space. This all-brick house has the potential to be an in-law suite, as it features two kitchens and a large living area. The home is well-designed to provide maximum privacy throughout. Situated in a convenient neighborhood, the property is close to various amenities, including hospitals, schools, parks, and highways for easy commuting. The inviting backyard features a covered sitting area, perfect for relaxation. Inside, the family room boasts a cozy wood-burning fireplace and a bar, creating a warm and inviting atmosphere. The home is available for a quick closing and is in a very clean condition, although it may require some updating. The property is being sold 'as is' and a 24-hour notice is required for all showings. Additionally, offers must have 48-hr irrevocable. RSA. (id:34792)
Property Details
|
MLS® Number
|
40680829 |
|
Property Type
|
Single Family |
|
Amenities Near By
|
Golf Nearby, Hospital, Place Of Worship, Schools |
|
Equipment Type
|
Water Heater |
|
Features
|
Conservation/green Belt |
|
Parking Space Total
|
5 |
|
Rental Equipment Type
|
Water Heater |
Building
|
Bathroom Total
|
2 |
|
Bedrooms Above Ground
|
3 |
|
Bedrooms Below Ground
|
1 |
|
Bedrooms Total
|
4 |
|
Appliances
|
Dishwasher, Dryer, Refrigerator, Washer |
|
Basement Development
|
Finished |
|
Basement Type
|
Full (finished) |
|
Constructed Date
|
1966 |
|
Construction Style Attachment
|
Detached |
|
Cooling Type
|
Central Air Conditioning |
|
Exterior Finish
|
Brick |
|
Heating Fuel
|
Natural Gas |
|
Size Interior
|
2788 Sqft |
|
Type
|
House |
|
Utility Water
|
Municipal Water |
Parking
Land
|
Acreage
|
No |
|
Land Amenities
|
Golf Nearby, Hospital, Place Of Worship, Schools |
|
Sewer
|
Municipal Sewage System |
|
Size Depth
|
149 Ft |
|
Size Frontage
|
52 Ft |
|
Size Total Text
|
Under 1/2 Acre |
|
Zoning Description
|
C |
Rooms
| Level |
Type |
Length |
Width |
Dimensions |
|
Second Level |
Bedroom |
|
|
10'8'' x 15'2'' |
|
Second Level |
Full Bathroom |
|
|
9'10'' x 7'9'' |
|
Second Level |
Bedroom |
|
|
10'10'' x 10'7'' |
|
Second Level |
Primary Bedroom |
|
|
15'2'' x 11'2'' |
|
Basement |
Storage |
|
|
22'4'' x 3'11'' |
|
Basement |
Recreation Room |
|
|
15'7'' x 22'4'' |
|
Basement |
3pc Bathroom |
|
|
8'0'' x 4'7'' |
|
Basement |
Eat In Kitchen |
|
|
14'1'' x 14'10'' |
|
Lower Level |
Bedroom |
|
|
15'2'' x 14'11'' |
|
Main Level |
Kitchen |
|
|
14'9'' x 13'1'' |
|
Main Level |
Dining Room |
|
|
14'9'' x 9'10'' |
|
Main Level |
Living Room |
|
|
14'10'' x 9'10'' |
|
Main Level |
Foyer |
|
|
16'0'' x 8'0'' |
https://www.realtor.ca/real-estate/27689186/31-owen-place-hamilton






