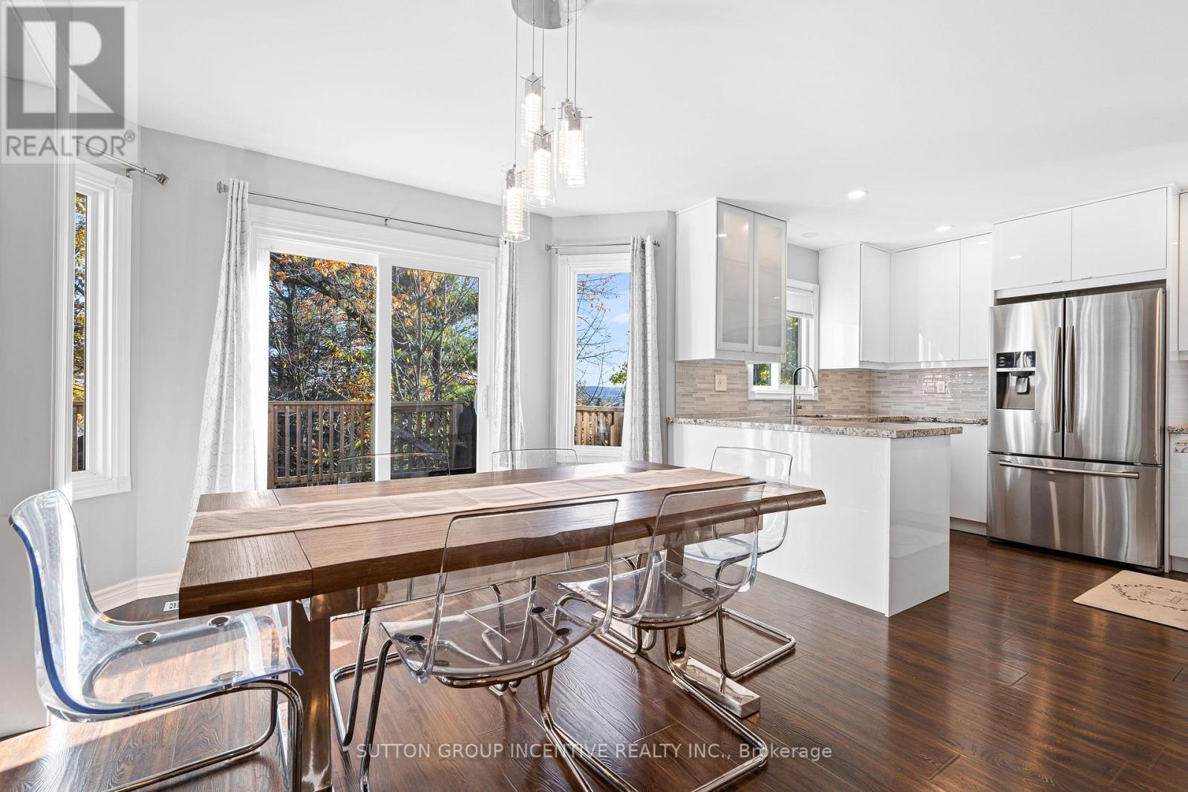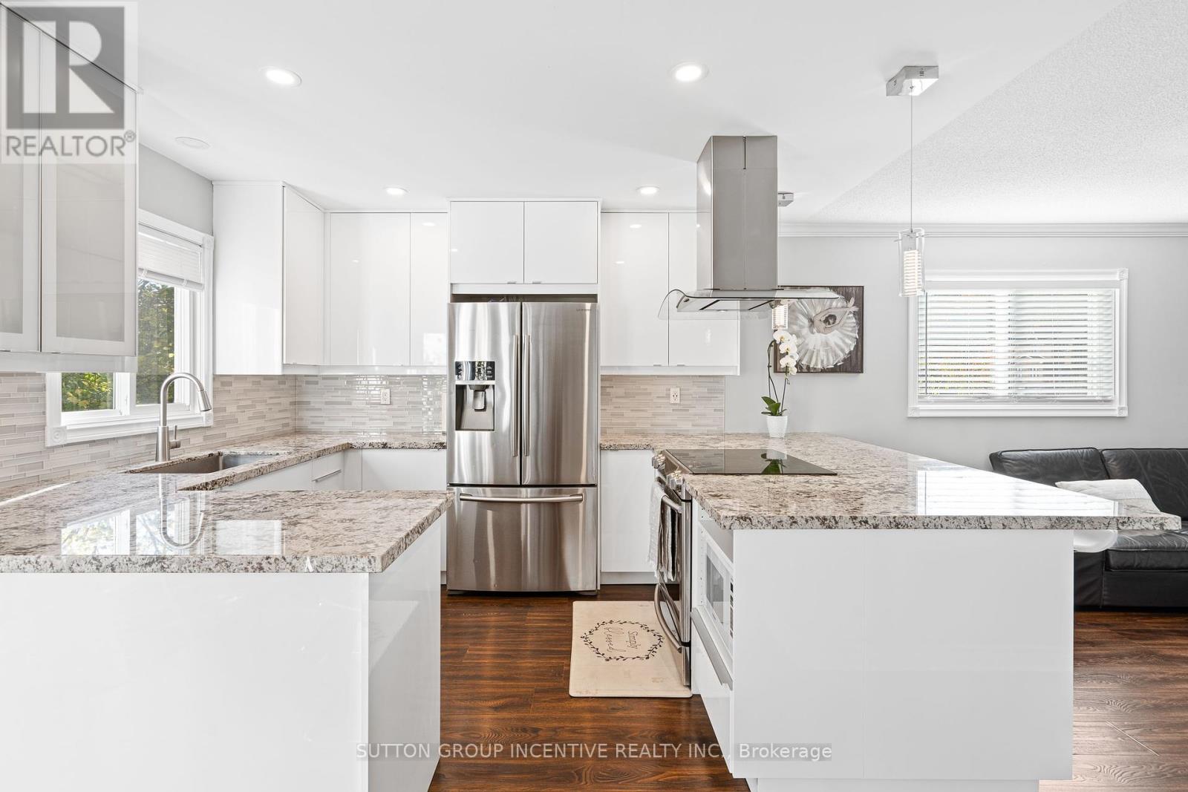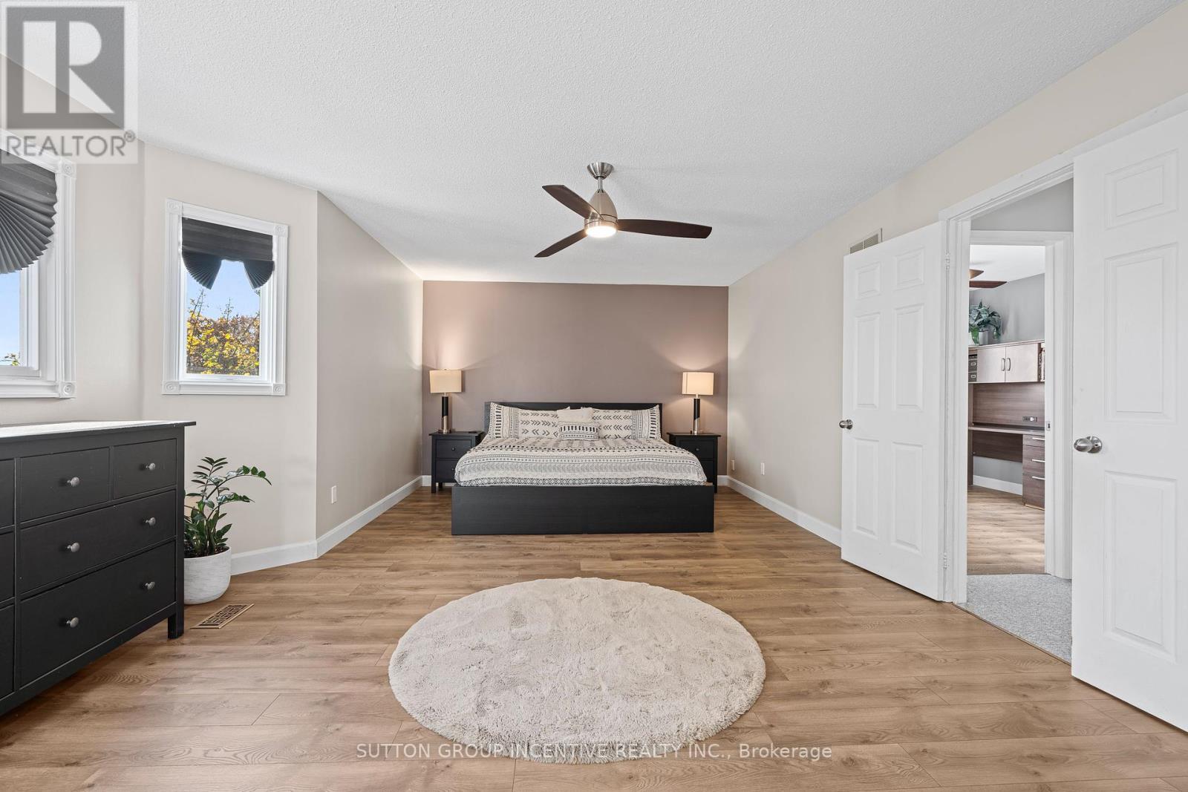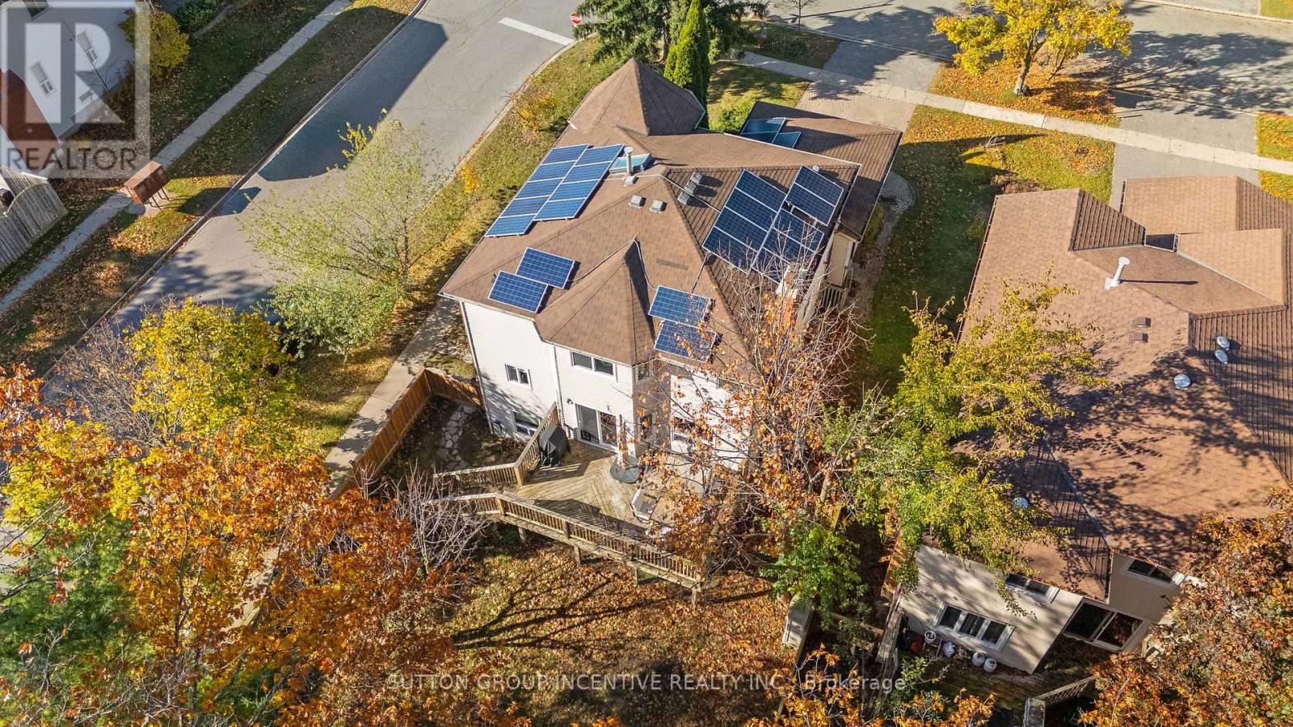5 Bedroom
4 Bathroom
Fireplace
Central Air Conditioning
Forced Air
$949,000
Welcome to this spacious and versatile 4-bedroom family home, perfect for extended family living! The main floor offers a fantastic layout, including a home office, a family room with a wood-burning fireplace, and an open-concept eat-in kitchen that opens to a large deck overlooking a private, beautifully landscaped yard over 130 feet deep with mature trees and fruit varieties! The Primary suite boasts a 5-piece ensuite and a walk-in closet. The bright, walk-out basement features a Bedroom and Den with a separate laundry area and 4-piece Bathroom. Major updates include AC (2019), windows (2015), furnace (2015), and shingles (2011). Rough-in Central vac. Freshly painted and ready for its new family don't miss out on this rare gem! A real advantage is the zero cost, maintenance-free solar panels that will be a regular source of income down the road. **** EXTRAS **** Inside Access From Garage, Interlock Driveway, Main Floor, Skylight, Gas Hook For BBQ, Seller Does Not Warrant Legal Retrofit Status Of Basement (id:34792)
Property Details
|
MLS® Number
|
S10406427 |
|
Property Type
|
Single Family |
|
Community Name
|
Letitia Heights |
|
Equipment Type
|
Water Heater - Gas |
|
Features
|
In-law Suite |
|
Parking Space Total
|
4 |
|
Rental Equipment Type
|
Water Heater - Gas |
Building
|
Bathroom Total
|
4 |
|
Bedrooms Above Ground
|
4 |
|
Bedrooms Below Ground
|
1 |
|
Bedrooms Total
|
5 |
|
Amenities
|
Fireplace(s) |
|
Appliances
|
Dryer, Furniture, Microwave, Refrigerator, Stove, Washer, Window Coverings |
|
Basement Features
|
Walk Out |
|
Basement Type
|
N/a |
|
Construction Style Attachment
|
Detached |
|
Cooling Type
|
Central Air Conditioning |
|
Exterior Finish
|
Vinyl Siding, Brick |
|
Fireplace Present
|
Yes |
|
Fireplace Total
|
1 |
|
Foundation Type
|
Poured Concrete |
|
Half Bath Total
|
1 |
|
Heating Fuel
|
Natural Gas |
|
Heating Type
|
Forced Air |
|
Stories Total
|
2 |
|
Type
|
House |
|
Utility Water
|
Municipal Water |
Parking
Land
|
Acreage
|
No |
|
Sewer
|
Sanitary Sewer |
|
Size Depth
|
130 Ft ,5 In |
|
Size Frontage
|
53 Ft ,9 In |
|
Size Irregular
|
53.77 X 130.42 Ft |
|
Size Total Text
|
53.77 X 130.42 Ft |
|
Zoning Description
|
R3 |
Utilities
|
Cable
|
Installed |
|
Sewer
|
Installed |
https://www.realtor.ca/real-estate/27614841/31-moore-place-barrie-letitia-heights-letitia-heights









































