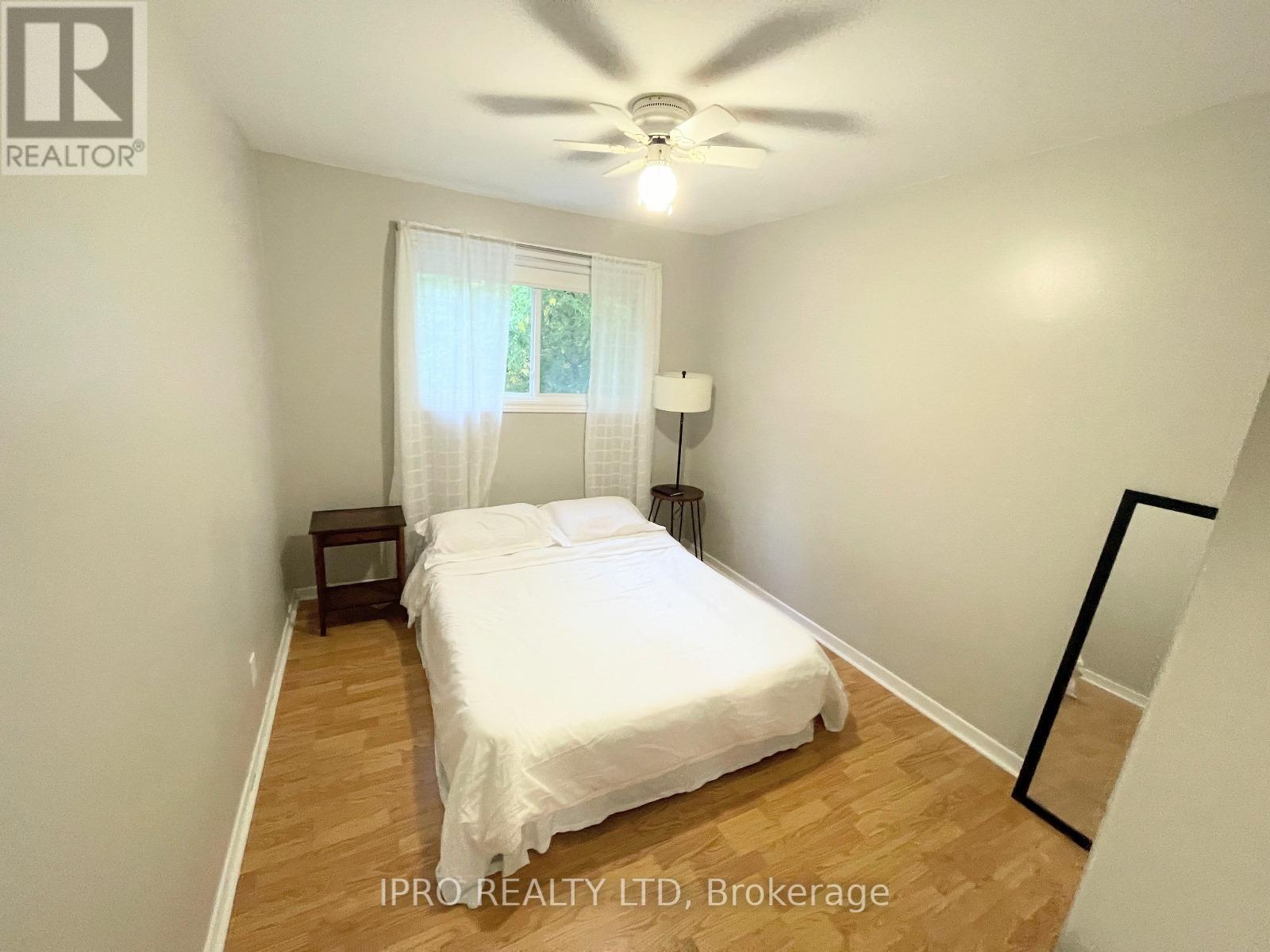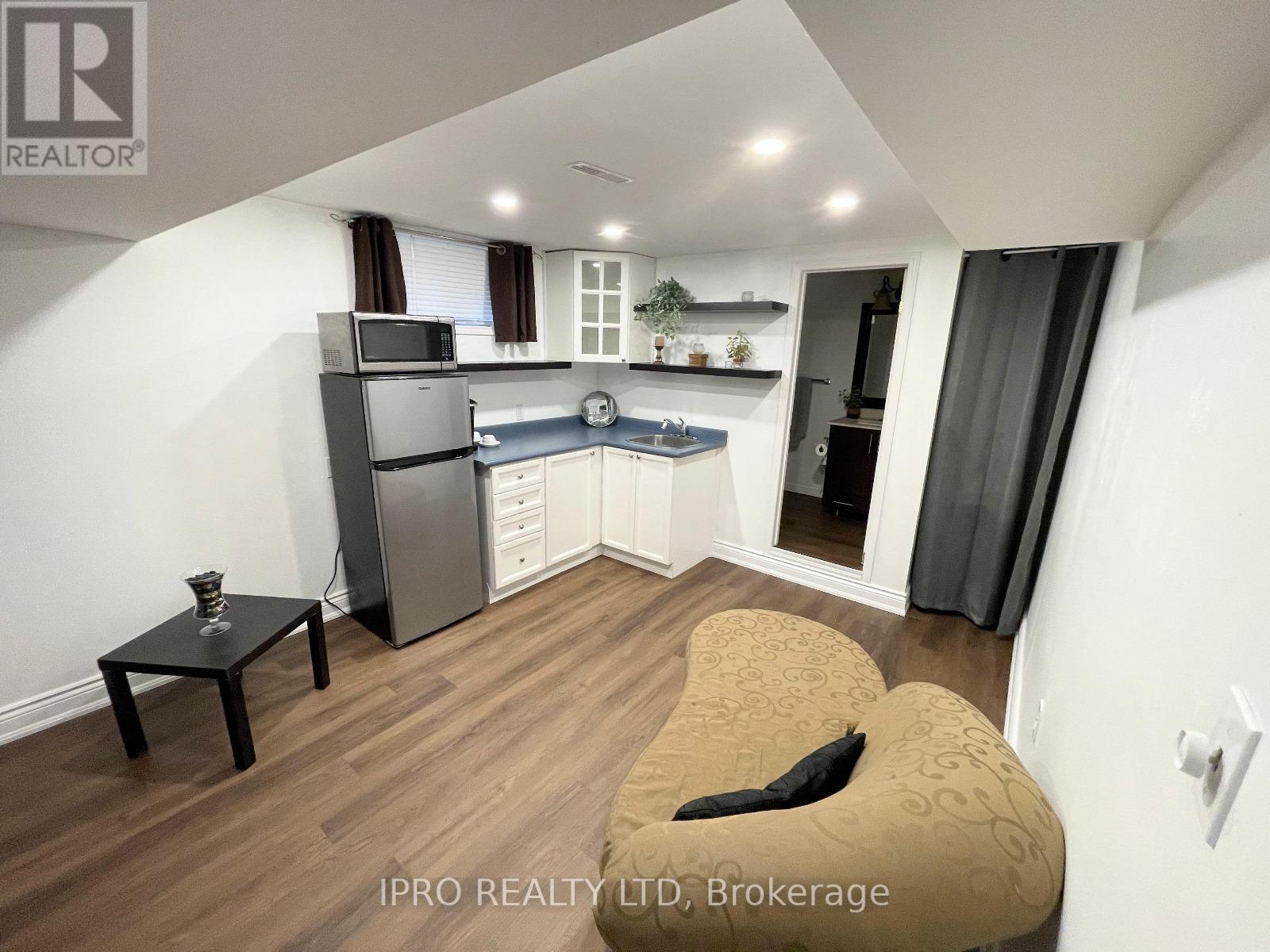4 Bedroom
3 Bathroom
Central Air Conditioning
Forced Air
$659,000
Move-In Ready Home Situated In A Highly Walkable Neighbourhood Close To Restaurants, Shopping, The Beach, & Beautiful Sunnidale Park! Large Fully Fenced Lot With Partially Cover Deck For Three Seasons Entertaining! Open Concept Living/Dining, Connecting To Kitchen For A Continual Flow Of Main Floor. Basement Boast In-Law Suite For Additional & Separate Living Space. **** EXTRAS **** Property is Freshly Painted. Internal Separation of Upper Unit & In-Law Suite. Basement Can Convert To Income Potential Space. Newer Roof (2023) Along With Basement Flooring And Shower (2023) (id:34792)
Property Details
|
MLS® Number
|
S9370120 |
|
Property Type
|
Single Family |
|
Community Name
|
Cundles East |
|
Parking Space Total
|
4 |
Building
|
Bathroom Total
|
3 |
|
Bedrooms Above Ground
|
3 |
|
Bedrooms Below Ground
|
1 |
|
Bedrooms Total
|
4 |
|
Appliances
|
Dryer, Refrigerator, Stove, Washer |
|
Basement Development
|
Finished |
|
Basement Type
|
N/a (finished) |
|
Construction Style Attachment
|
Semi-detached |
|
Cooling Type
|
Central Air Conditioning |
|
Exterior Finish
|
Aluminum Siding |
|
Flooring Type
|
Laminate |
|
Foundation Type
|
Brick |
|
Half Bath Total
|
1 |
|
Heating Fuel
|
Natural Gas |
|
Heating Type
|
Forced Air |
|
Stories Total
|
2 |
|
Type
|
House |
|
Utility Water
|
Municipal Water |
Land
|
Acreage
|
No |
|
Sewer
|
Sanitary Sewer |
|
Size Depth
|
120 Ft |
|
Size Frontage
|
30 Ft |
|
Size Irregular
|
30 X 120 Ft |
|
Size Total Text
|
30 X 120 Ft |
Rooms
| Level |
Type |
Length |
Width |
Dimensions |
|
Second Level |
Primary Bedroom |
3.05 m |
2.44 m |
3.05 m x 2.44 m |
|
Second Level |
Bedroom 2 |
3.05 m |
2.44 m |
3.05 m x 2.44 m |
|
Second Level |
Bedroom 3 |
2.74 m |
2.74 m |
2.74 m x 2.74 m |
|
Second Level |
Bathroom |
|
|
Measurements not available |
|
Basement |
Bathroom |
|
|
Measurements not available |
|
Basement |
Laundry Room |
|
|
Measurements not available |
|
Basement |
Bedroom 4 |
2.13 m |
3.34 m |
2.13 m x 3.34 m |
|
Basement |
Family Room |
4.26 m |
3.34 m |
4.26 m x 3.34 m |
|
Main Level |
Living Room |
3.35 m |
3.35 m |
3.35 m x 3.35 m |
|
Main Level |
Dining Room |
3.35 m |
2.74 m |
3.35 m x 2.74 m |
|
Main Level |
Kitchen |
4.57 m |
2.74 m |
4.57 m x 2.74 m |
|
Main Level |
Bathroom |
|
|
Measurements not available |
https://www.realtor.ca/real-estate/27472749/31-carlton-road-e-barrie-cundles-east-cundles-east

























