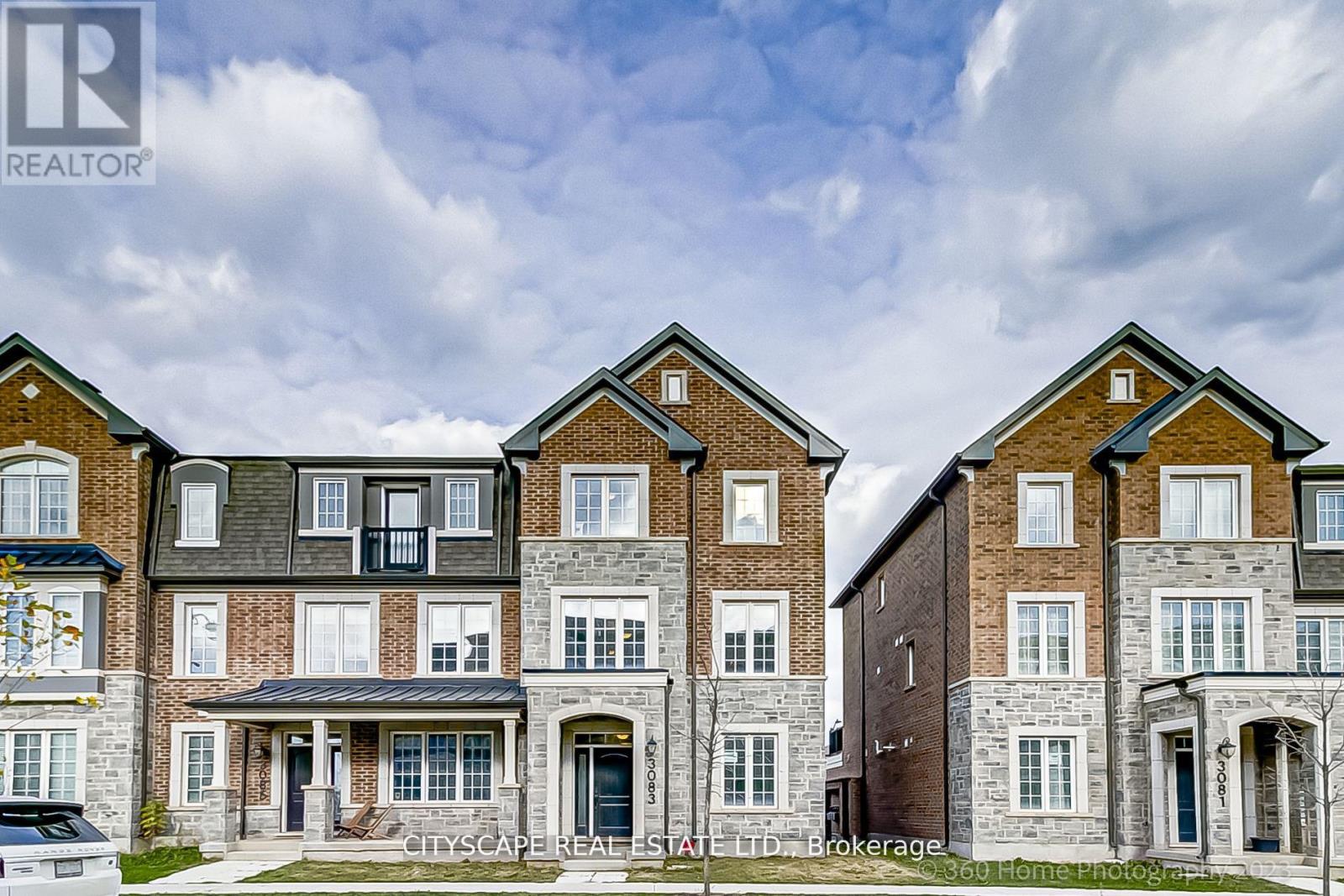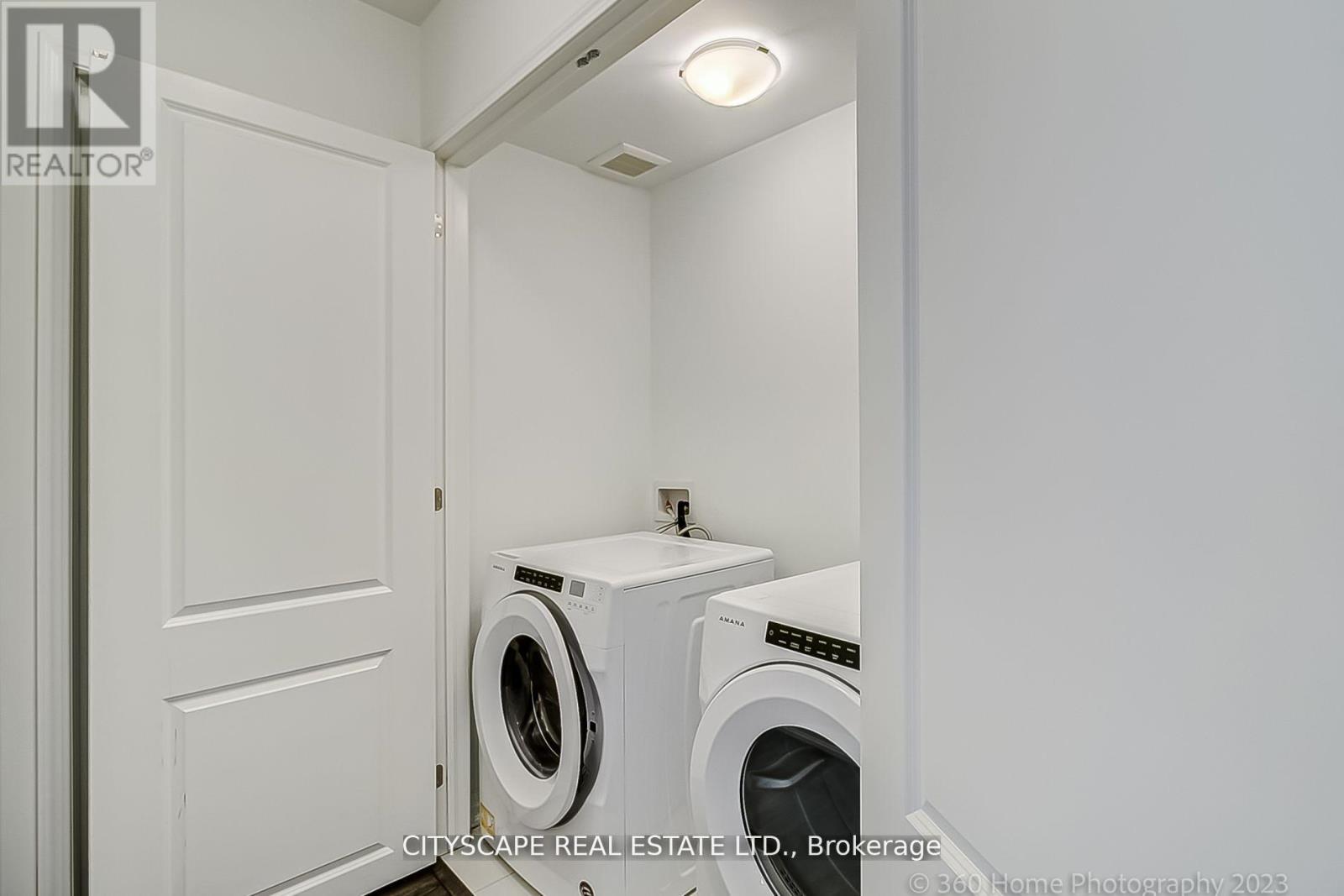(855) 500-SOLD
Info@SearchRealty.ca
3083 William Cutmore Boulevard Home For Sale Oakville, Ontario L6H 3S2
W8436296
Instantly Display All Photos
Complete this form to instantly display all photos and information. View as many properties as you wish.
4 Bedroom
3 Bathroom
Central Air Conditioning
Forced Air
$3,990 Monthly
A stylish and modern Freehold 3-storey End Unit townhouse with 4 bedrooms, 3 bathrooms with 2 car garage. Open concept home with a gorgeous private roof top terrace a high demanded newly demanded newly developed neighborhood, mins away from QEW/403/407 and all of your shopping, dining, and entertaining needs. **** EXTRAS **** and unit, 2 garage, rooftop patio (id:34792)
Property Details
| MLS® Number | W8436296 |
| Property Type | Single Family |
| Community Name | Rural Oakville |
| Parking Space Total | 2 |
Building
| Bathroom Total | 3 |
| Bedrooms Above Ground | 4 |
| Bedrooms Total | 4 |
| Construction Style Attachment | Attached |
| Cooling Type | Central Air Conditioning |
| Exterior Finish | Brick |
| Foundation Type | Unknown |
| Half Bath Total | 1 |
| Heating Fuel | Natural Gas |
| Heating Type | Forced Air |
| Stories Total | 3 |
| Type | Row / Townhouse |
| Utility Water | Municipal Water |
Parking
| Attached Garage |
Land
| Acreage | No |
| Sewer | Sanitary Sewer |
Rooms
| Level | Type | Length | Width | Dimensions |
|---|---|---|---|---|
| Second Level | Family Room | 3.35 m | 3.41 m | 3.35 m x 3.41 m |
| Second Level | Eating Area | 2.43 m | 2.74 m | 2.43 m x 2.74 m |
| Second Level | Kitchen | 3.47 m | 3 m | 3.47 m x 3 m |
| Second Level | Dining Room | 5.79 m | 3.35 m | 5.79 m x 3.35 m |
| Second Level | Living Room | 5.79 m | 3.35 m | 5.79 m x 3.35 m |
| Third Level | Primary Bedroom | 4.2 m | 3.9 m | 4.2 m x 3.9 m |
| Third Level | Bedroom | 2.86 m | 3.78 m | 2.86 m x 3.78 m |
| Third Level | Bedroom | 2.86 m | 3.08 m | 2.86 m x 3.08 m |
| Ground Level | Bedroom | 3.5 m | 3.5 m | 3.5 m x 3.5 m |
https://www.realtor.ca/real-estate/27036174/3083-william-cutmore-boulevard-oakville-rural-oakville






























