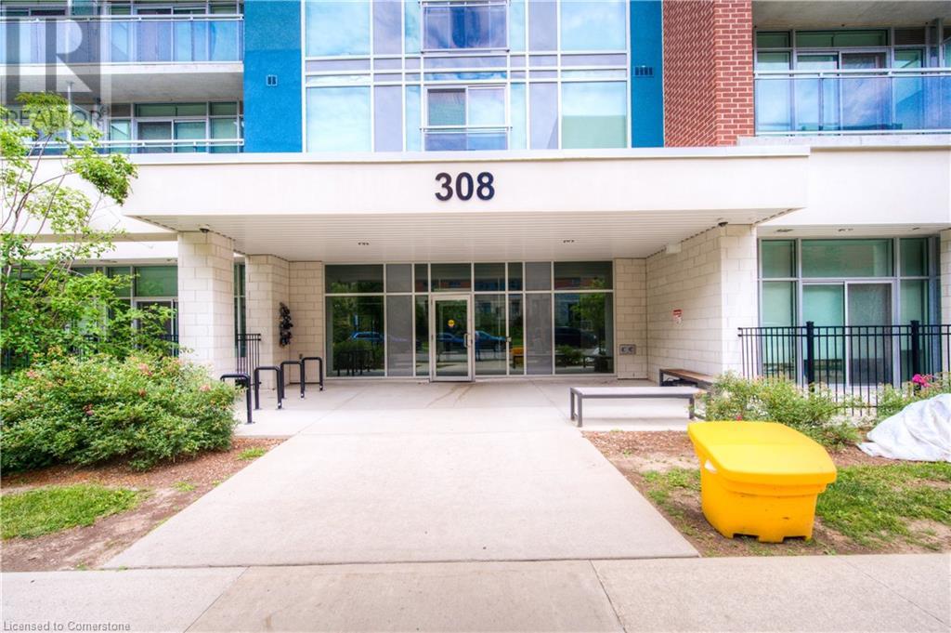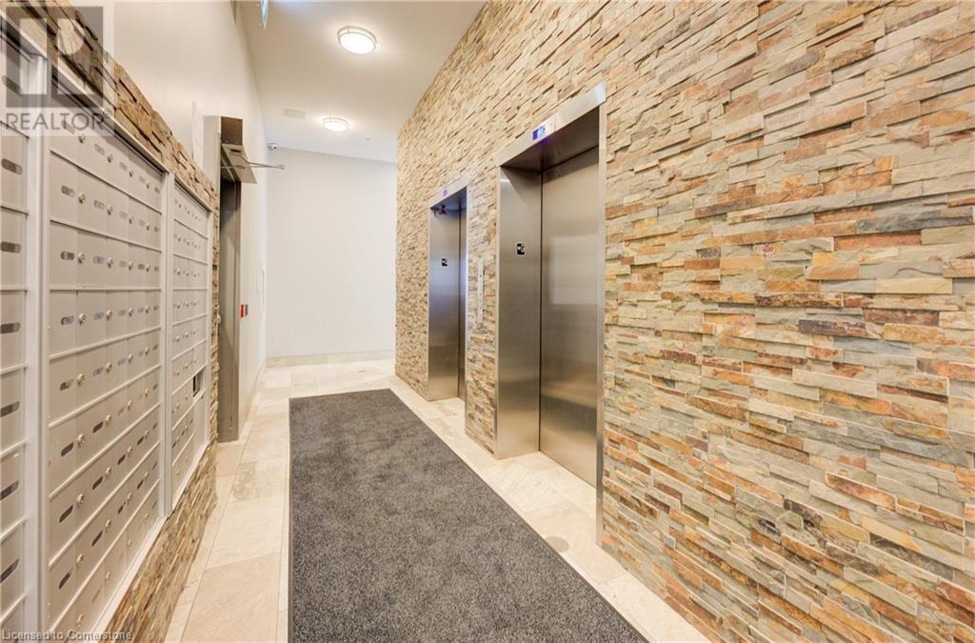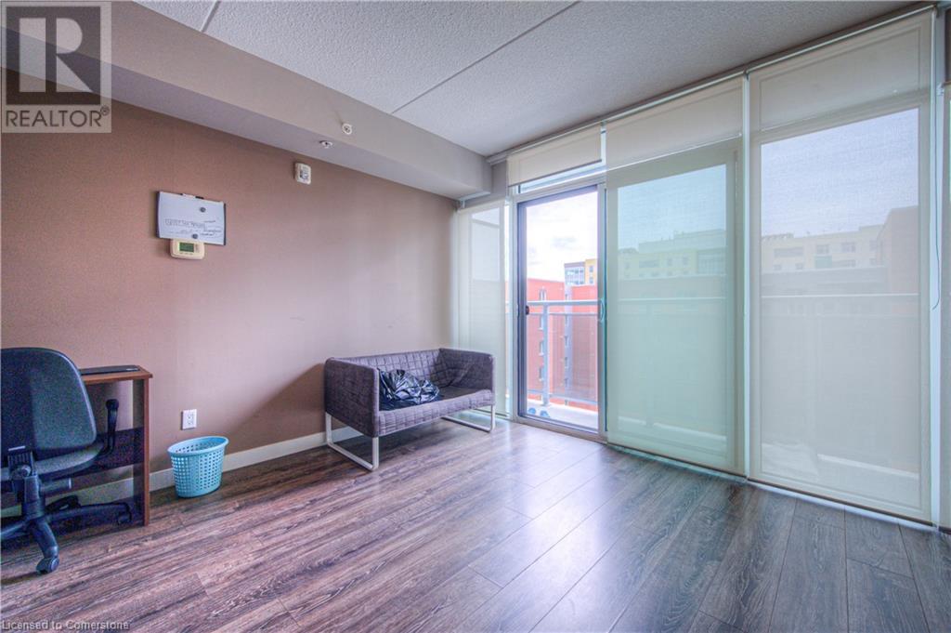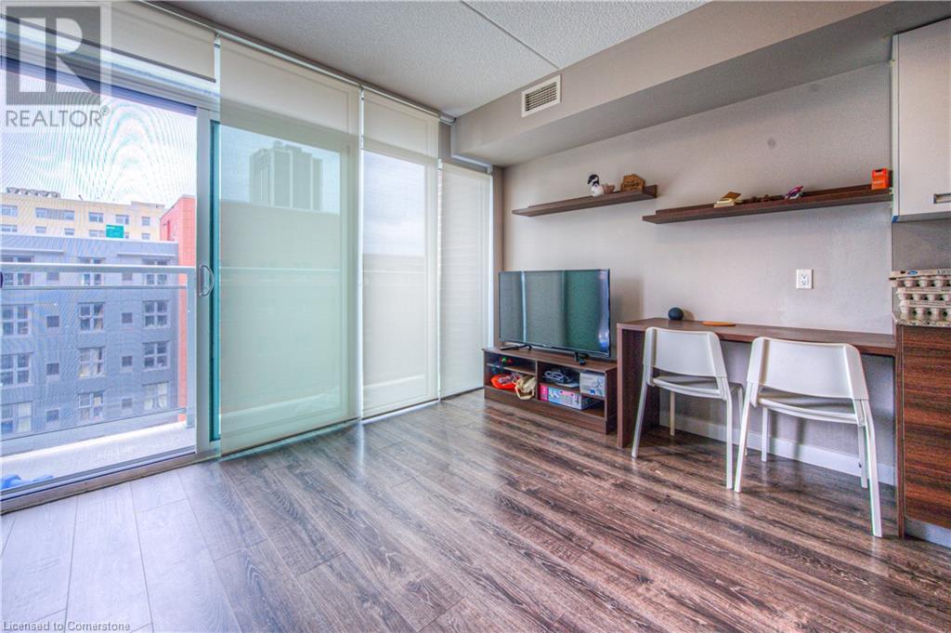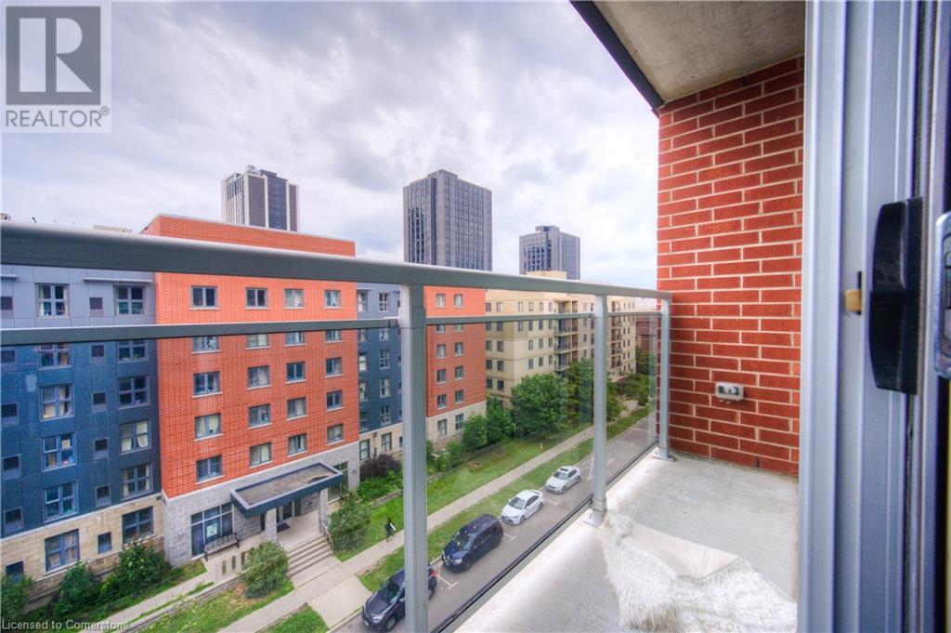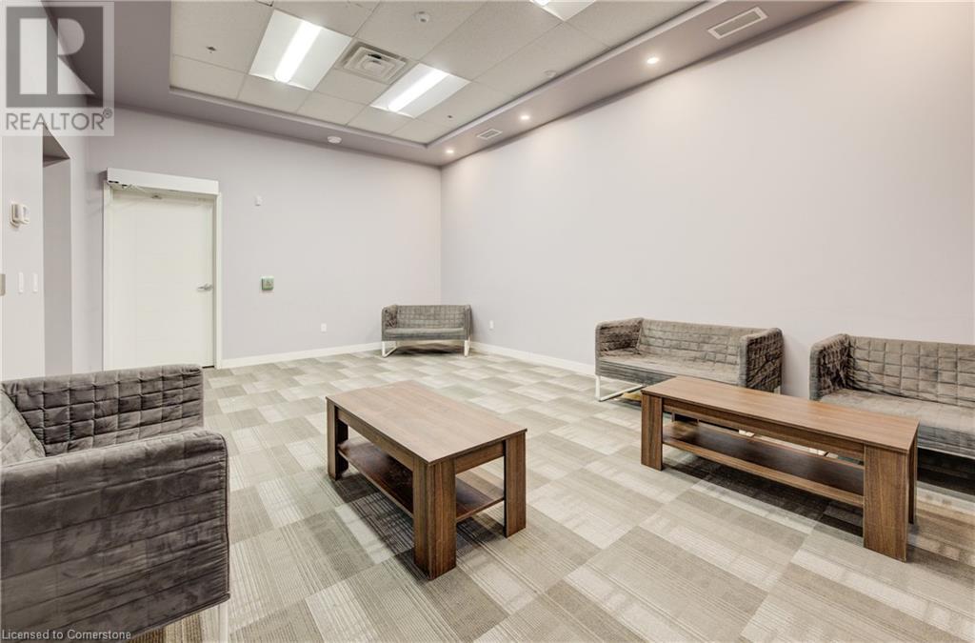308 Lester Street Unit# 620 Home For Sale Waterloo, Ontario N2L 0H9
40662876
Instantly Display All Photos
Complete this form to instantly display all photos and information. View as many properties as you wish.
$1,900 Monthly
Insurance, Heat, Landscaping, Property Management, WaterMaintenance, Insurance, Heat, Landscaping, Property Management, Water
$266.56 Monthly
Maintenance, Insurance, Heat, Landscaping, Property Management, Water
$266.56 MonthlyDiscover urban living at its finest in this stunning 1-bedroom, 1-bathroom condo unit located in the heart Waterloo. Perfect for young professionals, students, or anyone looking to enjoy a vibrant community, this condo offers both comfort and convenience with modern amenities and stylish finishes. Stepping inside the unit you are greeted by your kitchen which offers stainless steel appliances, including a refrigerator, stove, microwave, and dishwasher, complemented by sleek cabinetry and countertops. To your left is your spacious and serene bedroom with ample closet space, as well as your 4pc bath and in suite laundry. Moving forward to your open-concept living area with elegant laminate flooring that flows seamlessly throughout the space, creating a warm and inviting atmosphere. Off the living space is a private balcony which provides an outdoor escape where you can enjoy your morning coffee or relax in the evening. This building also includes some great amenities! Elevator: Enjoy the convenience of easy access to all floors with a reliable elevator. Party Room: Host gatherings and special occasions in the spacious party room, perfect for entertaining friends and family. Exercise Room: Stay active and healthy with the on-site exercise room, fully equipped with modern fitness equipment. Roof top terrace: It is not just an extension of your living space but a personal sanctuary where you can unwind, entertain guests, or simply take in the beauty of the surroundings. This condo offers unparalleled access to a variety of shops, restaurants, cafes, and entertainment options. With public transit, parks, and schools nearby, you’ll have everything you need within reach! (id:34792)
Property Details
| MLS® Number | 40662876 |
| Property Type | Single Family |
| Amenities Near By | Place Of Worship, Public Transit, Schools, Shopping |
| Community Features | Community Centre |
| Features | Balcony |
Building
| Bathroom Total | 1 |
| Bedrooms Above Ground | 1 |
| Bedrooms Total | 1 |
| Amenities | Exercise Centre, Party Room |
| Appliances | Dishwasher, Dryer, Microwave, Refrigerator, Stove, Washer |
| Basement Type | None |
| Constructed Date | 2018 |
| Construction Style Attachment | Attached |
| Cooling Type | Central Air Conditioning |
| Exterior Finish | Brick, Stone |
| Heating Fuel | Natural Gas |
| Heating Type | Forced Air |
| Stories Total | 1 |
| Size Interior | 486.87 Sqft |
| Type | Apartment |
| Utility Water | Municipal Water |
Parking
| None |
Land
| Access Type | Highway Access |
| Acreage | No |
| Land Amenities | Place Of Worship, Public Transit, Schools, Shopping |
| Sewer | Municipal Sewage System |
| Size Total Text | Unknown |
| Zoning Description | Gr |
Rooms
| Level | Type | Length | Width | Dimensions |
|---|---|---|---|---|
| Main Level | Living Room | 13'8'' x 11'7'' | ||
| Main Level | Kitchen | 5'3'' x 14'6'' | ||
| Main Level | Bedroom | 7'11'' x 9'11'' | ||
| Main Level | 4pc Bathroom | 7'7'' x 5'2'' |
https://www.realtor.ca/real-estate/27542139/308-lester-street-unit-620-waterloo





