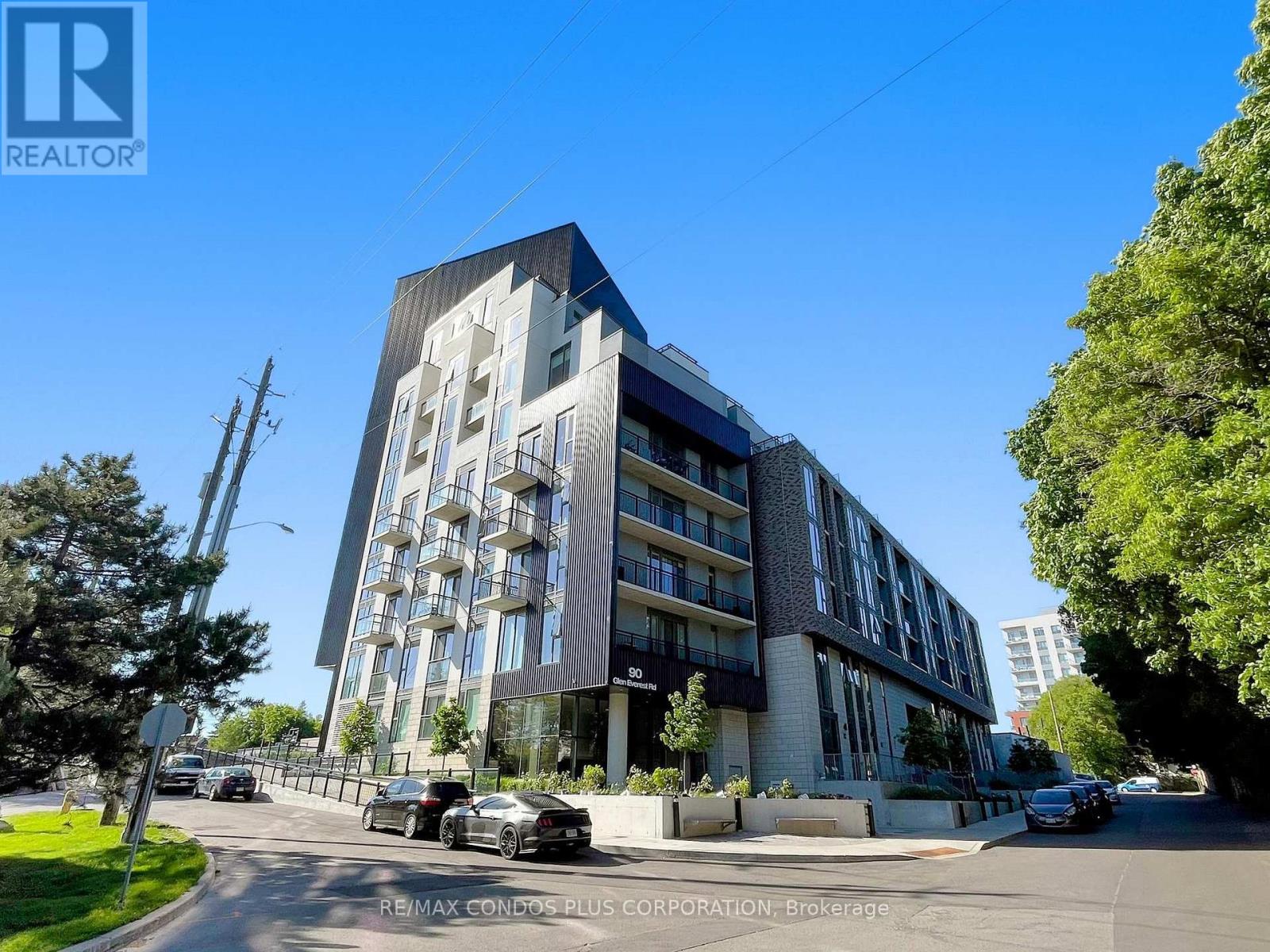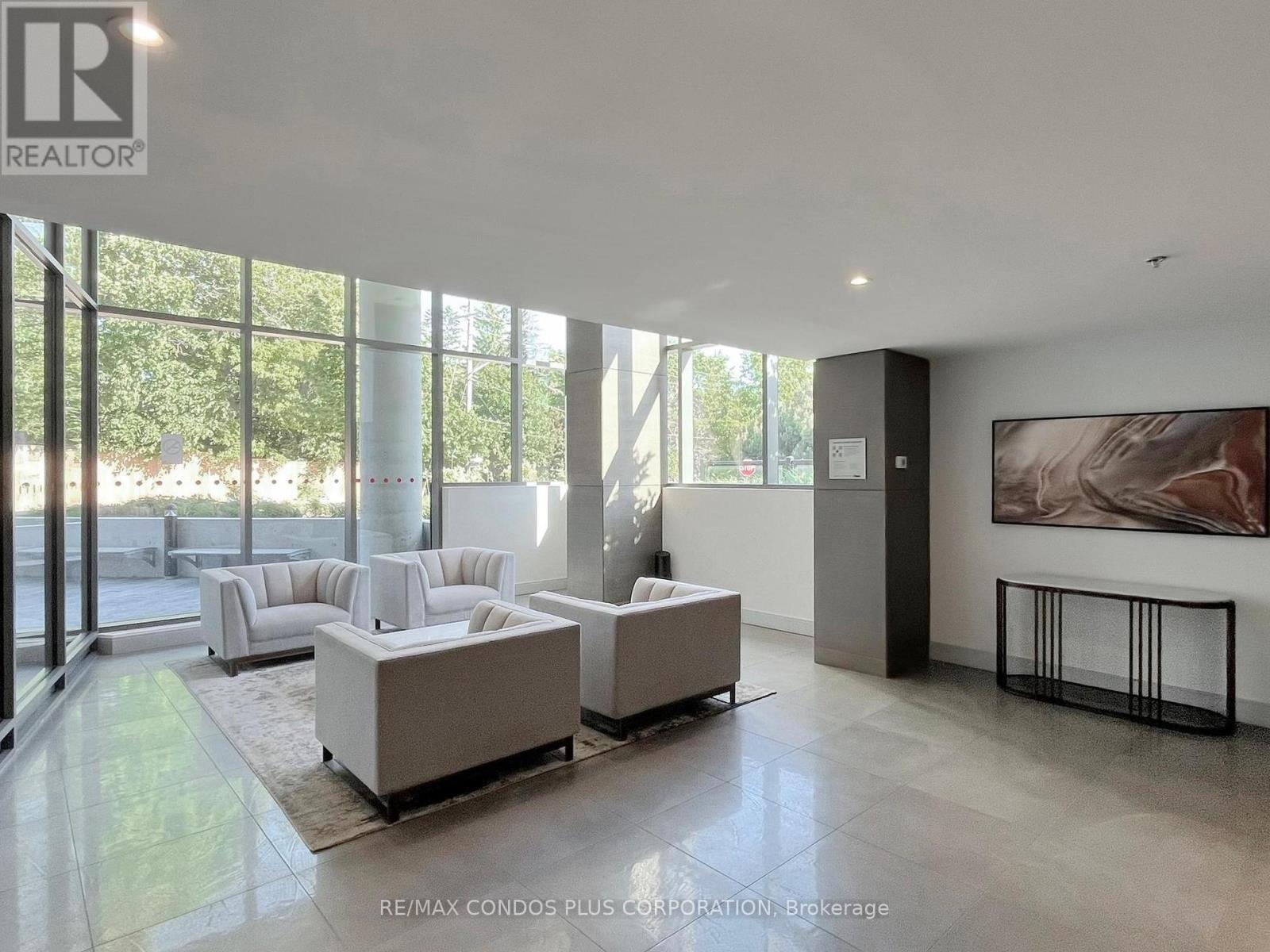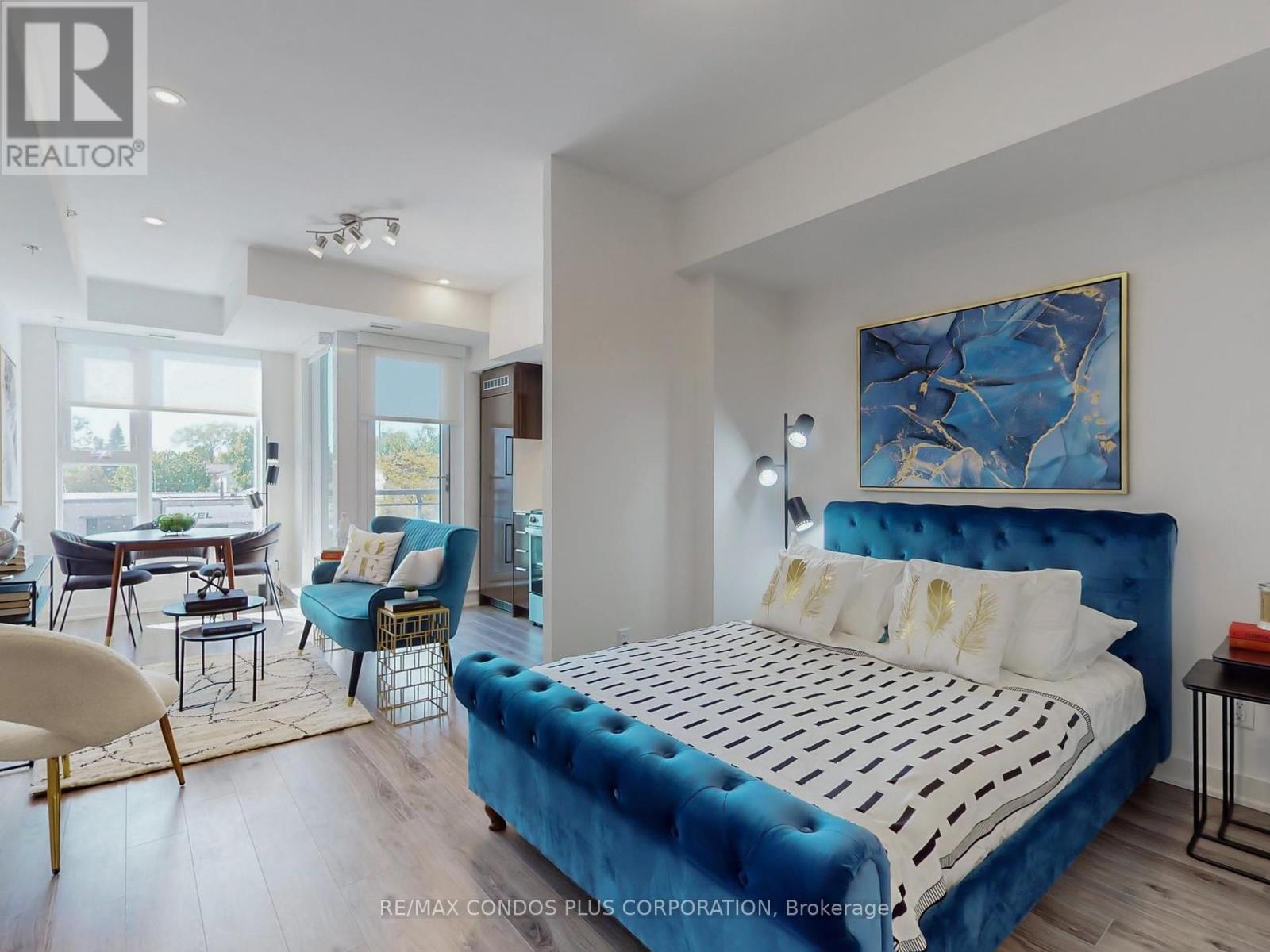308 - 90 Glen Everest Road Home For Sale Toronto (Birchcliffe-Cliffside), Ontario M1N 0C3
E10189863
Instantly Display All Photos
Complete this form to instantly display all photos and information. View as many properties as you wish.
$395,000Maintenance, Common Area Maintenance, Insurance
$349.04 Monthly
Maintenance, Common Area Maintenance, Insurance
$349.04 MonthlyMerge Condos! Beautifully appointed Jr. 1-bedroom in super desirable Birchcliffe-Cliffside. Features 465 sf of interior living space, highly functional open concept floor plan, 9 ft smooth finish ceilings, laminate floors throughout, & floor-to-ceiling windows flooding the suite with light. Clear unobstructed north views. Modern kitchen with sleek & stylish high gloss cabinets, stone counters, & mix of integrated & stainless steel appliances. Bus service right outside the front door & only a short ride to Warden & Kennedy Subway Stations. Steps to groceries, restaurants, coffee shops, & more along Kingston Rd. Mins To Scarborough Heights Park & Scarborough Bluffs Park. **** EXTRAS **** Amazing building amenities include: concierge, exercise room, party room, media room, outdoor terrace, pet wash area, & bicycle storage. (id:34792)
Property Details
| MLS® Number | E10189863 |
| Property Type | Single Family |
| Community Name | Birchcliffe-Cliffside |
| Amenities Near By | Beach, Park, Public Transit |
| Community Features | Pet Restrictions, Community Centre |
| Features | Balcony, Carpet Free, In Suite Laundry |
| View Type | View |
Building
| Bathroom Total | 1 |
| Bedrooms Above Ground | 1 |
| Bedrooms Total | 1 |
| Amenities | Security/concierge, Exercise Centre, Party Room |
| Appliances | Dishwasher, Dryer, Microwave, Range, Refrigerator, Washer, Window Coverings |
| Cooling Type | Central Air Conditioning |
| Exterior Finish | Brick, Stucco |
| Fire Protection | Security System |
| Flooring Type | Laminate |
| Type | Apartment |
Parking
| Underground |
Land
| Acreage | No |
| Land Amenities | Beach, Park, Public Transit |
| Surface Water | Lake/pond |
Rooms
| Level | Type | Length | Width | Dimensions |
|---|---|---|---|---|
| Flat | Living Room | 4.31 m | 3.75 m | 4.31 m x 3.75 m |
| Flat | Dining Room | 4.31 m | 3.75 m | 4.31 m x 3.75 m |
| Flat | Kitchen | 4.31 m | 3.75 m | 4.31 m x 3.75 m |
| Flat | Bedroom | 3.86 m | 3.04 m | 3.86 m x 3.04 m |



































