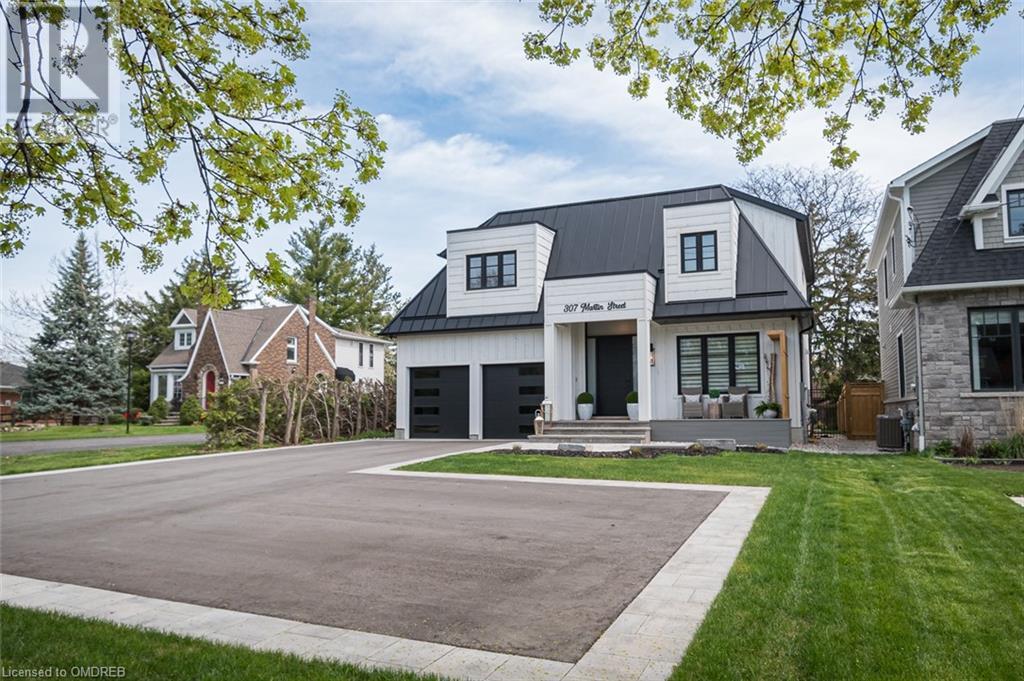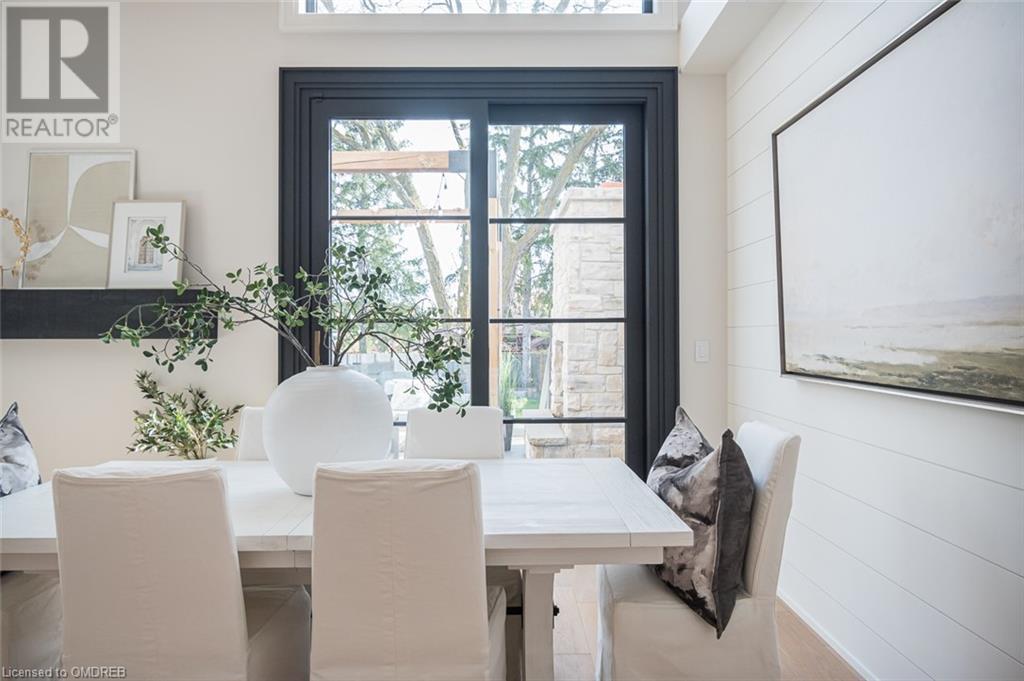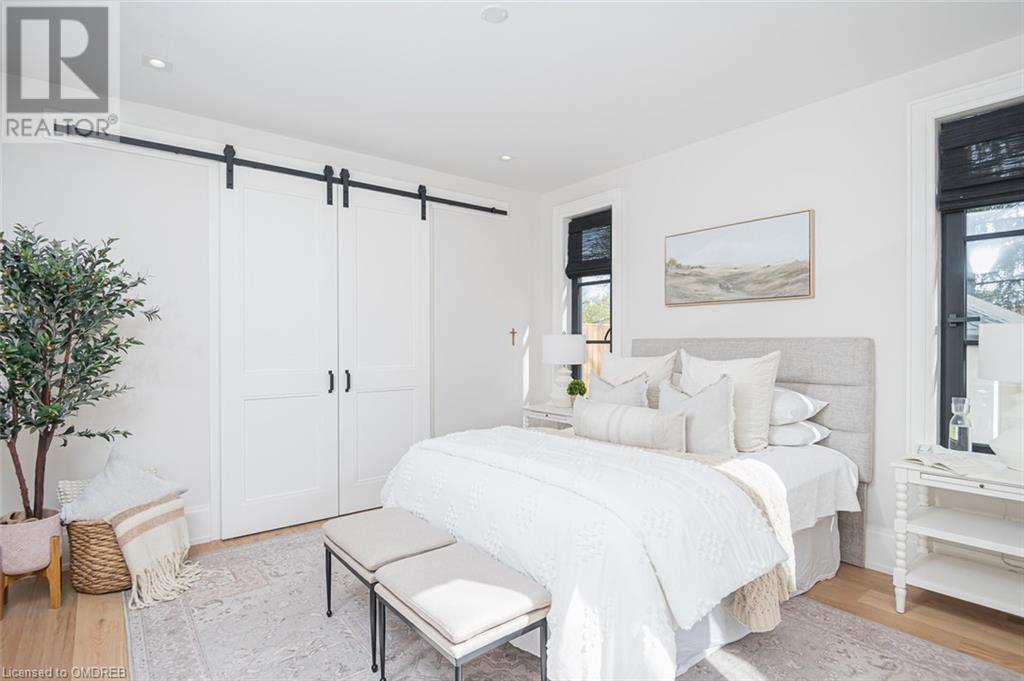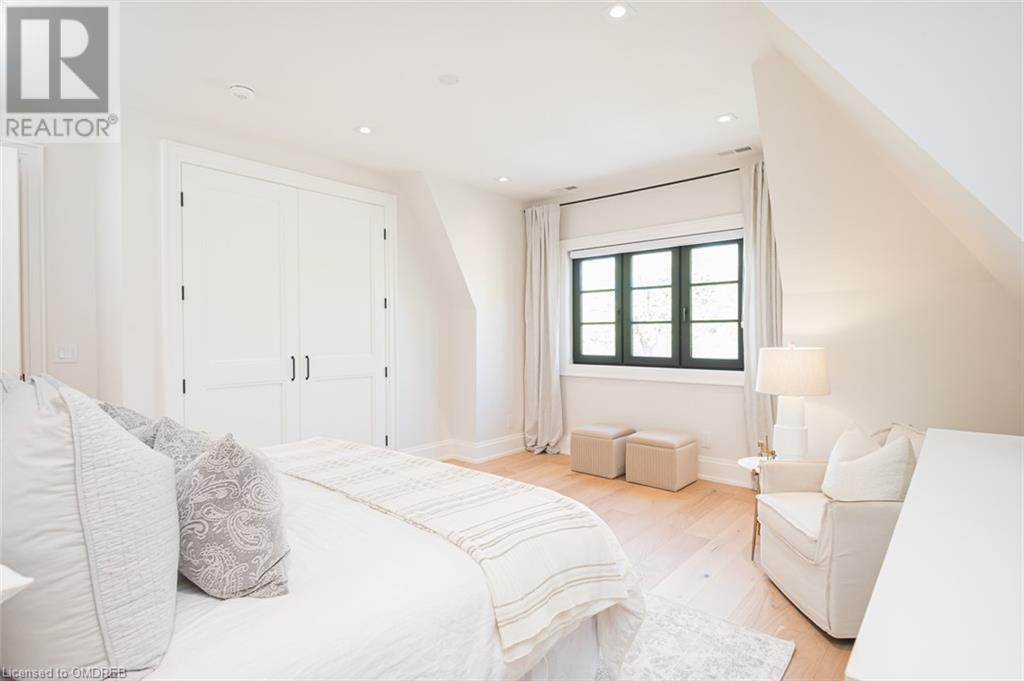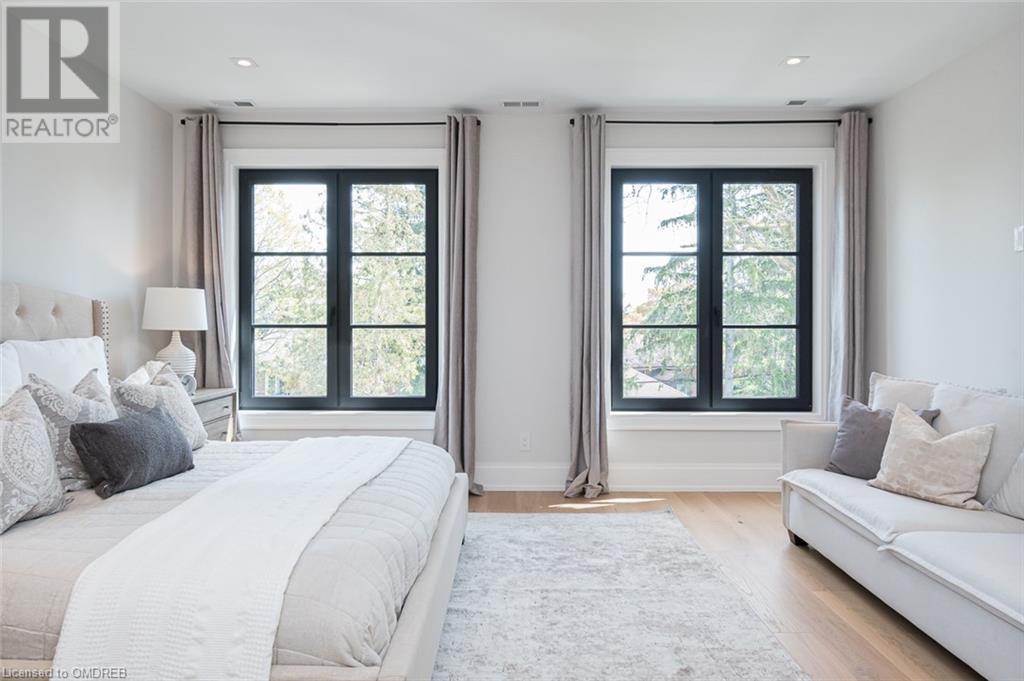4 Bedroom
5 Bathroom
4140 sqft
2 Level
Central Air Conditioning
Forced Air
$2,748,000
Step into a new beginning at 307 Martin Street in Old Milton- an unparalleled home with custom finishes and luxurious features throughout. Enjoy a spectacular view of the front yard from your private office. Enjoy hosting in this stunning main floor with an impressive chef-quality kitchen. The custom design boasts a generous walk-in pantry, luxurious 6 burner gas stove, and inviting quartz island - perfect for gathering around in the open concept living and dining room. Soaring 19 foot ceilings, adorned with wooden beams and expansive triple pane European doors and windows provide breathtaking views of your own private back yard retreat. Backyard oasis complete with stone fireplace, covered patio and mature trees. The cabana would make the perfect future pool house or 'she shed'. Retreat to your main floor primary suite, featuring an indulgent ensuite with heated floors, a soaker tub and modern glass shower. Accommodate your wardrobe elegantly within custom built-in closets throughout. Ascend the modern glass staircase, adorned with timeless shiplap to the 2nd floor. The Main Bathroom is luxurious with a grand glass shower surrounded by heated floors and convenient semi-ensuite access to 2nd bed room. The Second Primary suite is a stunning retreat, with generous closet space and an opulent ensuite boasting heated floors, natural light from the skylight above, and a grand glass shower to relax in. Step down into the lower level and find a world of possibilities awaiting you! From an extra office to ample storage, this full-featured basement has it all - including a cold cellar, 3 piece bathroom, wet bar and luxury vinyl plank flooring. Top off your experience with expansive recreation space that could be easily transformed into an in-law suite thanks to its separate entrance.Enjoy ultimate convenience as downtown restaurants, shops and trails are steps away from your doorstop.This could be your door to a new beginning in Old Milton (id:34792)
Property Details
|
MLS® Number
|
40595726 |
|
Property Type
|
Single Family |
|
Amenities Near By
|
Playground, Schools, Shopping |
|
Equipment Type
|
None |
|
Features
|
Automatic Garage Door Opener |
|
Parking Space Total
|
10 |
|
Rental Equipment Type
|
None |
Building
|
Bathroom Total
|
5 |
|
Bedrooms Above Ground
|
4 |
|
Bedrooms Total
|
4 |
|
Appliances
|
Central Vacuum |
|
Architectural Style
|
2 Level |
|
Basement Development
|
Finished |
|
Basement Type
|
Full (finished) |
|
Construction Material
|
Wood Frame |
|
Construction Style Attachment
|
Detached |
|
Cooling Type
|
Central Air Conditioning |
|
Exterior Finish
|
Wood |
|
Foundation Type
|
Poured Concrete |
|
Half Bath Total
|
1 |
|
Heating Type
|
Forced Air |
|
Stories Total
|
2 |
|
Size Interior
|
4140 Sqft |
|
Type
|
House |
|
Utility Water
|
Municipal Water |
Parking
Land
|
Acreage
|
No |
|
Land Amenities
|
Playground, Schools, Shopping |
|
Sewer
|
Municipal Sewage System |
|
Size Depth
|
185 Ft |
|
Size Frontage
|
52 Ft |
|
Size Total Text
|
Under 1/2 Acre |
|
Zoning Description
|
Rld1*281 |
Rooms
| Level |
Type |
Length |
Width |
Dimensions |
|
Second Level |
3pc Bathroom |
|
|
Measurements not available |
|
Second Level |
3pc Bathroom |
|
|
Measurements not available |
|
Second Level |
Bedroom |
|
|
5'0'' x 4'1'' |
|
Second Level |
Bedroom |
|
|
5'1'' x 5'0'' |
|
Second Level |
Bedroom |
|
|
3'6'' x 6'7'' |
|
Basement |
Bonus Room |
|
|
4'5'' x 3'5'' |
|
Basement |
Recreation Room |
|
|
11'0'' x 8'0'' |
|
Basement |
3pc Bathroom |
|
|
Measurements not available |
|
Main Level |
Dining Room |
|
|
3'6'' x 2'9'' |
|
Main Level |
2pc Bathroom |
|
|
Measurements not available |
|
Main Level |
Primary Bedroom |
|
|
4'0'' x 4'1'' |
|
Main Level |
Full Bathroom |
|
|
Measurements not available |
|
Main Level |
Laundry Room |
|
|
2'3'' x 2'4'' |
|
Main Level |
Kitchen |
|
|
3'6'' x 4'4'' |
|
Main Level |
Living Room |
|
|
3'8'' x 3'9'' |
|
Main Level |
Office |
|
|
3'4'' x 2'5'' |
https://www.realtor.ca/real-estate/26952308/307-martin-street-milton


