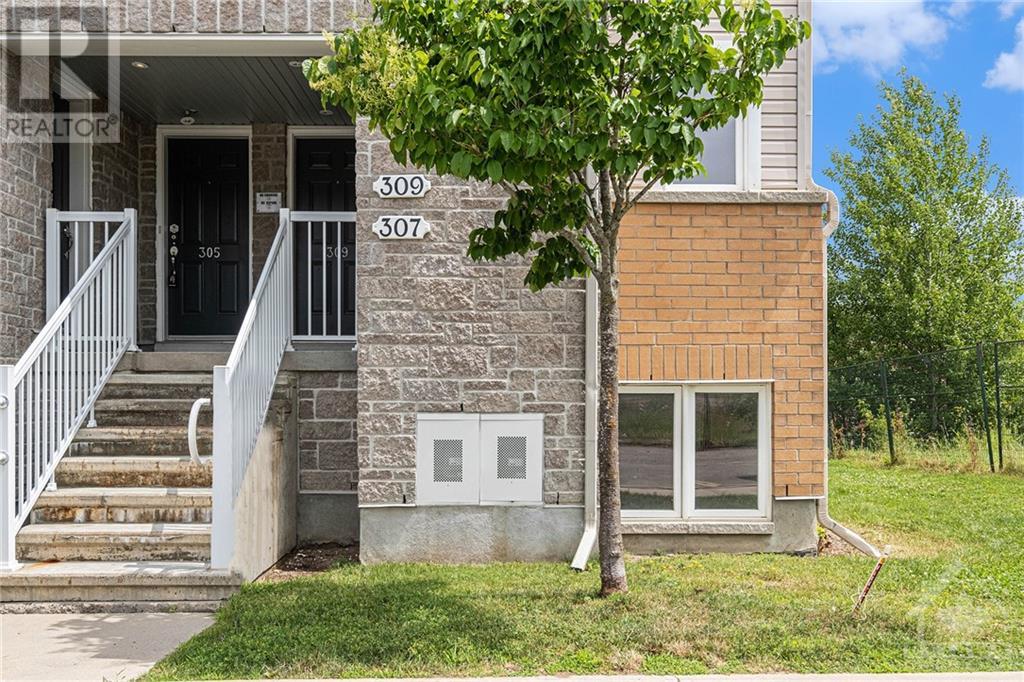307 Fir Lane Home For Sale North Grenville, Ontario K0G 1J0
X9522663
Instantly Display All Photos
Complete this form to instantly display all photos and information. View as many properties as you wish.
$349,170Maintenance, Insurance
$390.62 Monthly
Maintenance, Insurance
$390.62 MonthlyFlooring: Tile, Comfortable and spacious, this 1236 sq ft lower-level exterior Blue Spruce model condo offers a large living room with balcony, a generous kitchen with breakfast bar, entry nook and 2 pc. Powder. Upstairs adds a master bedroom, 2 additional bedrooms, a full main bathroom plus a laundry closet and utility rm. Neutral carpeting and tile flooring. 5 appliances included. Natural gas forced air heating. This unit has never been lived in. Limited Tarion Warranty applies. List price includes HST. a Builder Agreement form must be used. One parking stall assigned (#41). Close to schools, hospital, amenities and shopping., Flooring: Linoleum, Flooring: Carpet Wall To Wall (id:34792)
Property Details
| MLS® Number | X9522663 |
| Property Type | Single Family |
| Neigbourhood | Kemptville Meadows |
| Community Name | 801 - Kemptville |
| Community Features | Pet Restrictions |
| Parking Space Total | 1 |
Building
| Bathroom Total | 2 |
| Bedrooms Below Ground | 3 |
| Bedrooms Total | 3 |
| Appliances | Dishwasher, Dryer, Hood Fan, Refrigerator, Stove, Washer |
| Exterior Finish | Brick |
| Foundation Type | Concrete |
| Heating Fuel | Natural Gas |
| Heating Type | Forced Air |
| Stories Total | 2 |
| Type | Apartment |
| Utility Water | Municipal Water |
Land
| Acreage | No |
| Zoning Description | Residential Condo |
Rooms
| Level | Type | Length | Width | Dimensions |
|---|---|---|---|---|
| Lower Level | Primary Bedroom | 3.58 m | 3.58 m | 3.58 m x 3.58 m |
| Lower Level | Bedroom | 2.81 m | 2.79 m | 2.81 m x 2.79 m |
| Lower Level | Bedroom | 3.02 m | 2.74 m | 3.02 m x 2.74 m |
| Lower Level | Bathroom | Measurements not available | ||
| Main Level | Living Room | 4.26 m | 3.73 m | 4.26 m x 3.73 m |
| Main Level | Dining Room | 2.61 m | 2.26 m | 2.61 m x 2.26 m |
| Main Level | Kitchen | 3.3 m | 2.61 m | 3.3 m x 2.61 m |
| Main Level | Bathroom | Measurements not available |
Utilities
| Natural Gas Available | Available |
https://www.realtor.ca/real-estate/27544281/307-fir-lane-north-grenville-801-kemptville






























