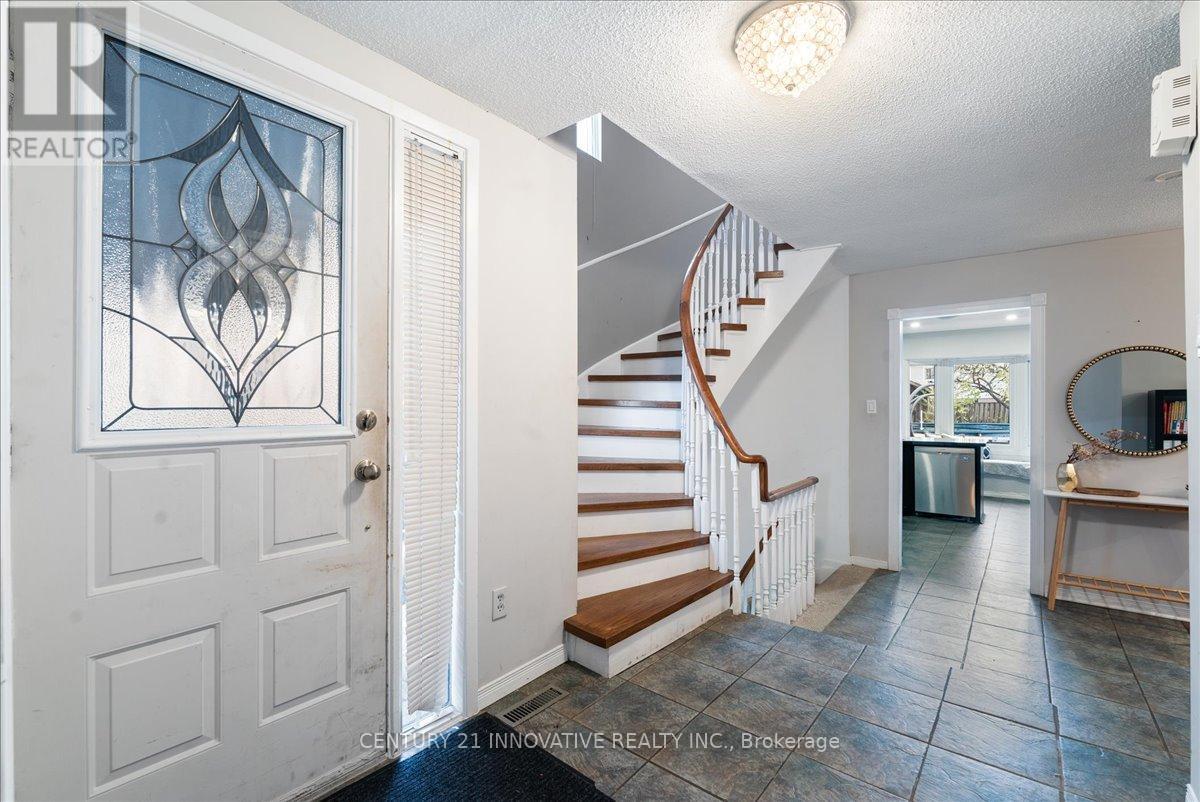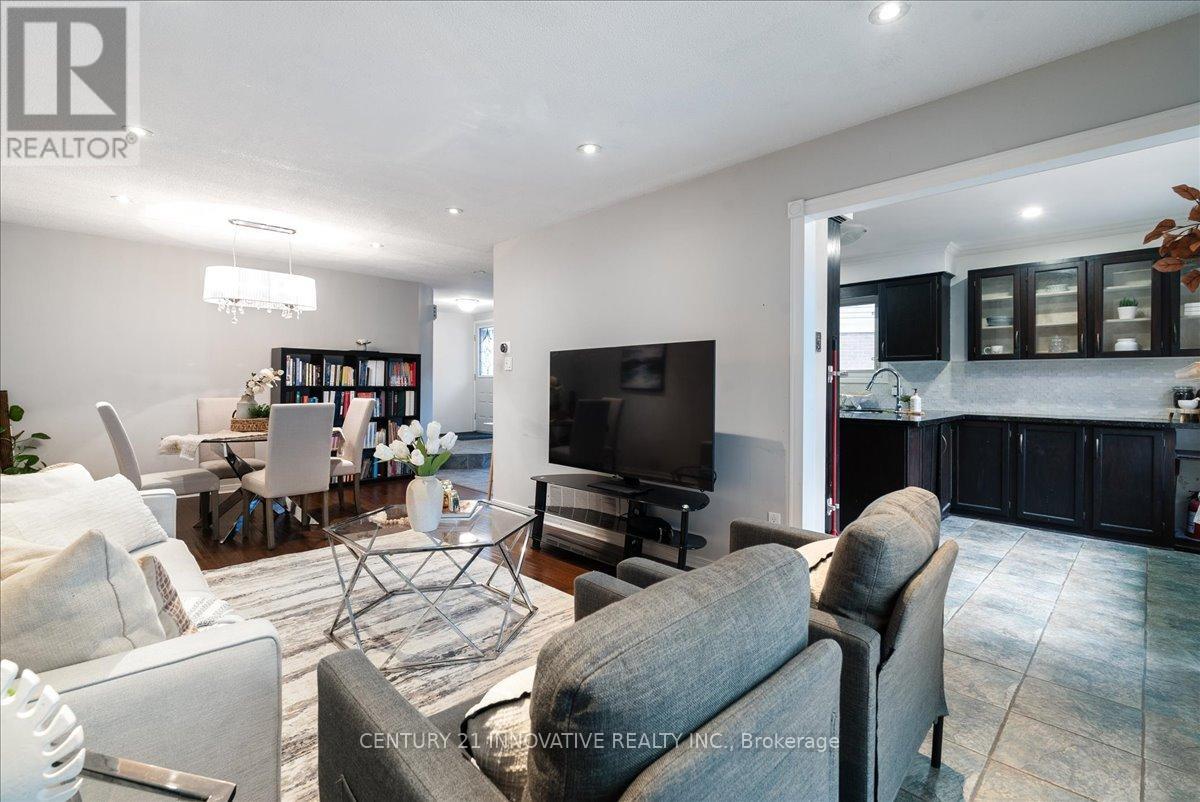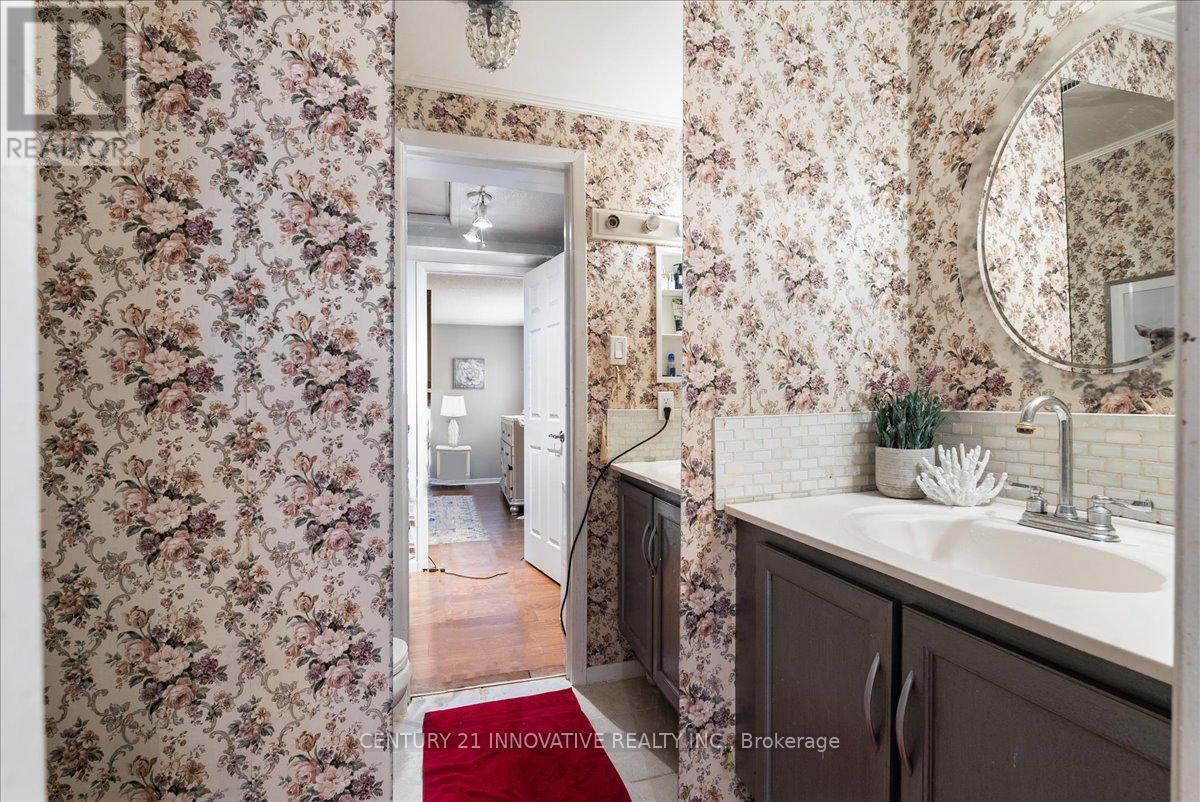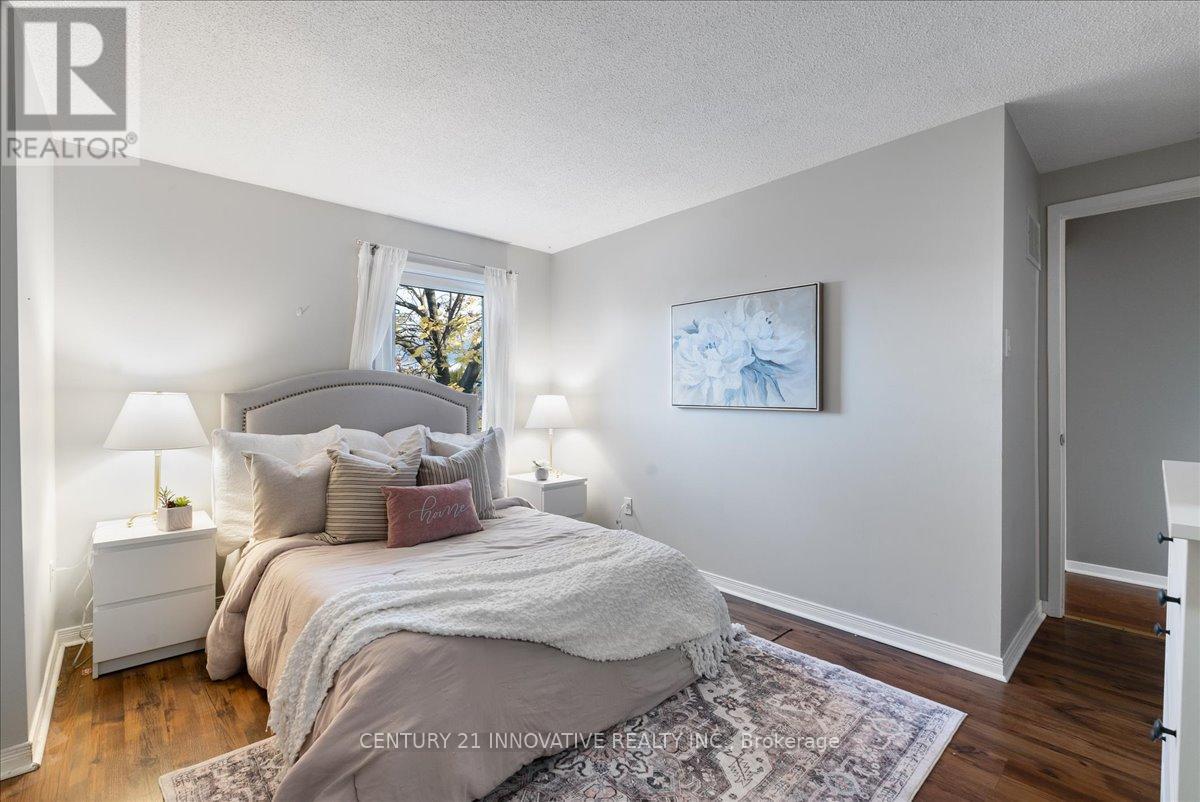4 Bedroom
3 Bathroom
Fireplace
Above Ground Pool
Central Air Conditioning
Forced Air
$1,200,000
Discover your dream home on a massive pie-shaped lot, tucked away in a quiet cul-de-sac within the highly sought-after Plumtree School District. This bright, spacious home is perfect for families, offering 3+1 bedrooms and 3 baths, and just minutes from the GO Station, shopping, parks, and more. The backyard is your personal oasis complete with an above-ground pool, tiki hut bar, and low- maintenance landscaping. Plus, you'll love the perks: stainless steel appliances, tankless hot water system, gas BBQ hookup, and a car garage with openers. Newer roof, windows, and an extended driveway make this home move-in ready! **** EXTRAS **** Newer Roof, Windows, Owned Tankless Hot Water System, Gas Bbq Hookup, Extended Driveway & More!! (id:34792)
Property Details
|
MLS® Number
|
W10929902 |
|
Property Type
|
Single Family |
|
Community Name
|
Meadowvale |
|
Parking Space Total
|
4 |
|
Pool Type
|
Above Ground Pool |
Building
|
Bathroom Total
|
3 |
|
Bedrooms Above Ground
|
3 |
|
Bedrooms Below Ground
|
1 |
|
Bedrooms Total
|
4 |
|
Appliances
|
Dishwasher, Dryer, Garage Door Opener, Refrigerator, Stove, Washer, Window Coverings |
|
Basement Development
|
Finished |
|
Basement Type
|
N/a (finished) |
|
Construction Style Attachment
|
Detached |
|
Cooling Type
|
Central Air Conditioning |
|
Exterior Finish
|
Brick |
|
Fireplace Present
|
Yes |
|
Flooring Type
|
Hardwood, Ceramic, Laminate |
|
Foundation Type
|
Concrete |
|
Half Bath Total
|
2 |
|
Heating Fuel
|
Natural Gas |
|
Heating Type
|
Forced Air |
|
Stories Total
|
2 |
|
Type
|
House |
|
Utility Water
|
Municipal Water |
Parking
Land
|
Acreage
|
No |
|
Sewer
|
Sanitary Sewer |
|
Size Depth
|
137 Ft ,3 In |
|
Size Frontage
|
23 Ft ,1 In |
|
Size Irregular
|
23.1 X 137.27 Ft |
|
Size Total Text
|
23.1 X 137.27 Ft |
Rooms
| Level |
Type |
Length |
Width |
Dimensions |
|
Second Level |
Primary Bedroom |
4.33 m |
4.26 m |
4.33 m x 4.26 m |
|
Second Level |
Bedroom 2 |
4.33 m |
3.12 m |
4.33 m x 3.12 m |
|
Second Level |
Bedroom 3 |
2.38 m |
2.38 m |
2.38 m x 2.38 m |
|
Basement |
Recreational, Games Room |
7.3 m |
3 m |
7.3 m x 3 m |
|
Basement |
Bedroom 4 |
2.38 m |
2.38 m |
2.38 m x 2.38 m |
|
Main Level |
Living Room |
7.54 m |
3.61 m |
7.54 m x 3.61 m |
|
Main Level |
Dining Room |
7.4 m |
3.61 m |
7.4 m x 3.61 m |
|
Main Level |
Kitchen |
8.83 m |
5.9 m |
8.83 m x 5.9 m |
|
Main Level |
Family Room |
3.94 m |
3.12 m |
3.94 m x 3.12 m |
https://www.realtor.ca/real-estate/27684683/3061-ilomar-court-mississauga-meadowvale-meadowvale











































