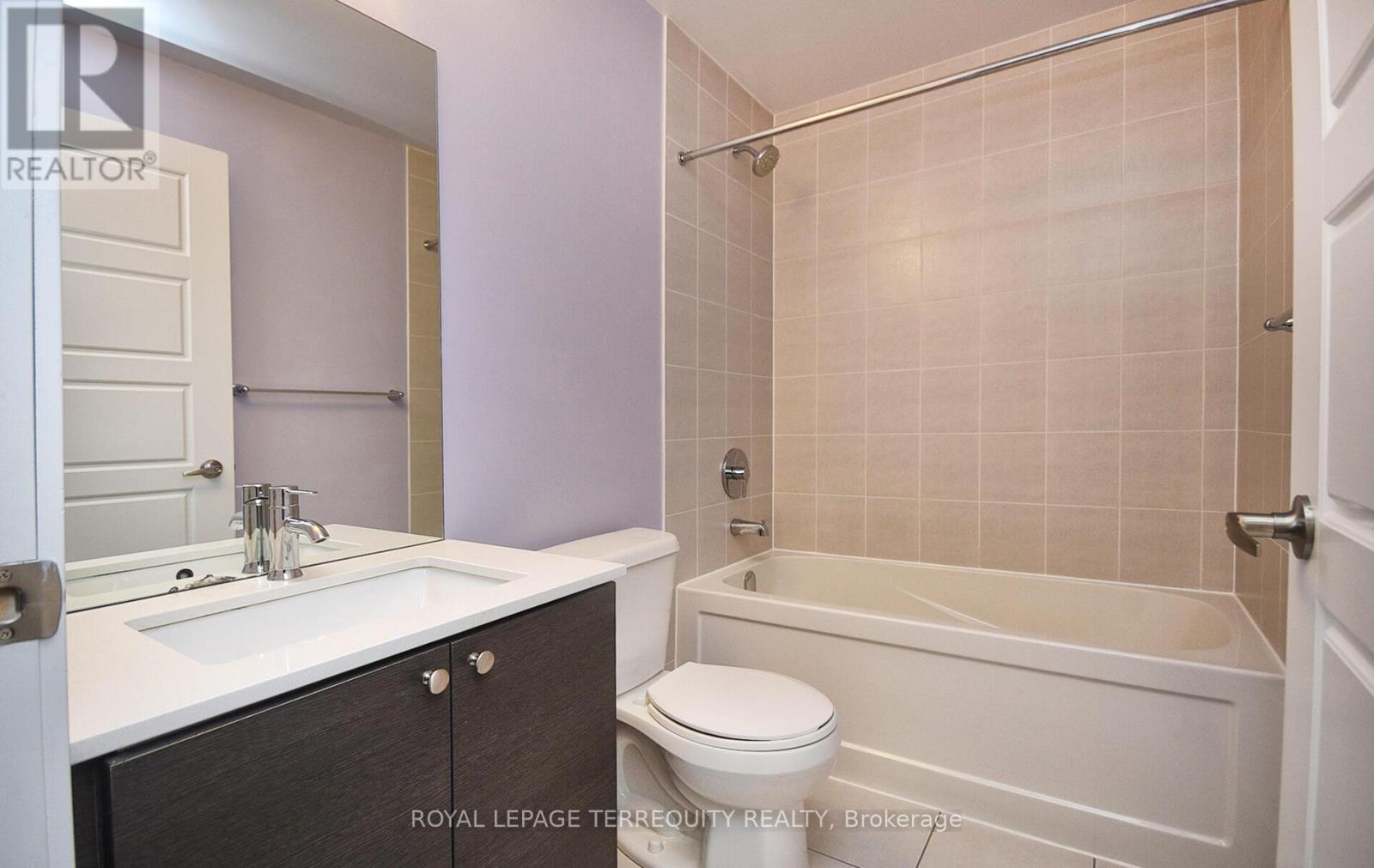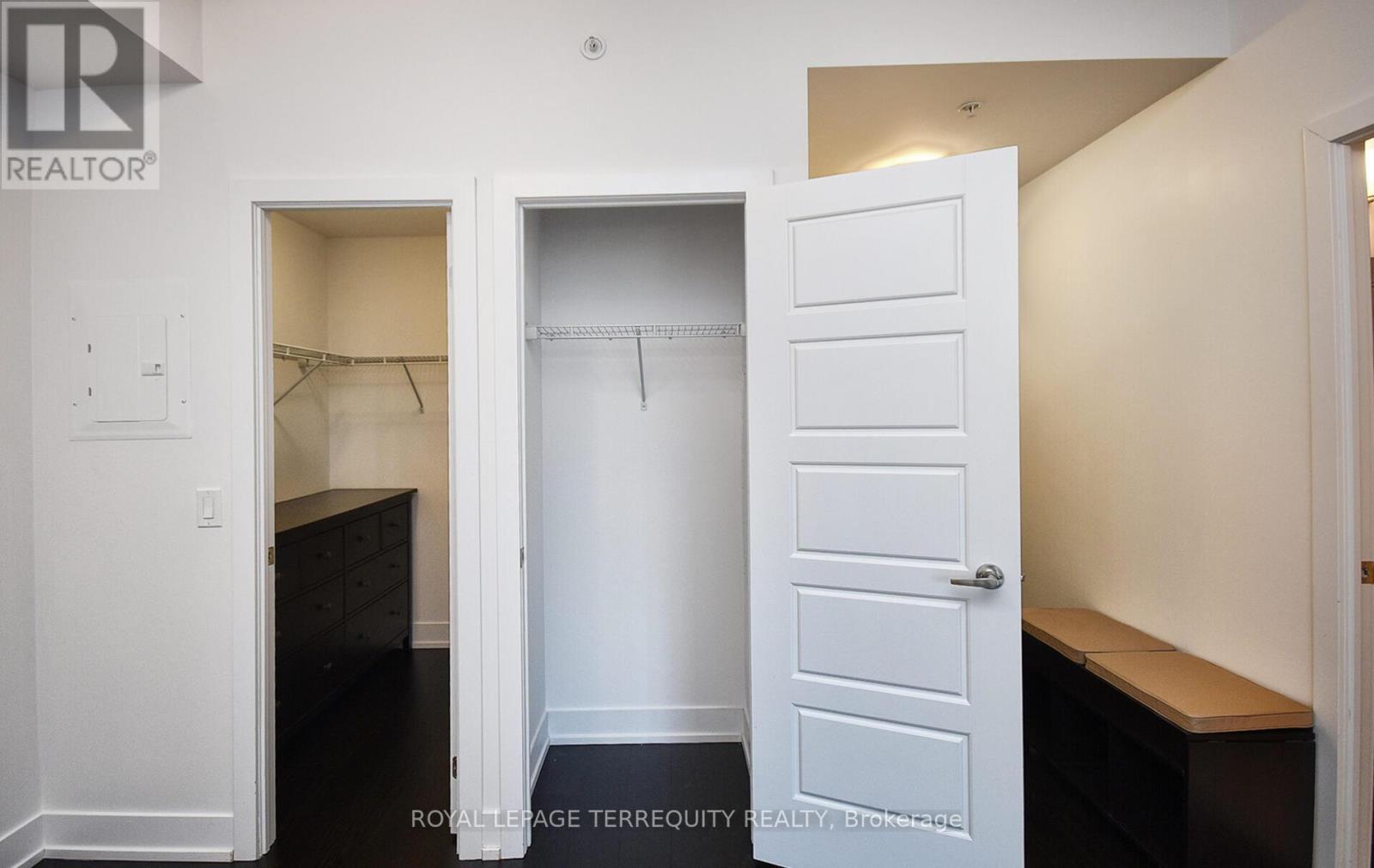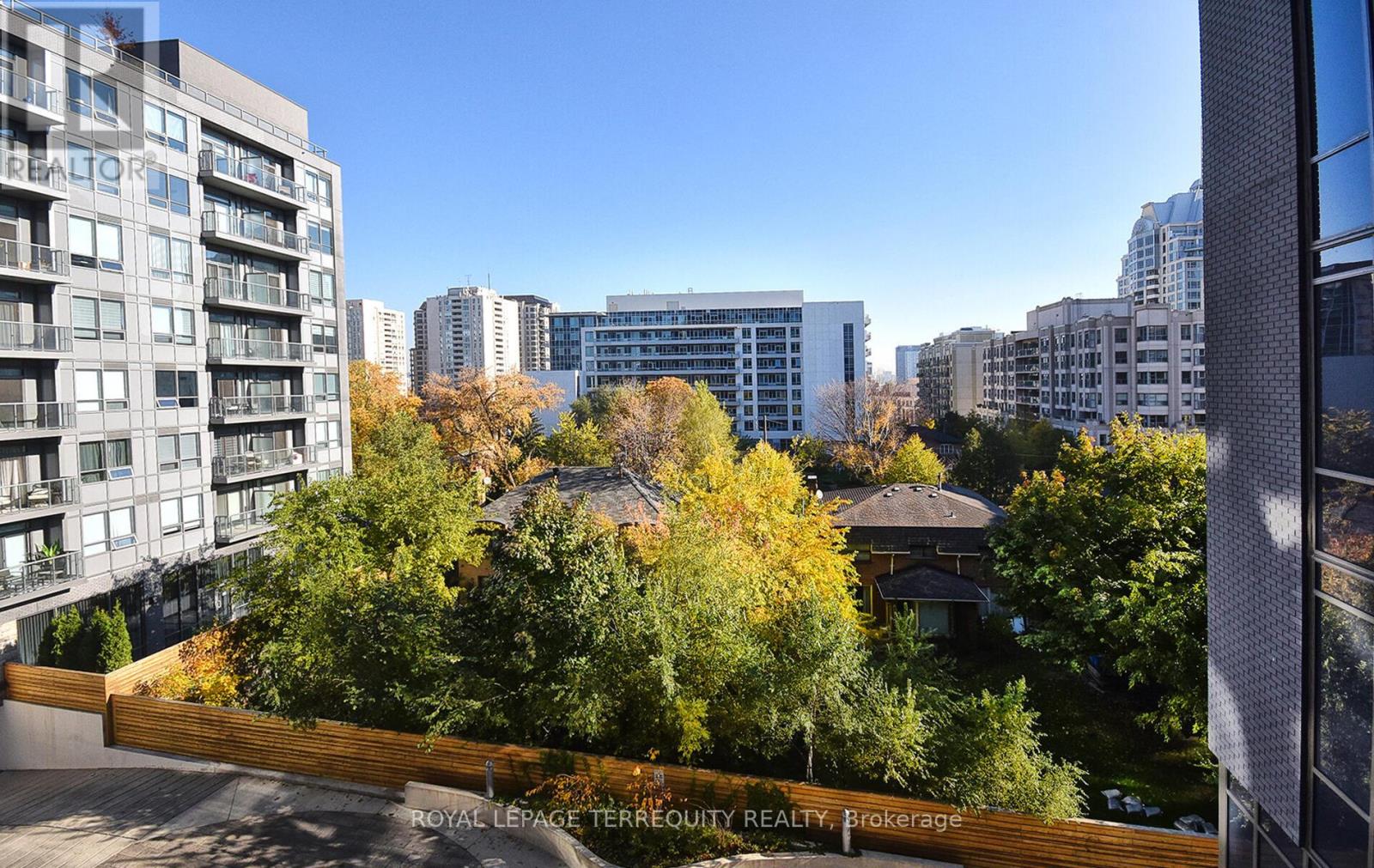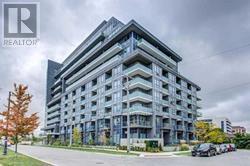1 Bathroom
Central Air Conditioning
Forced Air
$1,837 Monthly
Great Location, Next To Bayview Subway, Unique Studio With Separate Sleeping Area, Feels Like A One Bedroom Unit. Extra Large W/I Closet, Open Balcony. Open Concept Sleek Design. Impeccable Finishes & Luxurious Amenities. Best Location In North York. Next To Bayview Subway Station, Close To Ttc, Ymca, Just Opposite The Bayview Village Mall, Restaurants + Supermarkets. Minutes To Highway 401, 404, 407, And Downtown. 24 Hrs Concierge And Visitor Parking. **** EXTRAS **** S/S Kitchen Appliances, Granite Counters, Stacked Washer/Dryer. No Pets Of Any Kinds, None Smoker. Tenant Insurance. Refundable $200 Key Deposit. Better Than New, Move-In Condition. (id:34792)
Property Details
|
MLS® Number
|
C11897539 |
|
Property Type
|
Single Family |
|
Community Name
|
Bayview Village |
|
Amenities Near By
|
Hospital, Park, Public Transit, Schools |
|
Community Features
|
Pets Not Allowed, Community Centre |
|
Features
|
Balcony, Carpet Free |
Building
|
Bathroom Total
|
1 |
|
Amenities
|
Security/concierge, Exercise Centre, Party Room, Visitor Parking |
|
Cooling Type
|
Central Air Conditioning |
|
Exterior Finish
|
Concrete |
|
Fire Protection
|
Alarm System, Security System, Smoke Detectors |
|
Flooring Type
|
Laminate |
|
Foundation Type
|
Concrete, Poured Concrete |
|
Heating Fuel
|
Natural Gas |
|
Heating Type
|
Forced Air |
|
Type
|
Apartment |
Parking
Land
|
Acreage
|
No |
|
Land Amenities
|
Hospital, Park, Public Transit, Schools |
Rooms
| Level |
Type |
Length |
Width |
Dimensions |
|
Flat |
Living Room |
5.04 m |
3.77 m |
5.04 m x 3.77 m |
|
Flat |
Dining Room |
5.04 m |
3.77 m |
5.04 m x 3.77 m |
|
Flat |
Kitchen |
5.04 m |
3.77 m |
5.04 m x 3.77 m |
|
Flat |
Bedroom |
3.1 m |
2.6 m |
3.1 m x 2.6 m |
https://www.realtor.ca/real-estate/27747989/305-7-kenaston-gardens-toronto-bayview-village-bayview-village








































