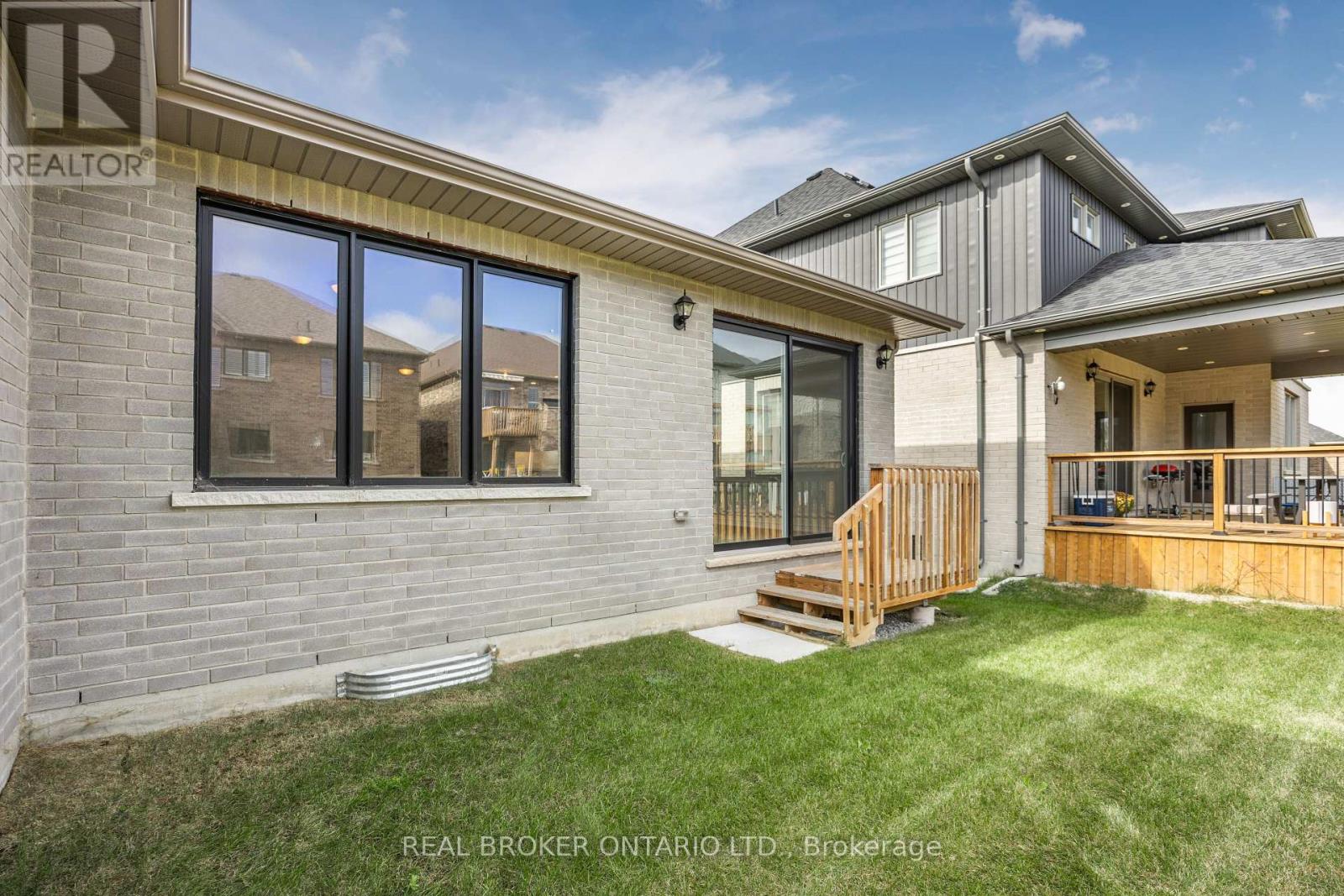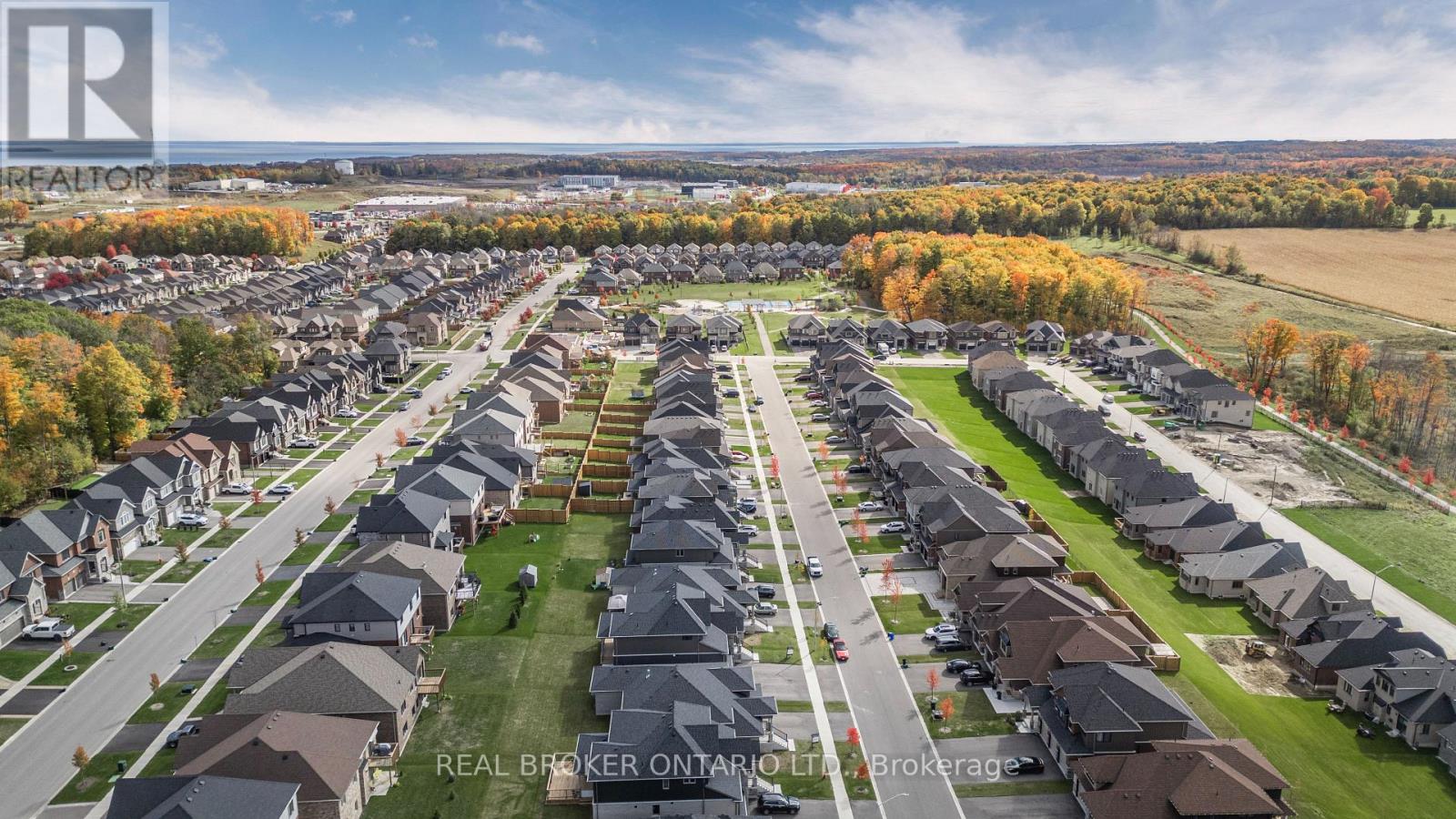5 Bedroom
5 Bathroom
Bungalow
Fireplace
Central Air Conditioning
Forced Air
$1,088,900
Experience luxurious living in this beautifully designed raised bungalow, offering 3,553 sq. ft. of exquisitely finished space. Situated on one of the quietest dead-end streets in the highly sought-after West Ridge community, this home combines elegance and functionality for modern family life. The open-concept main floor features a stunning kitchen with a spacious walk-in pantry, a massive island with stone countertops, and ample space for entertaining. With 5 bedrooms and 5 bathrooms spread across two levels, this home is ideal for large families. The lower level boasts 9-foot ceilings, 2 bedrooms, 2 full bathrooms, and a sprawling family room w/ kitchenette rough-inperfect for hosting gatherings or creating a cozy retreat. The main level is complete with 3 generous bedrooms, including a luxurious ensuite, plus 2 additional bathrooms. A main floor office and laundry room add to the convenience and flow of this custom-built home by DiManor Homes. Nestled in West Ridge, known for its beautiful parks and welcoming community, this home offers the perfect balance of luxury and a peaceful family-friendly setting. (id:34792)
Property Details
|
MLS® Number
|
S9505457 |
|
Property Type
|
Single Family |
|
Community Name
|
Orillia |
|
Parking Space Total
|
4 |
Building
|
Bathroom Total
|
5 |
|
Bedrooms Above Ground
|
3 |
|
Bedrooms Below Ground
|
2 |
|
Bedrooms Total
|
5 |
|
Amenities
|
Fireplace(s) |
|
Architectural Style
|
Bungalow |
|
Basement Development
|
Finished |
|
Basement Type
|
Full (finished) |
|
Construction Style Attachment
|
Detached |
|
Cooling Type
|
Central Air Conditioning |
|
Exterior Finish
|
Brick, Stone |
|
Fireplace Present
|
Yes |
|
Fireplace Total
|
1 |
|
Foundation Type
|
Poured Concrete |
|
Half Bath Total
|
1 |
|
Heating Fuel
|
Natural Gas |
|
Heating Type
|
Forced Air |
|
Stories Total
|
1 |
|
Type
|
House |
|
Utility Water
|
Municipal Water |
Parking
Land
|
Acreage
|
No |
|
Sewer
|
Sanitary Sewer |
|
Size Depth
|
125 Ft |
|
Size Frontage
|
50 Ft |
|
Size Irregular
|
50 X 125 Ft |
|
Size Total Text
|
50 X 125 Ft |
|
Zoning Description
|
Res |
Rooms
| Level |
Type |
Length |
Width |
Dimensions |
|
Basement |
Recreational, Games Room |
7.26 m |
6.25 m |
7.26 m x 6.25 m |
|
Basement |
Bedroom |
3.84 m |
3.71 m |
3.84 m x 3.71 m |
|
Main Level |
Kitchen |
3.2 m |
4.62 m |
3.2 m x 4.62 m |
|
Main Level |
Dining Room |
3.23 m |
4.42 m |
3.23 m x 4.42 m |
|
Main Level |
Great Room |
4.34 m |
5.54 m |
4.34 m x 5.54 m |
|
Main Level |
Primary Bedroom |
4.27 m |
4.44 m |
4.27 m x 4.44 m |
|
Main Level |
Bedroom |
3.05 m |
3.66 m |
3.05 m x 3.66 m |
|
Main Level |
Bedroom |
3.96 m |
3.35 m |
3.96 m x 3.35 m |
|
Main Level |
Bathroom |
4.26 m |
2.46 m |
4.26 m x 2.46 m |
|
Main Level |
Bathroom |
1.13 m |
1.3 m |
1.13 m x 1.3 m |
|
Main Level |
Bathroom |
1.89 m |
1.89 m |
1.89 m x 1.89 m |
|
Main Level |
Office |
3.05 m |
3.35 m |
3.05 m x 3.35 m |
https://www.realtor.ca/real-estate/27567286/3035-sierra-drive-orillia-orillia
























