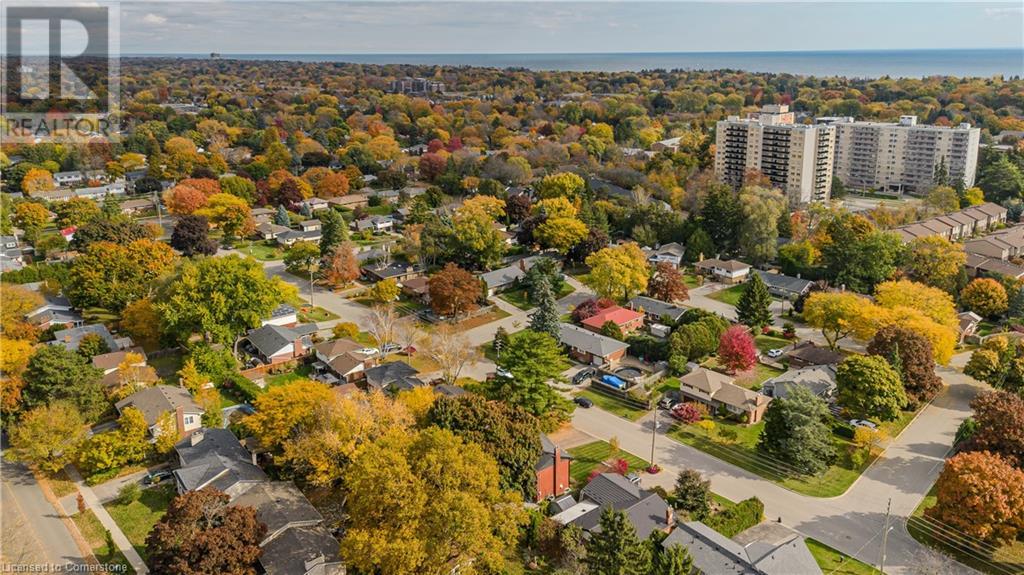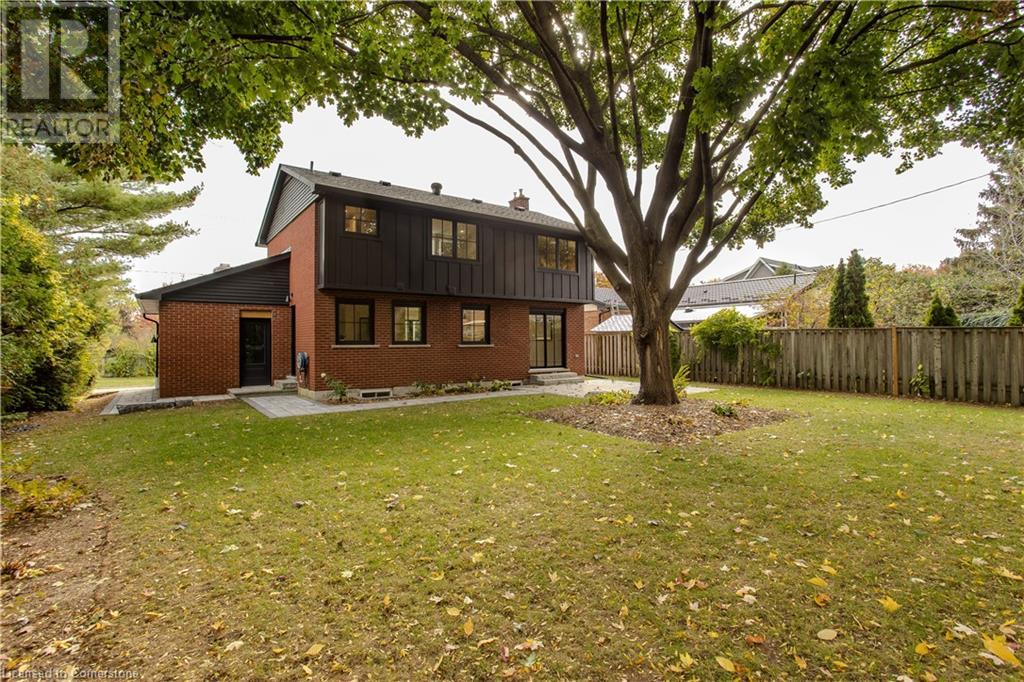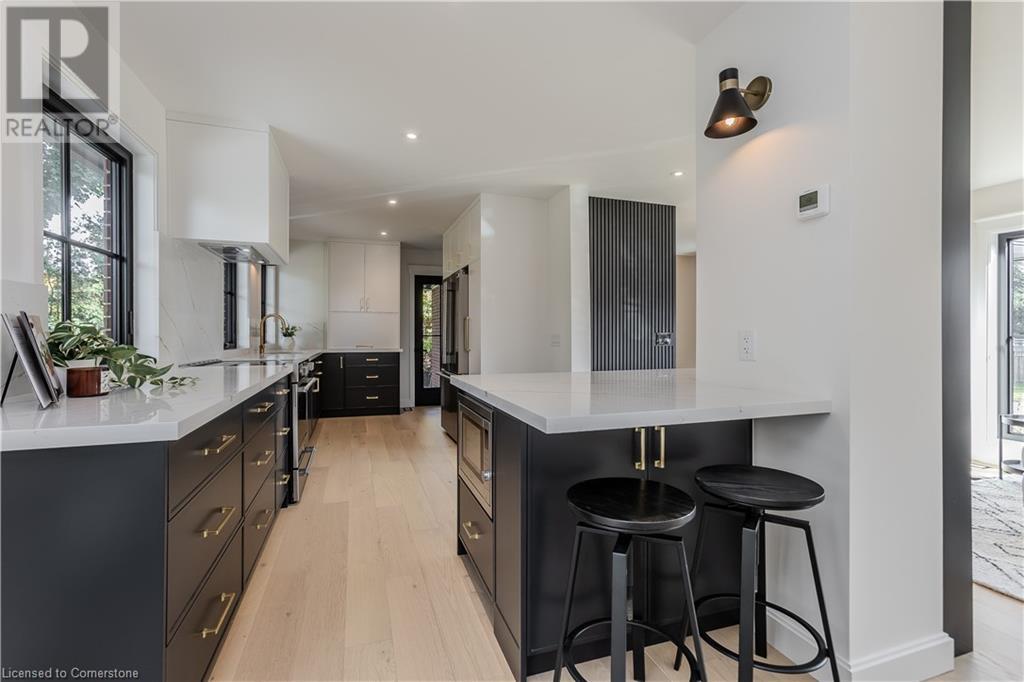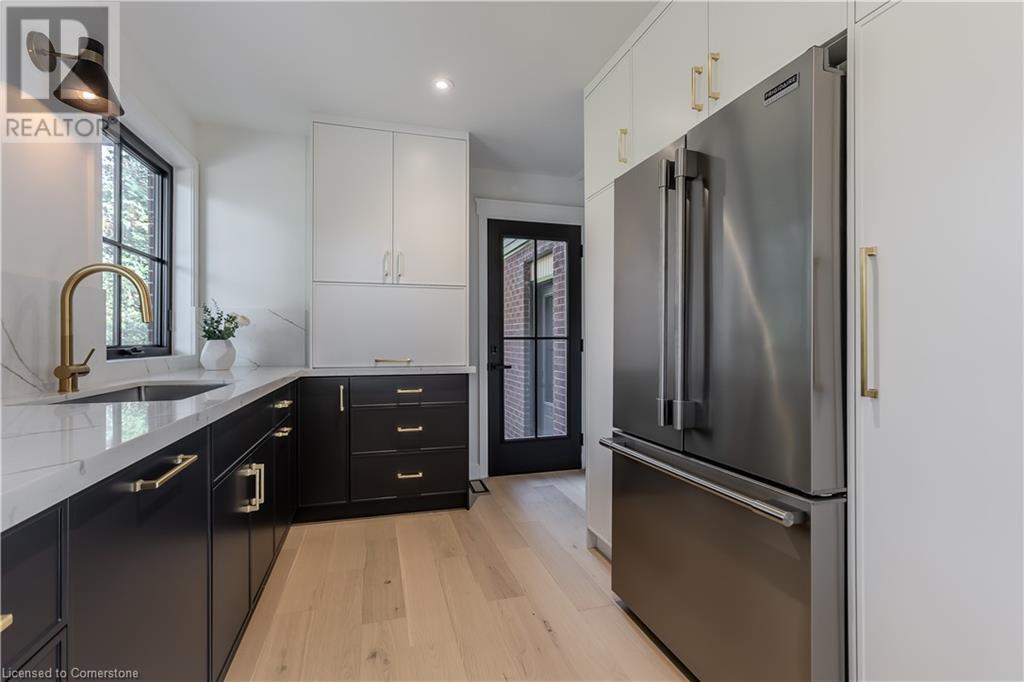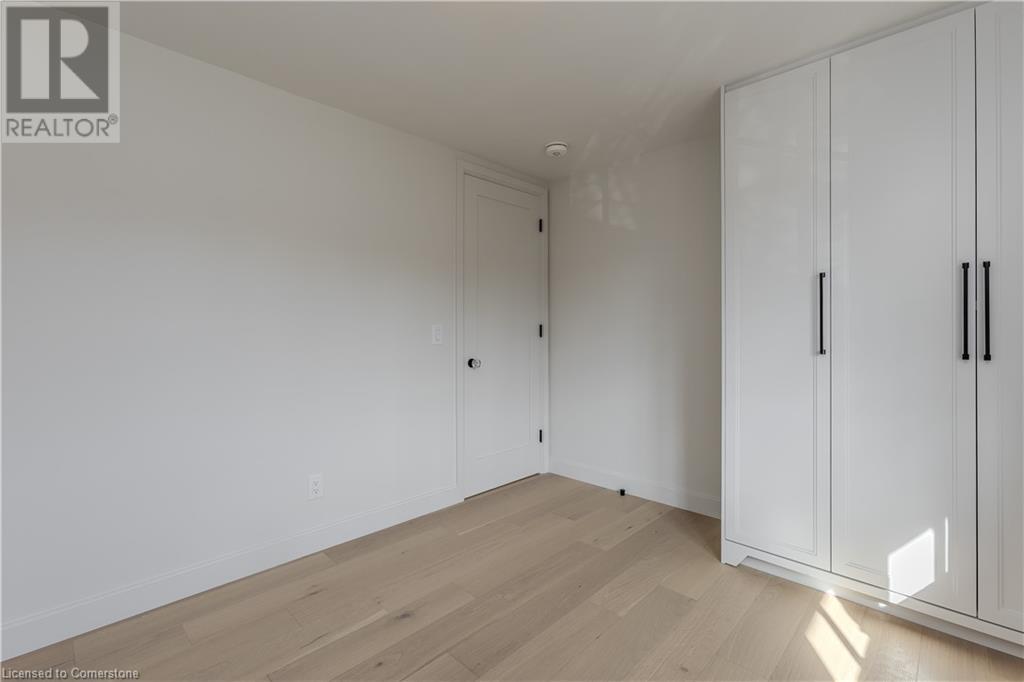3 Bedroom
3 Bathroom
2177 sqft
2 Level
Central Air Conditioning
Forced Air
$1,975,000
Modern luxury and family-friendly living in this fully renovated home in Dynes. Nestled on a mature, pool-sized lot with mature trees, this home is mins from schools, parks, dining, transit, hwys & lakefront. Spanning 2,177SF of total finished living space, this open-concept layout features exquisite details at every turn. From the stunning curb appeal with refinished exterior, fiberglass entry door & cedar-roofed covered porch, to the engineered white oak floors and abundant LED pot lights, this home has it all. The custom kitchen is a dream with slim-shaker cabinets, quartz counters & matching slab backsplash, gold fixtures, pantry, appliance garage & spacious island with breakfast bar. Seamless flow from kitchen to dining area with black frame sliders opening to a private yard with stone patio—ideal for entertaining. The inviting living room features a striking gas fireplace with modern surround & mantle. Plus an oversized window for natural light. Upstairs, retreat to a luxurious primary suite with WI closet & spa-like ensuite with freestanding tub & Riobel tub filler, large glass shower & double vanity. 2 additional bedrooms and a full bath complete this level. The finished lower level incl a cozy family room, office, massive laundry room with custom storage cabinetry & quartz counters. Extras: EV charger rough-in, gas BBQ connection, new Ridley windows, updated HVAC, sump pump, new electrical & much more! See supplement. All work done with permits. Move in ready! (id:34792)
Property Details
|
MLS® Number
|
40671696 |
|
Property Type
|
Single Family |
|
Amenities Near By
|
Park, Place Of Worship, Schools, Shopping |
|
Equipment Type
|
Furnace, Water Heater |
|
Parking Space Total
|
3 |
|
Rental Equipment Type
|
Furnace, Water Heater |
Building
|
Bathroom Total
|
3 |
|
Bedrooms Above Ground
|
3 |
|
Bedrooms Total
|
3 |
|
Appliances
|
Dryer, Refrigerator, Stove, Washer, Microwave Built-in, Hood Fan, Garage Door Opener |
|
Architectural Style
|
2 Level |
|
Basement Development
|
Finished |
|
Basement Type
|
Full (finished) |
|
Construction Style Attachment
|
Detached |
|
Cooling Type
|
Central Air Conditioning |
|
Exterior Finish
|
Brick |
|
Half Bath Total
|
1 |
|
Heating Fuel
|
Natural Gas |
|
Heating Type
|
Forced Air |
|
Stories Total
|
2 |
|
Size Interior
|
2177 Sqft |
|
Type
|
House |
|
Utility Water
|
Municipal Water |
Parking
Land
|
Access Type
|
Road Access |
|
Acreage
|
No |
|
Land Amenities
|
Park, Place Of Worship, Schools, Shopping |
|
Sewer
|
Municipal Sewage System |
|
Size Depth
|
116 Ft |
|
Size Frontage
|
62 Ft |
|
Size Total Text
|
Under 1/2 Acre |
|
Zoning Description
|
R2.1 |
Rooms
| Level |
Type |
Length |
Width |
Dimensions |
|
Second Level |
4pc Bathroom |
|
|
7'3'' x 8'4'' |
|
Second Level |
Bedroom |
|
|
11'0'' x 9'4'' |
|
Second Level |
Bedroom |
|
|
10'4'' x 9'4'' |
|
Second Level |
5pc Bathroom |
|
|
14'1'' x 10'2'' |
|
Second Level |
Primary Bedroom |
|
|
11'1'' x 13'8'' |
|
Lower Level |
Utility Room |
|
|
7'2'' x 8'8'' |
|
Lower Level |
Laundry Room |
|
|
22'4'' x 8'2'' |
|
Lower Level |
Gym |
|
|
6'5'' x 10'7'' |
|
Lower Level |
Laundry Room |
|
|
22'4'' x 8'2'' |
|
Lower Level |
Recreation Room |
|
|
22'11'' x 10'7'' |
|
Main Level |
2pc Bathroom |
|
|
7'0'' x 3'4'' |
|
Main Level |
Kitchen |
|
|
21'2'' x 9'8'' |
|
Main Level |
Dining Room |
|
|
9'4'' x 9'8'' |
|
Main Level |
Living Room |
|
|
19'6'' x 11'2'' |
https://www.realtor.ca/real-estate/27602947/3029-eva-drive-burlington










