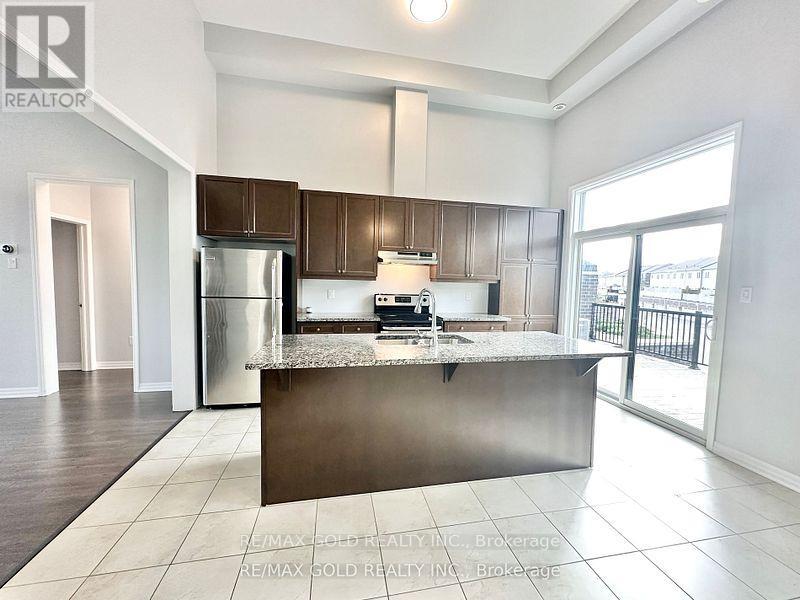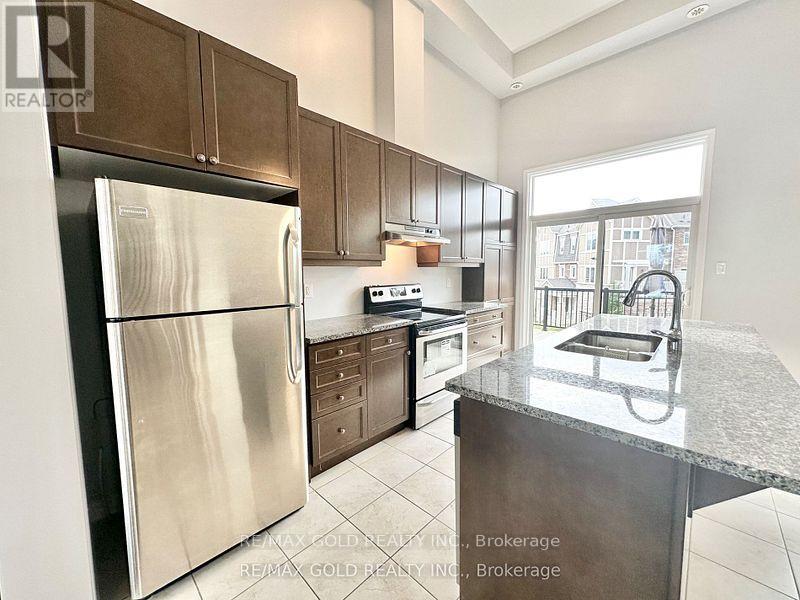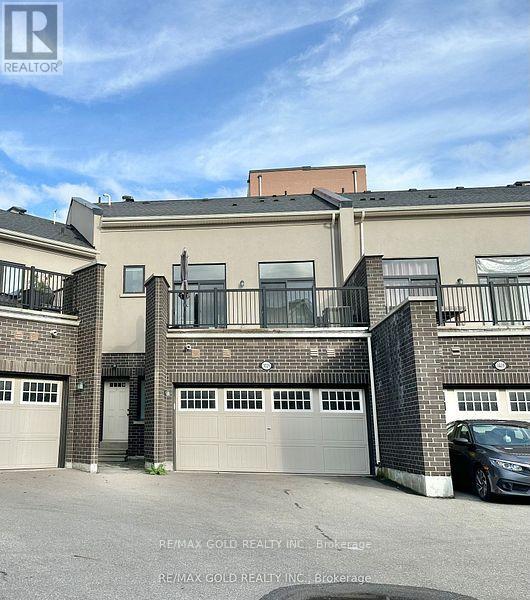3 Bedroom
2 Bathroom
Central Air Conditioning
Forced Air
$3,399 Monthly
*See 3D Tour* Absolutely Stunning 3 Bed, 2 Car Garage, 1857 Sqft, Freshly Painted Townhouse In The Sought-After North Oakville ""Preserve"" Neighborhood! Featuring An Amazing Open Concept Main Floor Layout feels like a Mansion! Enjoy A Huge Gourmet Kitchen With Granite Countertops And 15 Ft Open To Above Ceilings, Perfect For Entertaining! Upgraded Light Fixtures, Brand New Laminate Floor On Top Floor. The Spacious Master Bedroom Comes With A Luxurious 5-Piece Ensuite And Much More! This Property is located In The Highly Rated Odenawi Elementary and White Oaks School District, Minutes To Hwy 403/ QEW/ 407, Oakville Hospital & All Other Amenities Park etc. A Must See! **** EXTRAS **** Existing S/S Fridge, S/S Dishwasher, S/S Stove, Rangehood, Washer & Dryer, All Elfs & Window Coverings. (id:34792)
Property Details
|
MLS® Number
|
W9511650 |
|
Property Type
|
Single Family |
|
Community Name
|
Rural Oakville |
|
Parking Space Total
|
3 |
Building
|
Bathroom Total
|
2 |
|
Bedrooms Above Ground
|
3 |
|
Bedrooms Total
|
3 |
|
Construction Style Attachment
|
Attached |
|
Cooling Type
|
Central Air Conditioning |
|
Exterior Finish
|
Brick |
|
Flooring Type
|
Laminate, Ceramic |
|
Heating Fuel
|
Natural Gas |
|
Heating Type
|
Forced Air |
|
Stories Total
|
3 |
|
Type
|
Row / Townhouse |
|
Utility Water
|
Municipal Water |
Parking
Land
|
Acreage
|
No |
|
Sewer
|
Sanitary Sewer |
Rooms
| Level |
Type |
Length |
Width |
Dimensions |
|
Second Level |
Great Room |
5.21 m |
4.82 m |
5.21 m x 4.82 m |
|
Second Level |
Kitchen |
4.79 m |
4.57 m |
4.79 m x 4.57 m |
|
Second Level |
Eating Area |
4.79 m |
4.57 m |
4.79 m x 4.57 m |
|
Second Level |
Den |
2.44 m |
2.38 m |
2.44 m x 2.38 m |
|
Second Level |
Bedroom |
3.23 m |
3.05 m |
3.23 m x 3.05 m |
|
Second Level |
Bedroom |
3.23 m |
2.92 m |
3.23 m x 2.92 m |
|
Third Level |
Primary Bedroom |
5.21 m |
4.75 m |
5.21 m x 4.75 m |
https://www.realtor.ca/real-estate/27583062/3026-preserve-drive-oakville-rural-oakville









































