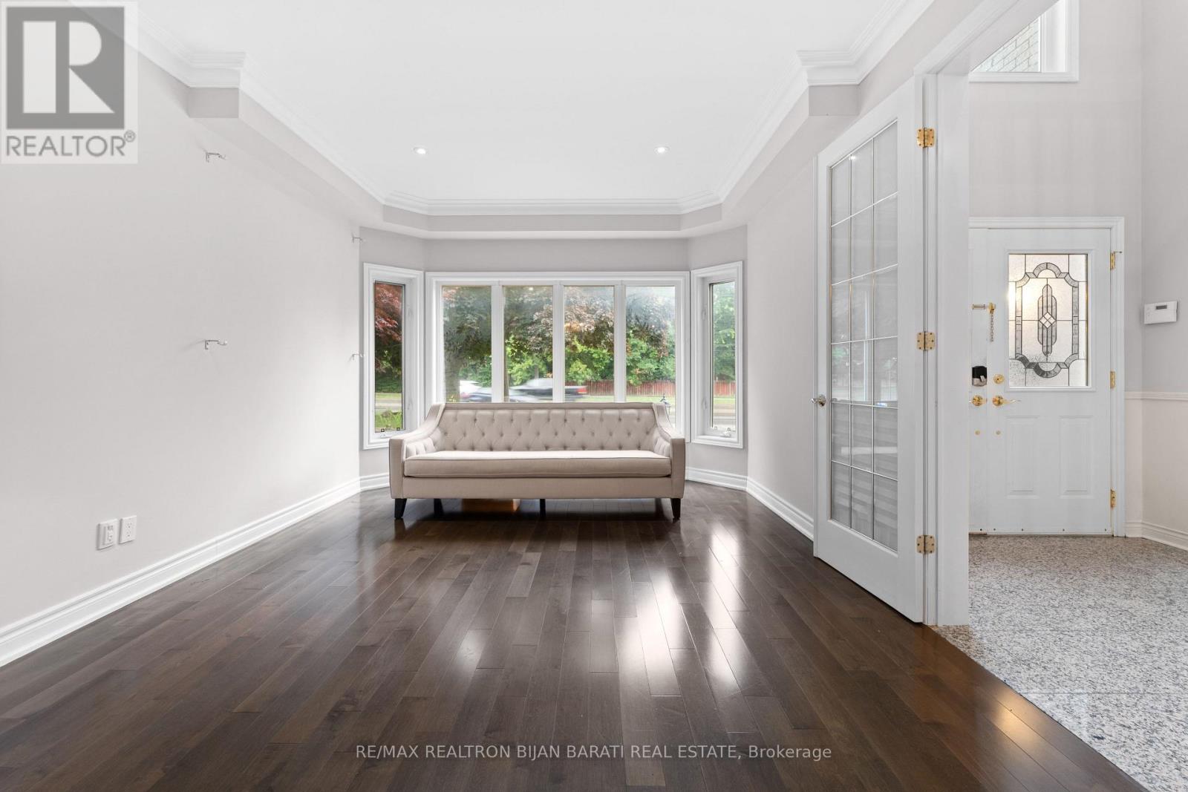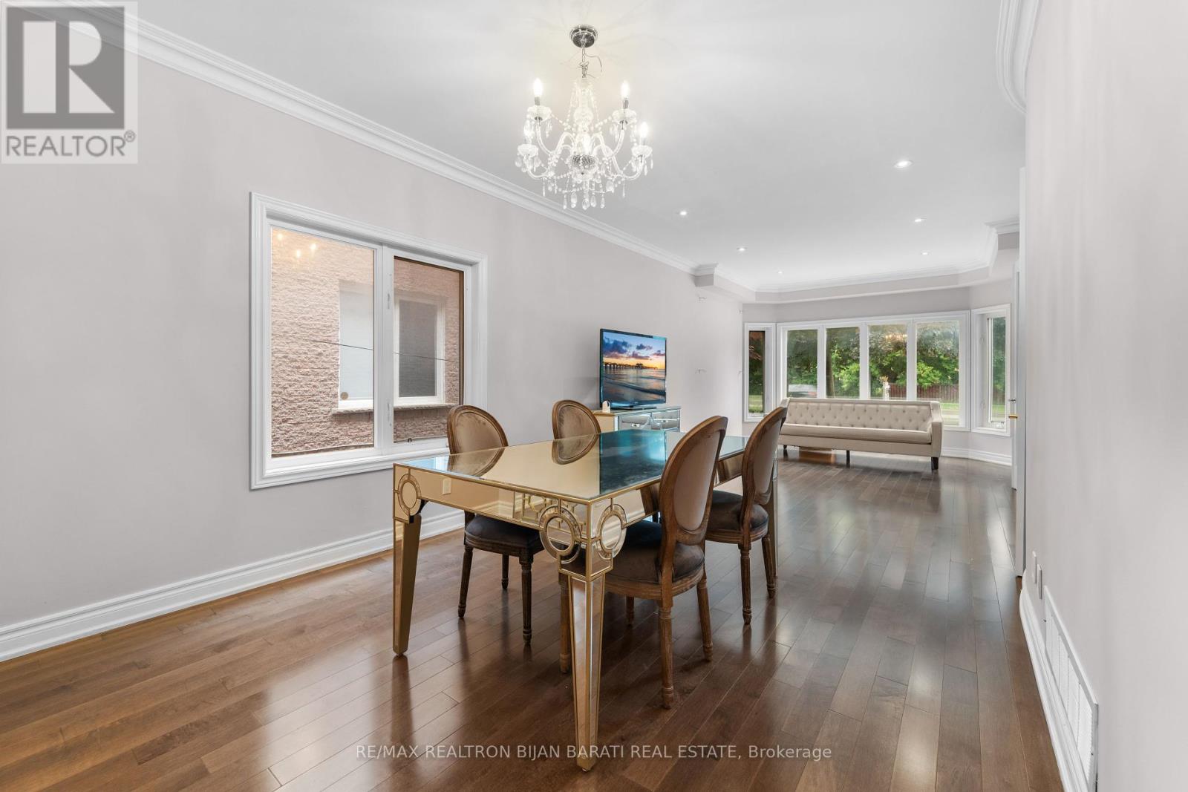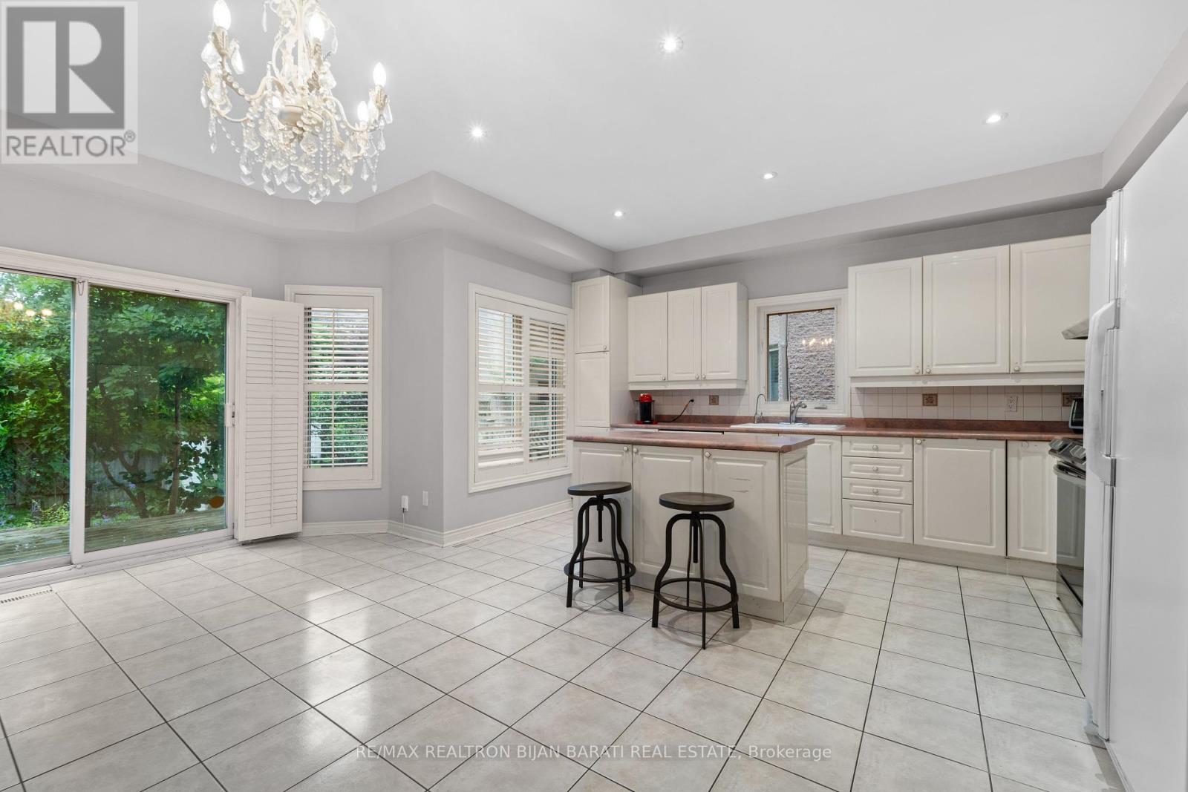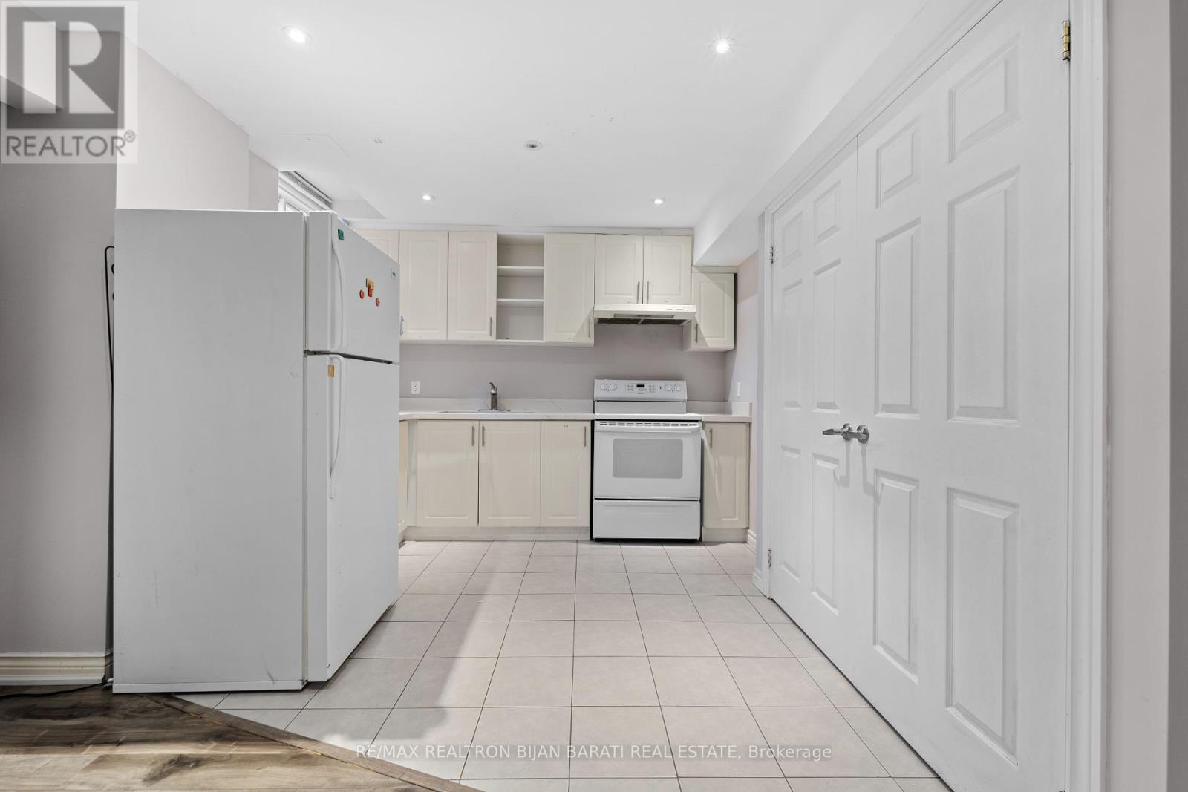7 Bedroom
5 Bathroom
Fireplace
Central Air Conditioning
Forced Air
$2,188,000
A Solid Brick 2-Storey Family Home Built in 1996, Nestled In High Demanded Willowdale East Neighbourhood! This Home With EndlessPotential Features A Grand 2-Storey Foyer with 18 Feet Height, Spacious Living & Dining Rooms With Gorgeous French Doors, Hardwood Floors and LED Pot Lights, Wainscotting Finishings, A Full Kitchen With A Breakfast Area & Walk-Out To A 2-Tier Deck, And A Cozy Family Room With A Gas Fireplace And California Shutters. Walking Up Oak Staircase Leads To The Large Master Bedroom With A 6 Piece Ensuite, Vast Walk-InCloset, and A Bay Window. The Upstairs Bedrooms Include Spacious Closets, Hardwood Floors, And 3 Bathrooms, Two of them are Ensuite! TheFinished Basement Features An Open Concept Entertaining Space, 3 Bedrooms, 3 Piece Bath, and Complete Kitchen Space, Perfect For PotentialGuests and Tenants! Long Interlocked Driveway! Walking Distance To Bayview Park, Tennis Court, Ravine, Trails, Shopping Centre, Subway, AndBest Schools: Hollywood P.S, Bayview M.S, Earl Haig S.S. **** EXTRAS **** *Excellent Future Development Opportunity In Prime Bayview Ave Location! (id:34792)
Property Details
|
MLS® Number
|
C11882460 |
|
Property Type
|
Single Family |
|
Neigbourhood
|
Bayview Village |
|
Community Name
|
Willowdale East |
|
Parking Space Total
|
5 |
Building
|
Bathroom Total
|
5 |
|
Bedrooms Above Ground
|
4 |
|
Bedrooms Below Ground
|
3 |
|
Bedrooms Total
|
7 |
|
Appliances
|
Water Heater, Dishwasher, Dryer, Microwave, Range, Refrigerator, Stove, Washer |
|
Basement Development
|
Finished |
|
Basement Type
|
Full (finished) |
|
Construction Style Attachment
|
Detached |
|
Cooling Type
|
Central Air Conditioning |
|
Exterior Finish
|
Brick |
|
Fire Protection
|
Smoke Detectors |
|
Fireplace Present
|
Yes |
|
Flooring Type
|
Hardwood, Laminate, Tile |
|
Foundation Type
|
Poured Concrete |
|
Half Bath Total
|
1 |
|
Heating Fuel
|
Natural Gas |
|
Heating Type
|
Forced Air |
|
Stories Total
|
2 |
|
Type
|
House |
|
Utility Water
|
Municipal Water |
Parking
Land
|
Acreage
|
No |
|
Sewer
|
Sanitary Sewer |
|
Size Depth
|
111 Ft ,4 In |
|
Size Frontage
|
40 Ft |
|
Size Irregular
|
40 X 111.34 Ft |
|
Size Total Text
|
40 X 111.34 Ft |
Rooms
| Level |
Type |
Length |
Width |
Dimensions |
|
Second Level |
Primary Bedroom |
5.8 m |
5.2 m |
5.8 m x 5.2 m |
|
Second Level |
Bedroom 2 |
4.4 m |
3.06 m |
4.4 m x 3.06 m |
|
Second Level |
Bedroom 3 |
3.42 m |
3.36 m |
3.42 m x 3.36 m |
|
Second Level |
Bedroom 4 |
3.6 m |
3.36 m |
3.6 m x 3.36 m |
|
Basement |
Recreational, Games Room |
4.9 m |
4 m |
4.9 m x 4 m |
|
Basement |
Kitchen |
3.06 m |
3.06 m |
3.06 m x 3.06 m |
|
Basement |
Bedroom 5 |
4.16 m |
3.23 m |
4.16 m x 3.23 m |
|
Basement |
Bedroom |
7.28 m |
1.92 m |
7.28 m x 1.92 m |
|
Main Level |
Living Room |
4.8 m |
3.6 m |
4.8 m x 3.6 m |
|
Main Level |
Dining Room |
4.8 m |
3.27 m |
4.8 m x 3.27 m |
|
Main Level |
Family Room |
3.93 m |
3.66 m |
3.93 m x 3.66 m |
|
Main Level |
Kitchen |
5.2 m |
4.45 m |
5.2 m x 4.45 m |
https://www.realtor.ca/real-estate/27714845/3022-bayview-avenue-toronto-willowdale-east-willowdale-east



































