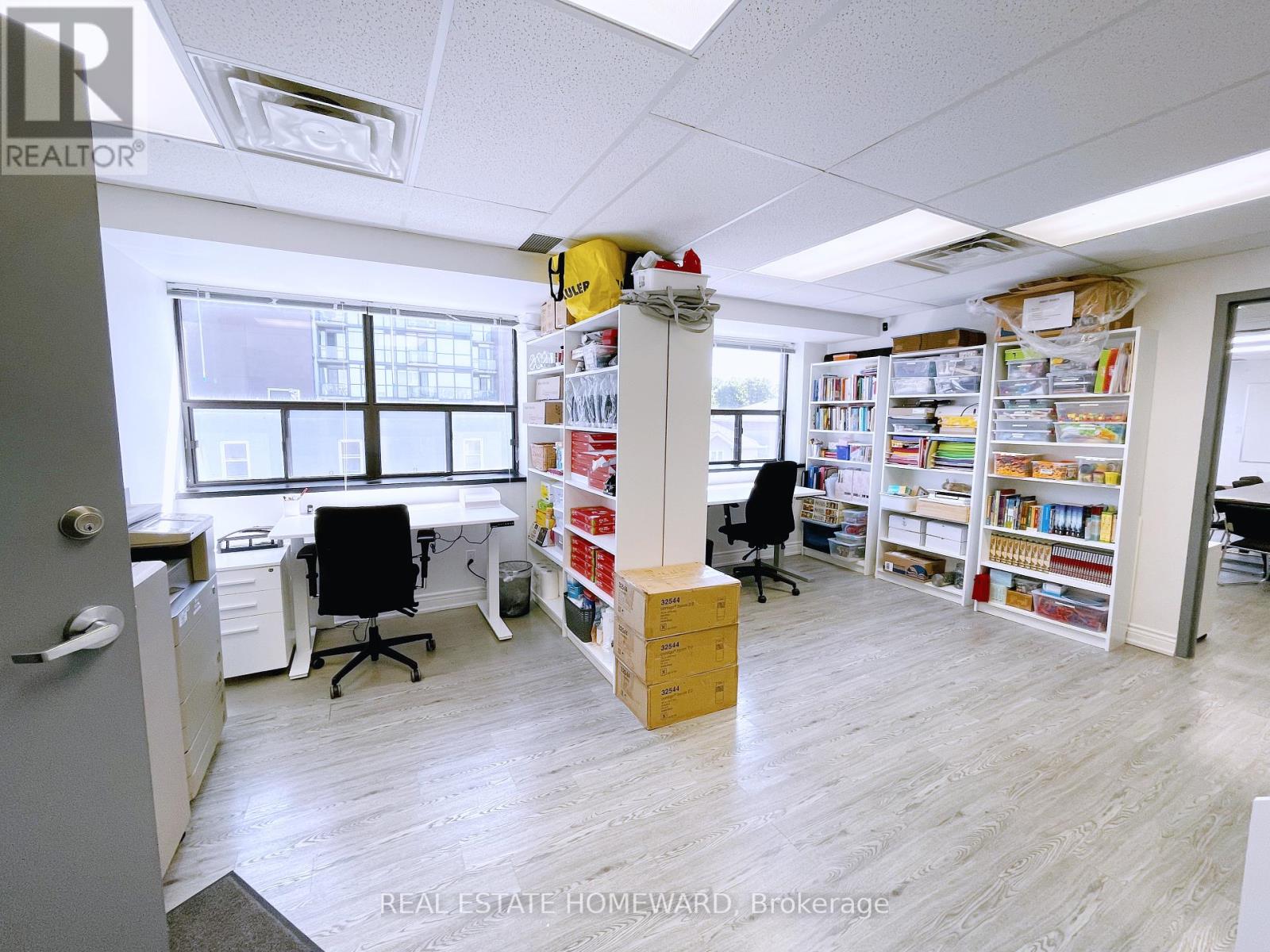(855) 500-SOLD
Info@SearchRealty.ca
301 - 2017 Danforth Avenue Home For Sale Toronto (Woodbine Corridor), Ontario M4C 1J7
E10426420
Instantly Display All Photos
Complete this form to instantly display all photos and information. View as many properties as you wish.
625 sqft
Fully Air Conditioned
Other
$1,800 Monthly
Located on the vibrant Danforth, this third-floor office space boasts an east exposure, ensuring it is bathed in natural light from the expansive windows. The open-concept layout offers flexibility, allowing it to be easily partitioned into two large offices. Conveniently accessible by subway and other public transit options, it provides a seamless commute for your team. With numerous coffee shops and amenities nearby, this location promotes a dynamic work environment. The space also features access to a two-piece bathroom, adding to its practicality and convenience. (id:34792)
Property Details
| MLS® Number | E10426420 |
| Property Type | Office |
| Community Name | Woodbine Corridor |
Building
| Cooling Type | Fully Air Conditioned |
| Heating Fuel | Natural Gas |
| Heating Type | Other |
| Size Interior | 625 Sqft |
| Type | Offices |
| Utility Water | Municipal Water |
Land
| Acreage | No |
| Size Depth | 100 Ft |
| Size Frontage | 20 Ft ,9 In |
| Size Irregular | 20.75 X 100 Ft |
| Size Total Text | 20.75 X 100 Ft |
| Zoning Description | Cr3(c2;r2.5) |














