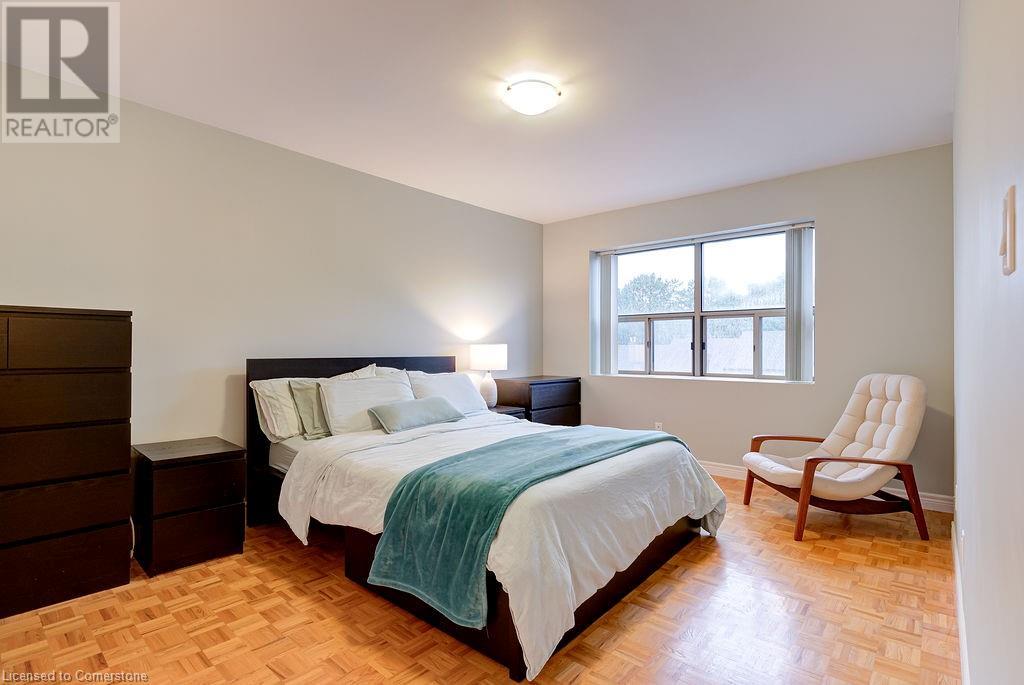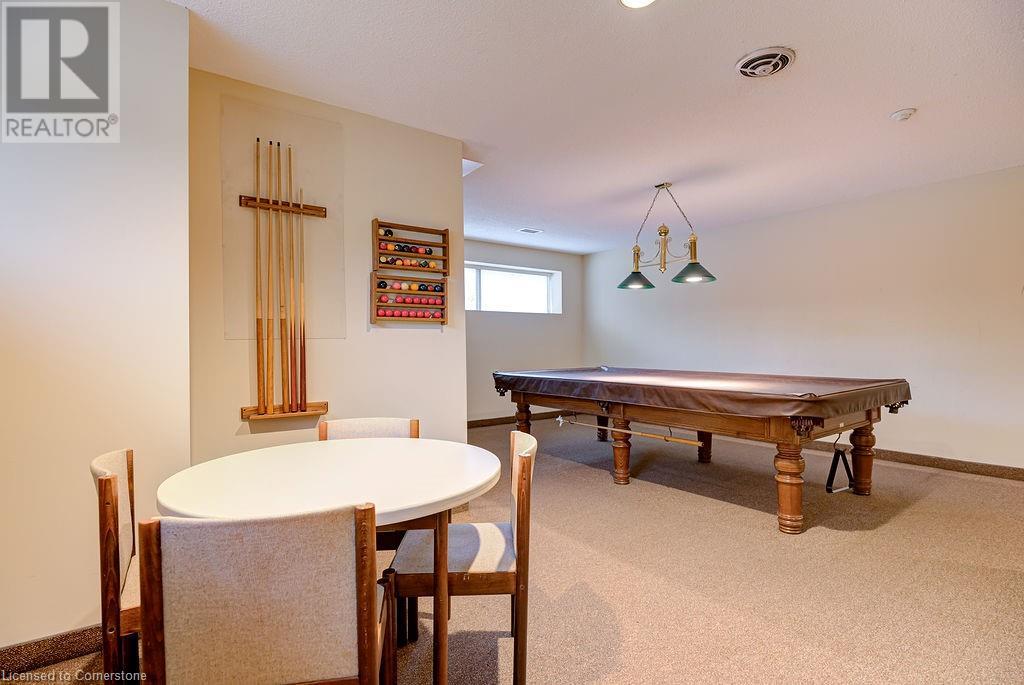300 Keats Way Unit# 507 Home For Sale Waterloo, Ontario N2L 6E6
40672442
Instantly Display All Photos
Complete this form to instantly display all photos and information. View as many properties as you wish.
$425,000Maintenance, Landscaping, Water, Parking
$988.45 Monthly
Maintenance, Landscaping, Water, Parking
$988.45 MonthlyOne of the most spacious units available in K-W!! WALK TO UNIVERSITIES... this top floor, corner suite is move in ready and spotlessly clean, with an extremely comfortable and roomy living room, a galley style kitchen with an eat-in dinette AND a dining area, two good-sized bedrooms and an in-suite laundry. No expense was spared to update and FULLY RENOVATE both bathrooms in 2022, including the bathtub/shower, sinks, faucets, vanities, flooring, glass shower doors, tiles and more. The kitchen also has been updated with a newer countertop, sink, faucets, and meticulously refurbished cabinets. You will appreciate the primary bedroom with its spacious walk-in closet and its own, private ensuite bathroom. Two patio doors provide a lot of light in the main living area and both of them lead out to the large balcony where you can relax and enjoy the amazing views overlooking the city that this this corner unit provides. The entire unit has been updated with new trim, doors and a fresh coat of paint. The heat pump and thermostat have also been updated in 2021. The building's amenities include a party room...woodwork shop...exercise room...visitor parking... and a car wash station. The covered parking spot for this unit is just beside the main door making it handy and easily accessible. The building is in a sought-after location, which is walking distance to both universities, the shops, services and events at Uptown Waterloo, and Waterloo Park...ideal for anyone wanting to be conveniently close to all that Waterloo offers! (id:34792)
Property Details
| MLS® Number | 40672442 |
| Property Type | Single Family |
| Amenities Near By | Hospital, Park, Place Of Worship, Playground, Public Transit, Schools, Shopping |
| Community Features | Quiet Area, Community Centre |
| Equipment Type | None |
| Features | Balcony, No Pet Home |
| Parking Space Total | 1 |
| Rental Equipment Type | None |
| Storage Type | Locker |
Building
| Bathroom Total | 2 |
| Bedrooms Above Ground | 2 |
| Bedrooms Total | 2 |
| Amenities | Car Wash, Exercise Centre, Party Room |
| Appliances | Dishwasher, Dryer, Microwave, Refrigerator, Stove, Washer, Hood Fan, Window Coverings, Garage Door Opener |
| Basement Type | None |
| Constructed Date | 1988 |
| Construction Style Attachment | Attached |
| Cooling Type | Central Air Conditioning |
| Exterior Finish | Brick Veneer, Concrete |
| Fire Protection | Security System |
| Heating Type | Forced Air, Heat Pump |
| Stories Total | 1 |
| Size Interior | 1250 Sqft |
| Type | Apartment |
| Utility Water | Municipal Water |
Parking
| Underground | |
| Covered |
Land
| Acreage | No |
| Land Amenities | Hospital, Park, Place Of Worship, Playground, Public Transit, Schools, Shopping |
| Sewer | Municipal Sewage System |
| Size Total Text | Unknown |
| Zoning Description | Md |
Rooms
| Level | Type | Length | Width | Dimensions |
|---|---|---|---|---|
| Main Level | Dining Room | 11'5'' x 9'8'' | ||
| Main Level | Laundry Room | 5'3'' x 5'8'' | ||
| Main Level | Foyer | 8'8'' x 5'1'' | ||
| Main Level | 4pc Bathroom | Measurements not available | ||
| Main Level | 3pc Bathroom | Measurements not available | ||
| Main Level | Bedroom | 11'7'' x 10'7'' | ||
| Main Level | Primary Bedroom | 15'3'' x 10'7'' | ||
| Main Level | Eat In Kitchen | 15'9'' x 7'10'' | ||
| Main Level | Living Room | 19'10'' x 13'6'' |
https://www.realtor.ca/real-estate/27607043/300-keats-way-unit-507-waterloo








































