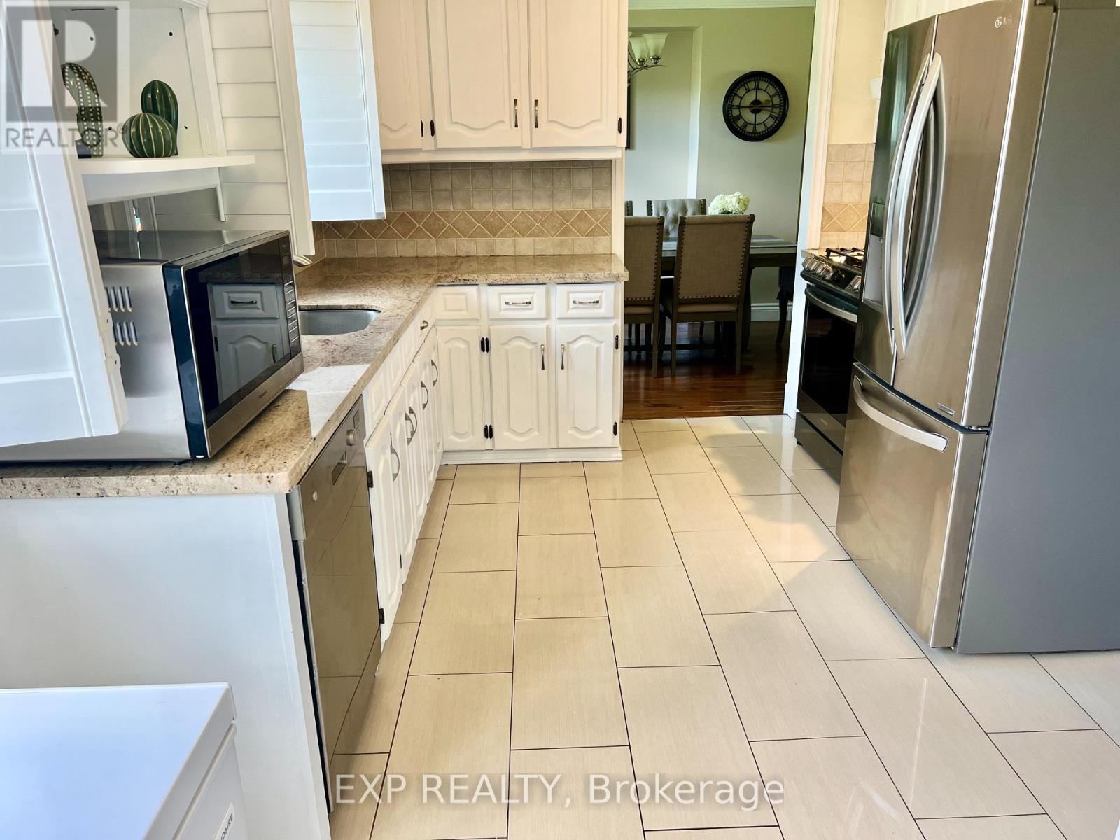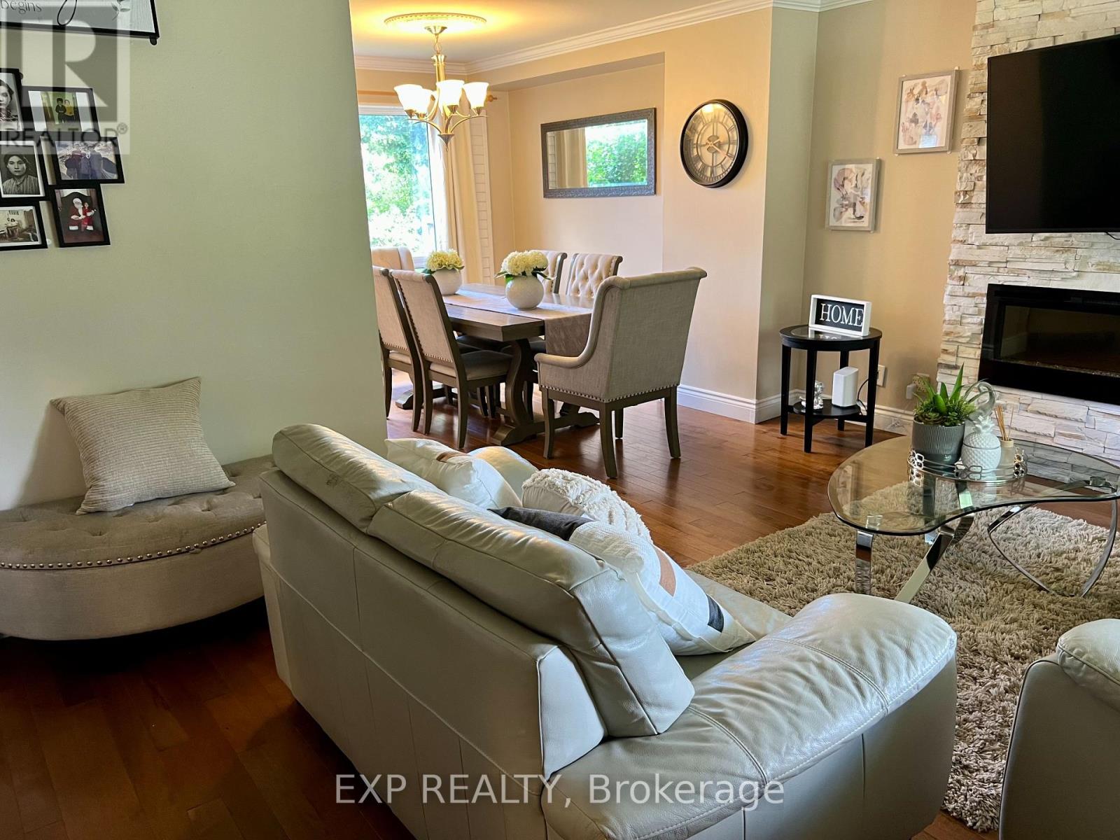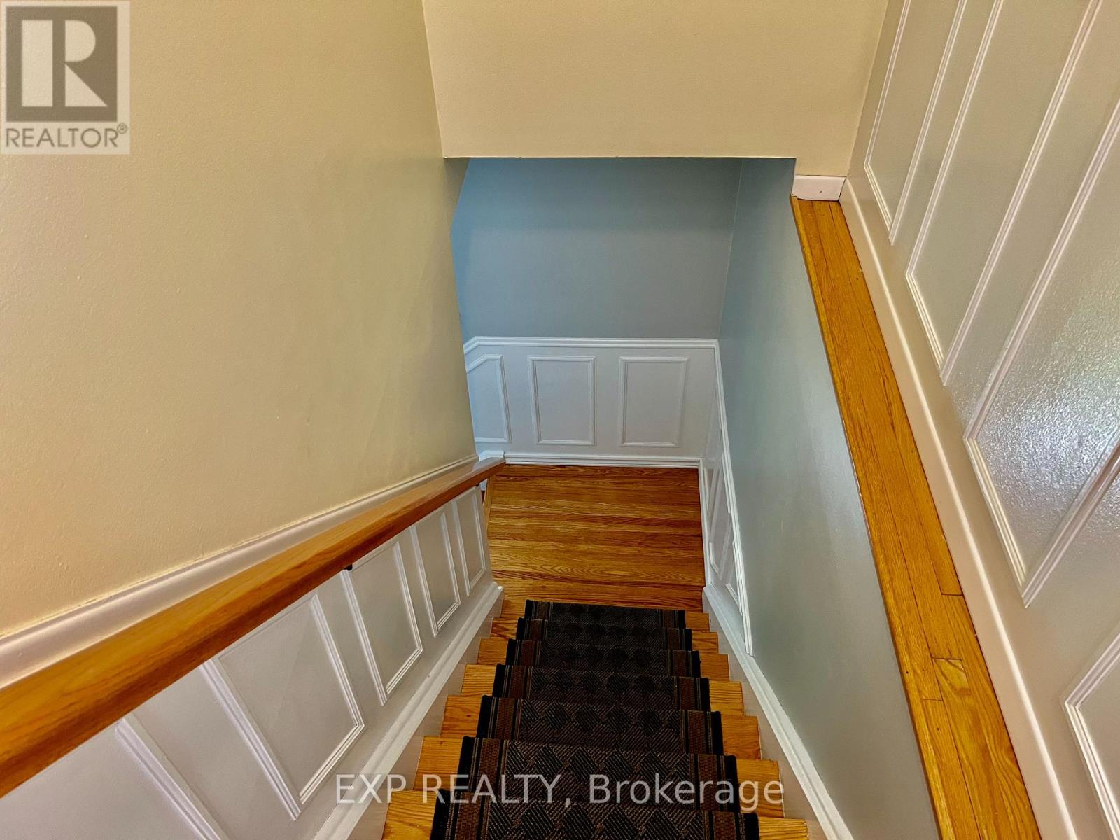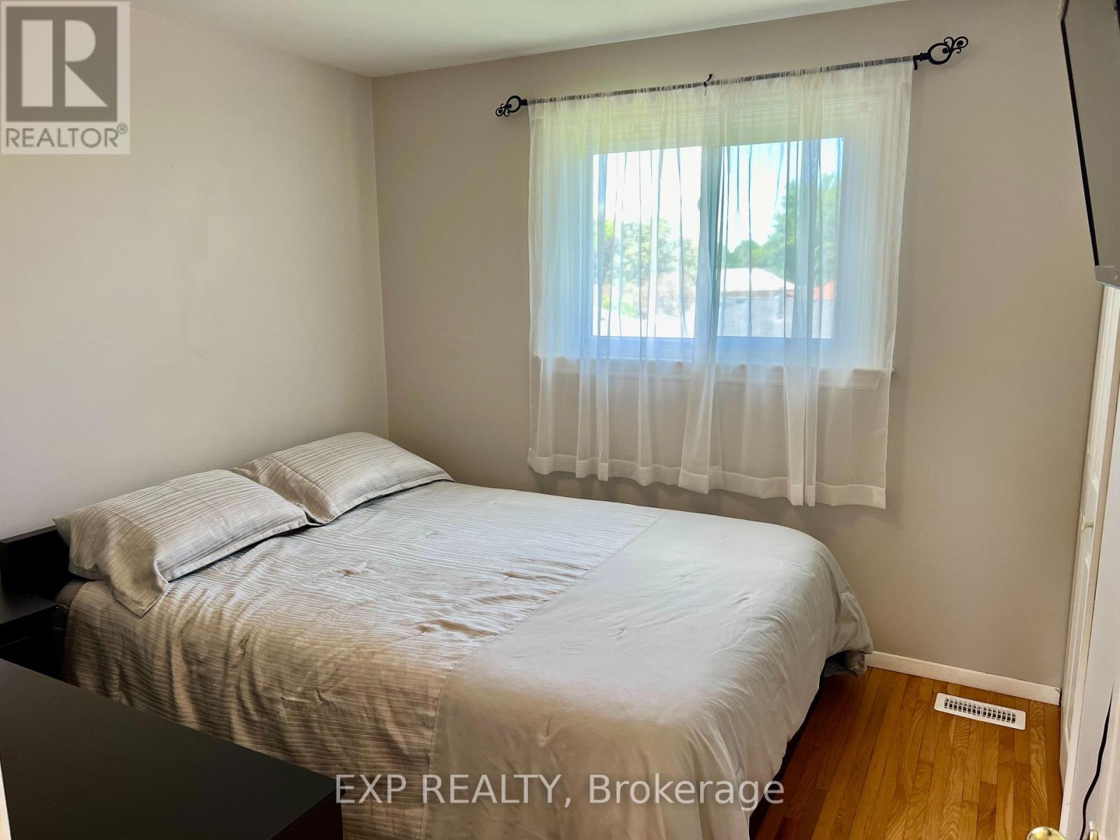(855) 500-SOLD
Info@SearchRealty.ca
30 Welbeck Drive Home For Sale Brampton, Ontario L6X 2L1
W8469980
Instantly Display All Photos
Complete this form to instantly display all photos and information. View as many properties as you wish.
4 Bedroom
3 Bathroom
Fireplace
Central Air Conditioning
Forced Air
$1,049,000
Absolutely beautiful 4-bedroom detached house with a nicely finished basement with a separate entrance. Very clean, well kept, spacious bedrooms, hardwood floors throughout (laminate floors in basement), central air, landscaped backyard, parking for 5 cars, lovely kitchen and baths- Truly a very nice family home that can accommodate the in-laws. (id:34792)
Property Details
| MLS® Number | W8469980 |
| Property Type | Single Family |
| Community Name | Northwood Park |
| Equipment Type | Water Heater - Gas |
| Features | Carpet Free, In-law Suite |
| Parking Space Total | 5 |
| Rental Equipment Type | Water Heater - Gas |
Building
| Bathroom Total | 3 |
| Bedrooms Above Ground | 4 |
| Bedrooms Total | 4 |
| Appliances | Garage Door Opener Remote(s), Water Heater, Dishwasher, Dryer, Garage Door Opener, Refrigerator, Stove, Washer |
| Basement Features | Apartment In Basement, Separate Entrance |
| Basement Type | N/a |
| Construction Style Attachment | Detached |
| Cooling Type | Central Air Conditioning |
| Exterior Finish | Aluminum Siding, Brick |
| Fireplace Present | Yes |
| Fireplace Total | 1 |
| Foundation Type | Block |
| Half Bath Total | 1 |
| Heating Fuel | Natural Gas |
| Heating Type | Forced Air |
| Stories Total | 2 |
| Type | House |
| Utility Water | Municipal Water |
Parking
| Attached Garage |
Land
| Acreage | No |
| Sewer | Sanitary Sewer |
| Size Depth | 100 Ft |
| Size Frontage | 56 Ft |
| Size Irregular | 56 X 100 Ft |
| Size Total Text | 56 X 100 Ft |
| Zoning Description | Residential |
Rooms
| Level | Type | Length | Width | Dimensions |
|---|---|---|---|---|
| Second Level | Primary Bedroom | 3.9 m | 2.97 m | 3.9 m x 2.97 m |
| Second Level | Bedroom 2 | 3.7 m | 2.9 m | 3.7 m x 2.9 m |
| Second Level | Bedroom 3 | 3.21 m | 3 m | 3.21 m x 3 m |
| Second Level | Bedroom 4 | 3.17 m | 3 m | 3.17 m x 3 m |
| Basement | Recreational, Games Room | 6 m | 4.62 m | 6 m x 4.62 m |
| Basement | Den | 3.27 m | 1.94 m | 3.27 m x 1.94 m |
| Ground Level | Kitchen | 5.09 m | 3.57 m | 5.09 m x 3.57 m |
| Ground Level | Eating Area | 2.5 m | 3.57 m | 2.5 m x 3.57 m |
| Ground Level | Living Room | 3.11 m | 2.9 m | 3.11 m x 2.9 m |
| Ground Level | Dining Room | 3.11 m | 2.9 m | 3.11 m x 2.9 m |
https://www.realtor.ca/real-estate/27080505/30-welbeck-drive-brampton-northwood-park











































