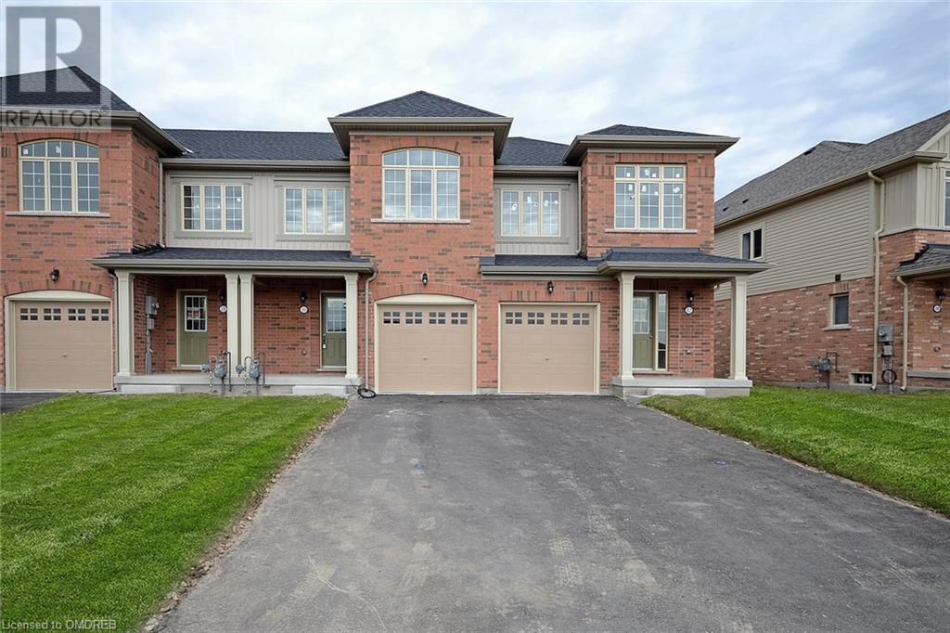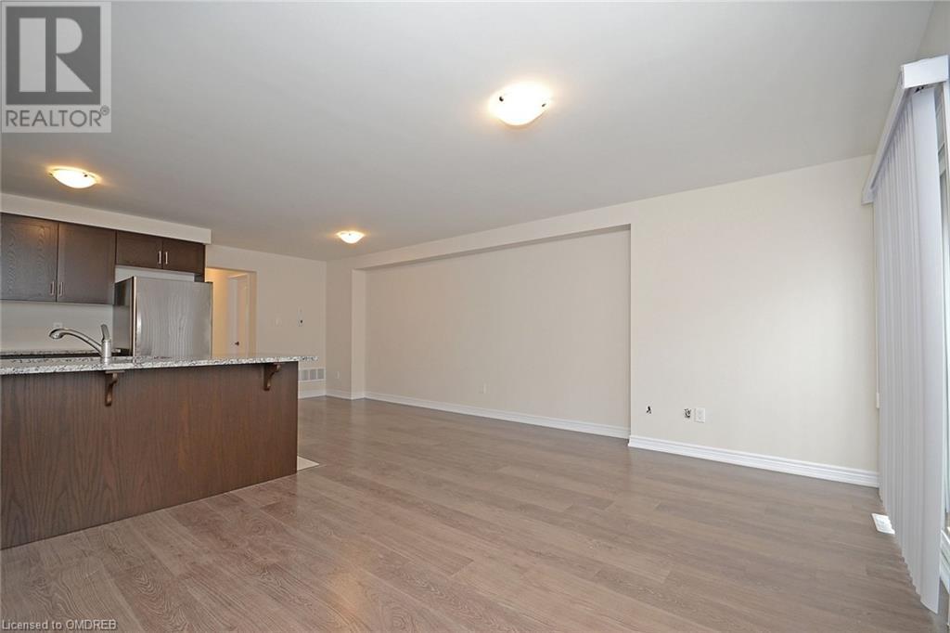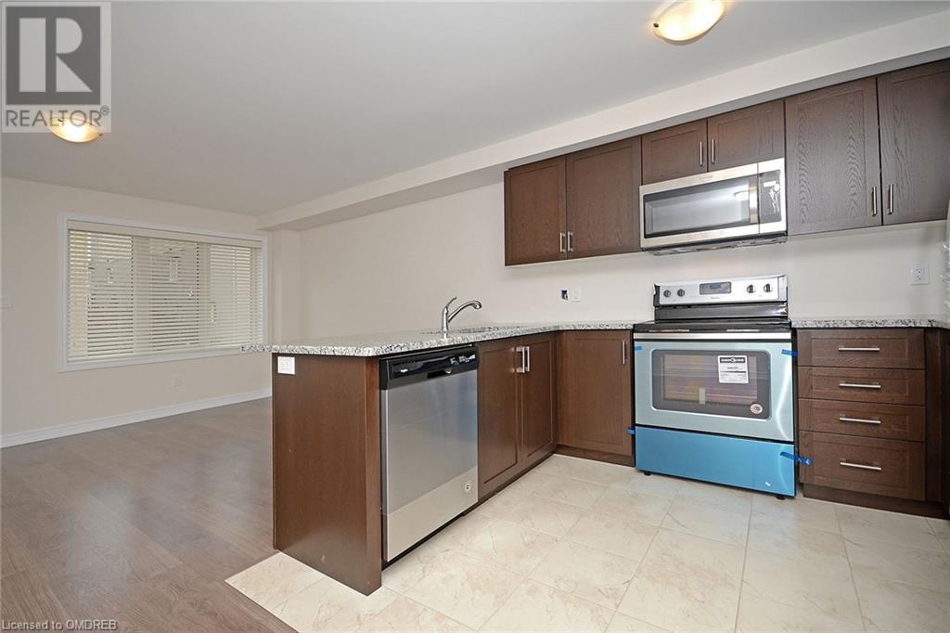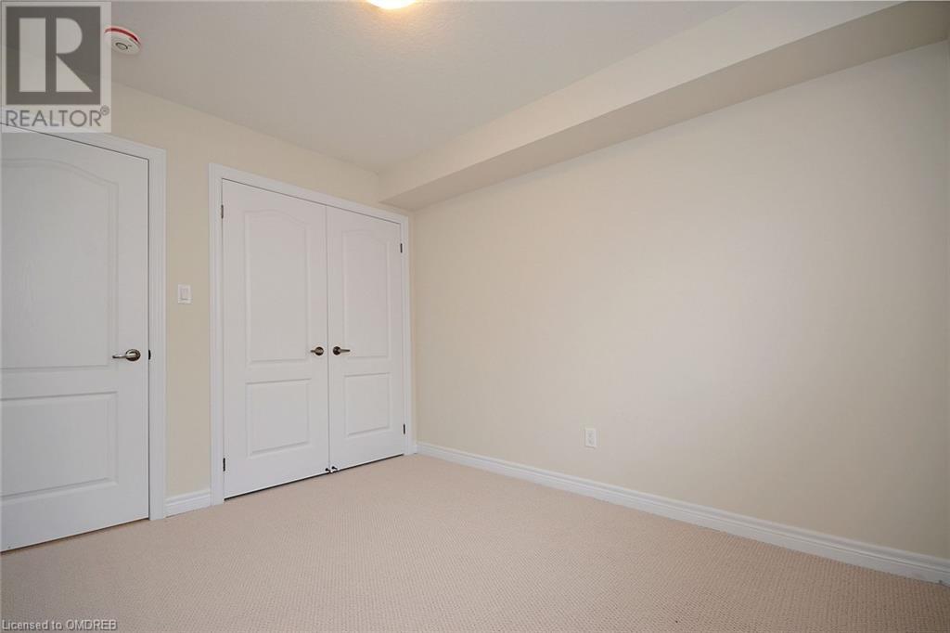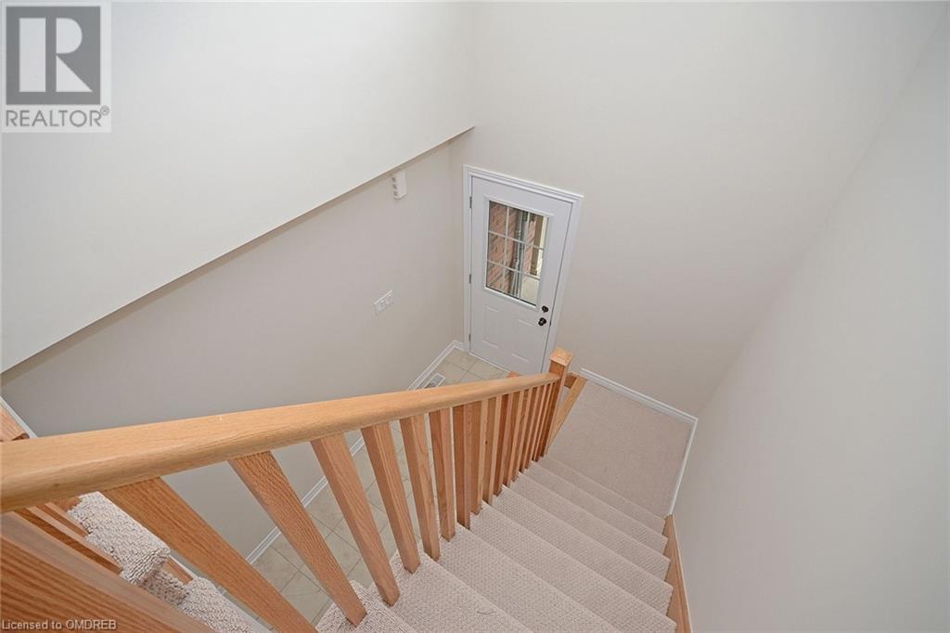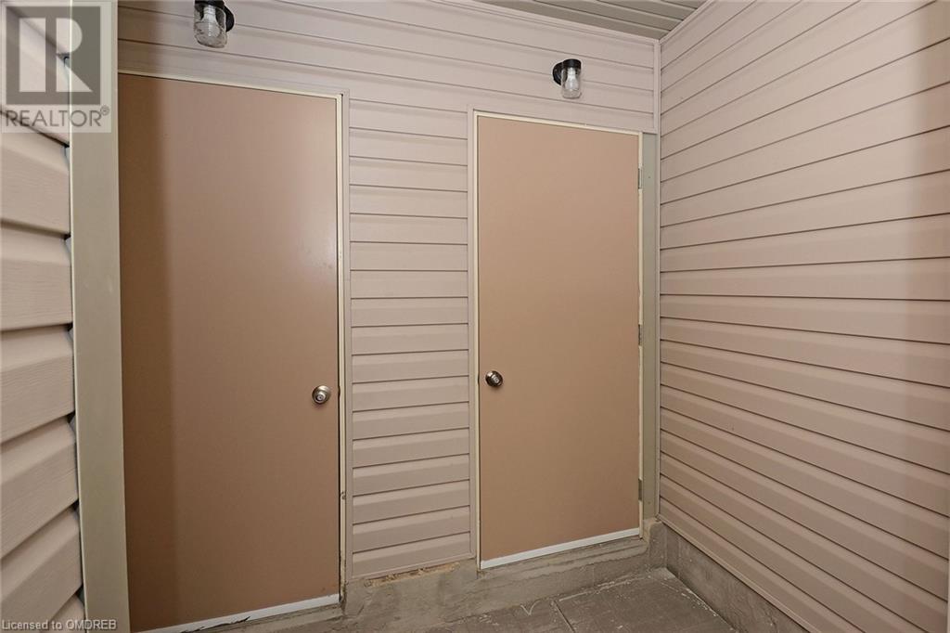(855) 500-SOLD
Info@SearchRealty.ca
30 Skinner Drive Home For Sale Guelph, Ontario N1E 0H5
40677956
Instantly Display All Photos
Complete this form to instantly display all photos and information. View as many properties as you wish.
3 Bedroom
3 Bathroom
1614 sqft
2 Level
Central Air Conditioning
Forced Air
$3,000 Monthly
A beautiful 3 bed + 3 bath townhome in a friendly Guelph neighborhood. The main floor boasts a spacious dining and living area. Laminate floors on the main floor. Open-concept kitchen with stainless steel appliances, granite counters, breakfast bar and built-in microwave. On the second floor, the master bedroom walk-in closet and 3-piece ensuite bathroom, as well as the main bathroom and laundry. Great location, close to schools, parks, and all local amenities. Stainless steel fridge, stove, dishwasher and built-in microwave. (id:34792)
Property Details
| MLS® Number | 40677956 |
| Property Type | Single Family |
| Amenities Near By | Park, Schools, Shopping |
| Parking Space Total | 2 |
Building
| Bathroom Total | 3 |
| Bedrooms Above Ground | 3 |
| Bedrooms Total | 3 |
| Architectural Style | 2 Level |
| Basement Development | Unfinished |
| Basement Type | Full (unfinished) |
| Constructed Date | 2018 |
| Construction Style Attachment | Attached |
| Cooling Type | Central Air Conditioning |
| Exterior Finish | Brick |
| Foundation Type | Poured Concrete |
| Half Bath Total | 1 |
| Heating Fuel | Natural Gas |
| Heating Type | Forced Air |
| Stories Total | 2 |
| Size Interior | 1614 Sqft |
| Type | Row / Townhouse |
| Utility Water | Municipal Water |
Parking
| Attached Garage |
Land
| Acreage | No |
| Land Amenities | Park, Schools, Shopping |
| Sewer | Municipal Sewage System |
| Size Depth | 100 Ft |
| Size Frontage | 20 Ft |
| Size Total Text | Under 1/2 Acre |
| Zoning Description | R.3b-18 |
Rooms
| Level | Type | Length | Width | Dimensions |
|---|---|---|---|---|
| Second Level | 4pc Bathroom | Measurements not available | ||
| Second Level | Full Bathroom | Measurements not available | ||
| Second Level | Bedroom | 9'3'' x 11'6'' | ||
| Second Level | Bedroom | 9'4'' x 11'0'' | ||
| Second Level | Primary Bedroom | 11'8'' x 16'0'' | ||
| Main Level | 2pc Bathroom | Measurements not available | ||
| Main Level | Kitchen | 7'6'' x 10'7'' | ||
| Main Level | Great Room | 16'7'' x 12'10'' | ||
| Main Level | Dining Room | 9'11'' x 8'0'' |
https://www.realtor.ca/real-estate/27662419/30-skinner-drive-guelph


