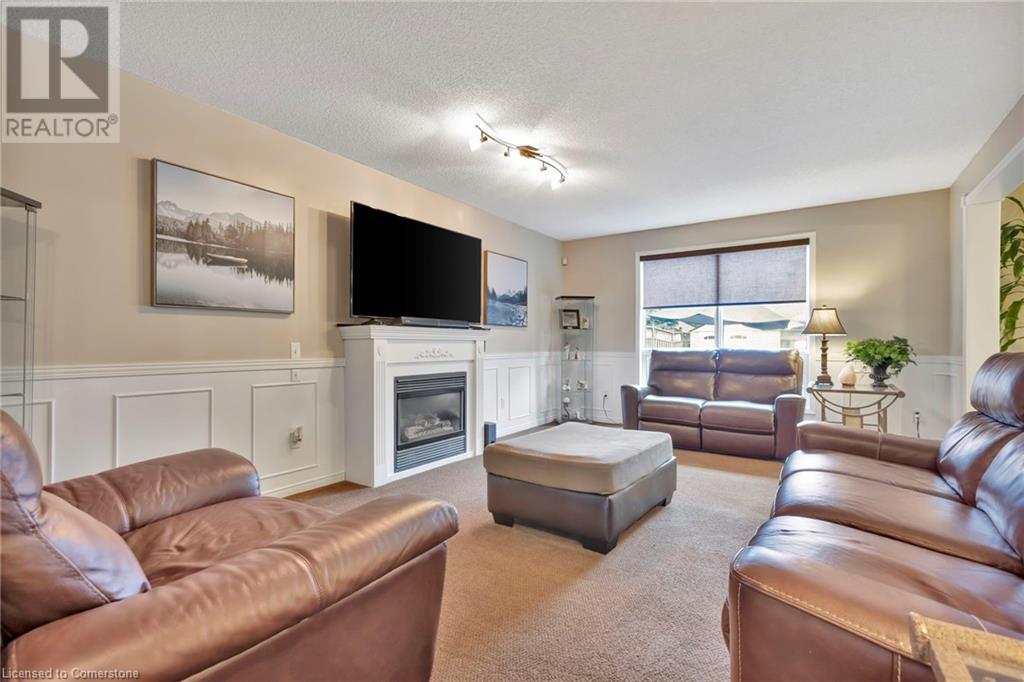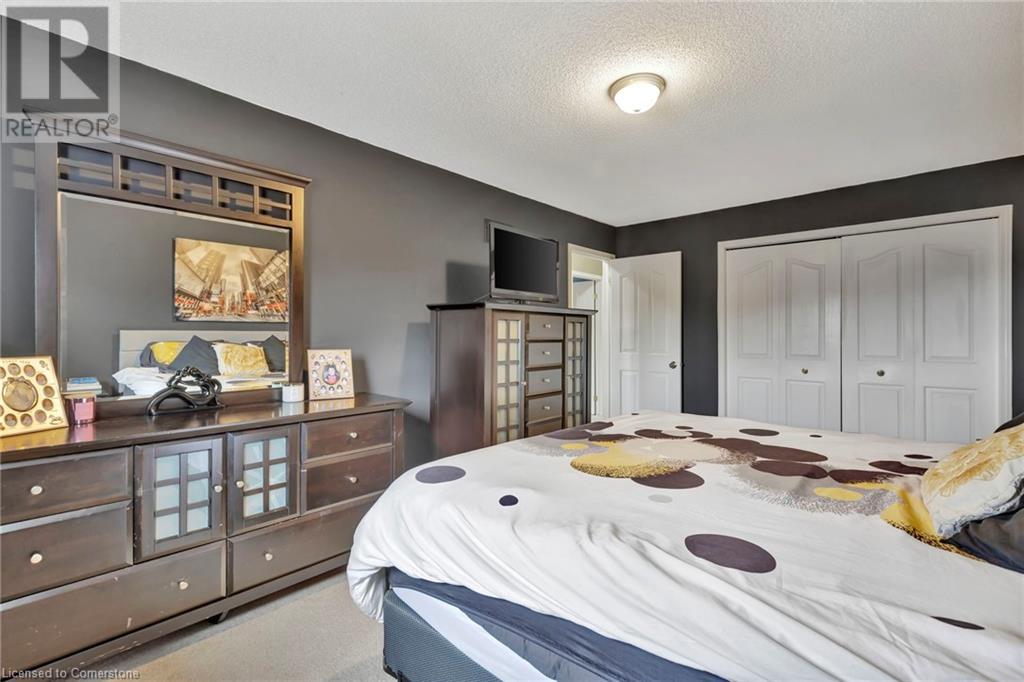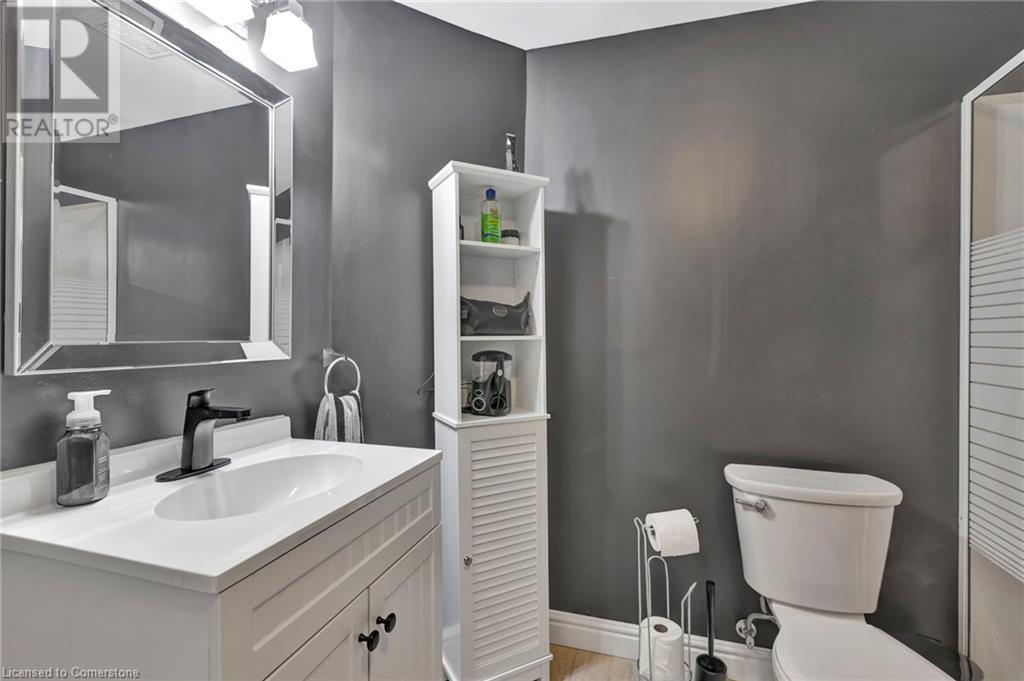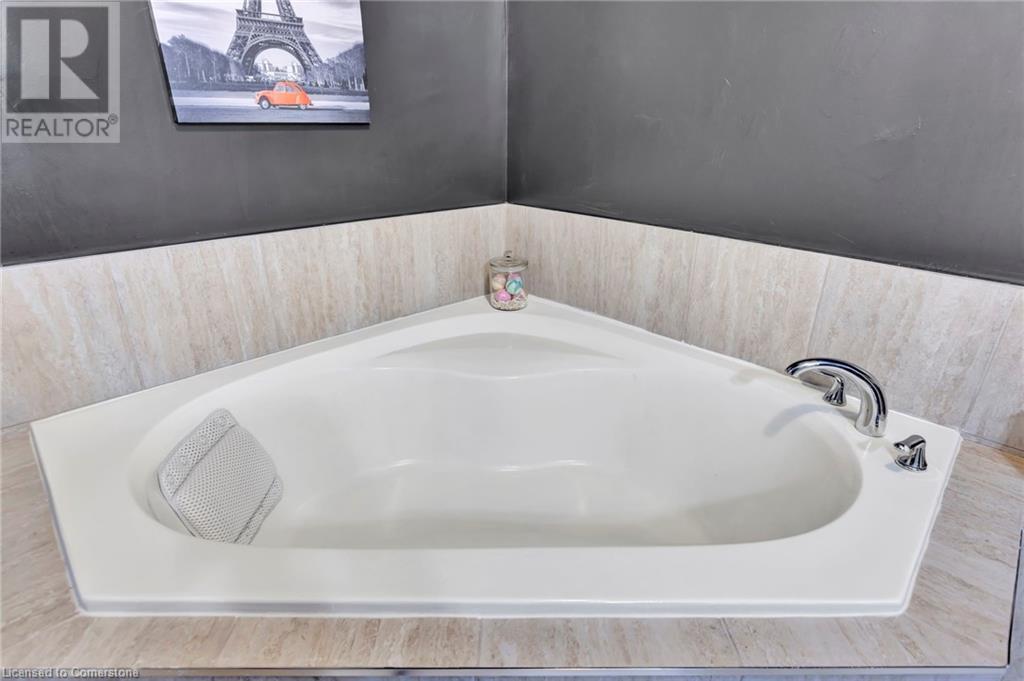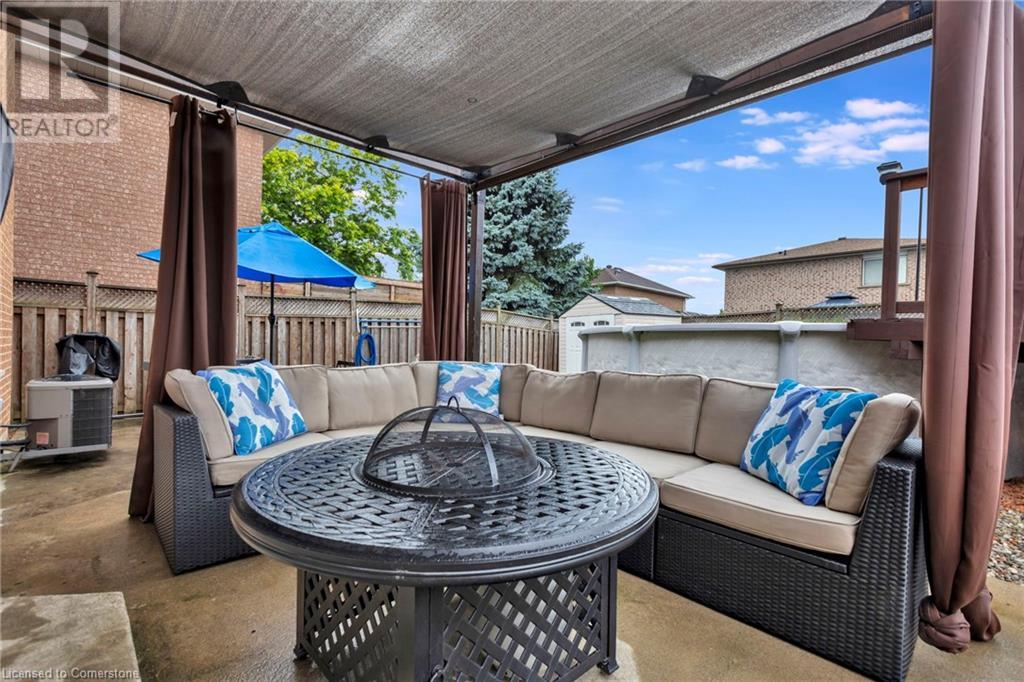(855) 500-SOLD
Info@SearchRealty.ca
30 Philomena Drive Home For Sale Hamilton, Ontario L9B 2K2
40682221
Instantly Display All Photos
Complete this form to instantly display all photos and information. View as many properties as you wish.
4 Bedroom
3 Bathroom
2619 sqft
2 Level
Above Ground Pool
Central Air Conditioning
Forced Air
$949,900
BEAUTIFUL FULLY FINISHED ALL BRICK 2 STRY HOME, LOC IN A QUIET SOUGHT-AFTER WEST MOUNTAIN NIEGHBORHOOD. SITUATED ON LRG LOT WITH CONCRETE DRIVEWAY, MINS TO SCHOOLS , PARKS , SHOPPING, PUBLIC TRANSIT AND HIGHWAY ACCESS, BRIGHT AND AIRY INTERIOR THROUGHOUT, 4 BEDRMS, 2.5 BATHS, LAG EAT IN KITCHEN, LARGE FAMILY RM W/FIREPLACE. SLIDING DOORS OFF DINETTE TO LARGE PRIVATE REAR YARD GREAT FOR ENTERTAINING FAMILY AND FRIENDS. FINISHED BSMT WITH LARGE RECRM, LOADS OF STORAGE AND MUCH MORE. RSA. (id:34792)
Property Details
| MLS® Number | 40682221 |
| Property Type | Single Family |
| Amenities Near By | Park, Public Transit, Schools, Shopping |
| Community Features | Quiet Area, School Bus |
| Equipment Type | Water Heater |
| Features | Automatic Garage Door Opener |
| Parking Space Total | 6 |
| Pool Type | Above Ground Pool |
| Rental Equipment Type | Water Heater |
Building
| Bathroom Total | 3 |
| Bedrooms Above Ground | 4 |
| Bedrooms Total | 4 |
| Appliances | Dishwasher, Dryer, Refrigerator, Stove, Washer, Garage Door Opener |
| Architectural Style | 2 Level |
| Basement Development | Finished |
| Basement Type | Full (finished) |
| Construction Style Attachment | Detached |
| Cooling Type | Central Air Conditioning |
| Exterior Finish | Brick |
| Foundation Type | Poured Concrete |
| Half Bath Total | 1 |
| Heating Type | Forced Air |
| Stories Total | 2 |
| Size Interior | 2619 Sqft |
| Type | House |
| Utility Water | Municipal Water |
Parking
| Attached Garage |
Land
| Access Type | Highway Access |
| Acreage | No |
| Land Amenities | Park, Public Transit, Schools, Shopping |
| Sewer | Municipal Sewage System |
| Size Depth | 115 Ft |
| Size Frontage | 46 Ft |
| Size Total Text | Under 1/2 Acre |
| Zoning Description | R-4/s-1822 |
Rooms
| Level | Type | Length | Width | Dimensions |
|---|---|---|---|---|
| Second Level | 4pc Bathroom | Measurements not available | ||
| Second Level | Primary Bedroom | 16'7'' x 11'0'' | ||
| Second Level | Bedroom | 15'0'' x 11'0'' | ||
| Second Level | Bedroom | 11'5'' x 10'3'' | ||
| Second Level | Bedroom | 11'8'' x 9'6'' | ||
| Basement | 4pc Bathroom | Measurements not available | ||
| Basement | Other | Measurements not available | ||
| Basement | Cold Room | Measurements not available | ||
| Basement | Laundry Room | Measurements not available | ||
| Basement | Recreation Room | 12'4'' x 12' | ||
| Main Level | 2pc Bathroom | Measurements not available | ||
| Main Level | Family Room | 19'0'' x 13'0'' | ||
| Main Level | Eat In Kitchen | 26' x 13' | ||
| Main Level | Foyer | Measurements not available |
https://www.realtor.ca/real-estate/27695202/30-philomena-drive-hamilton







