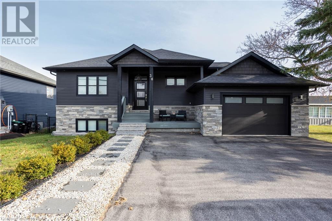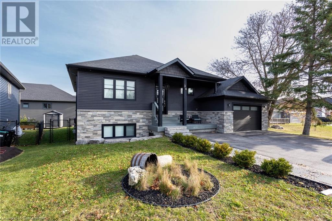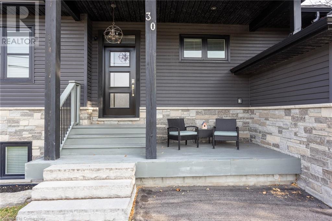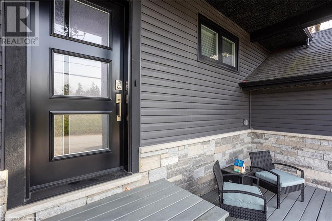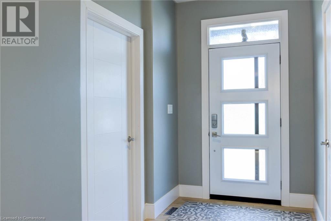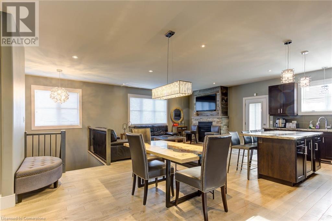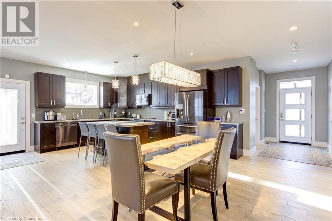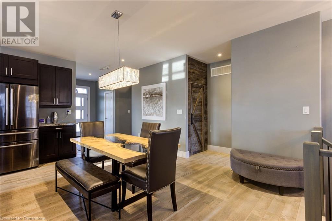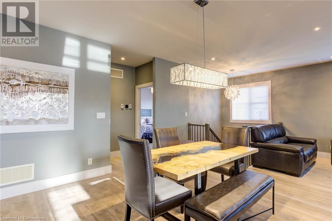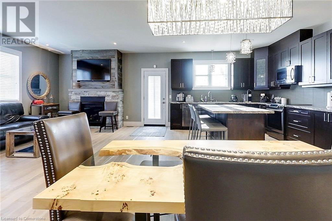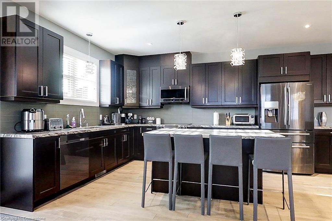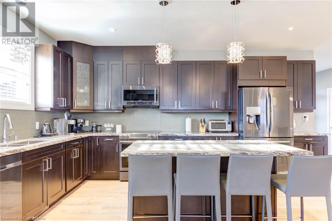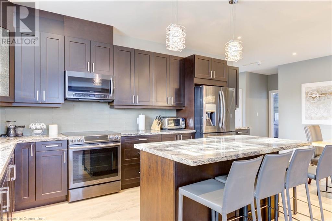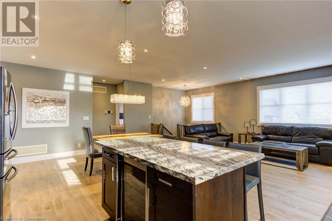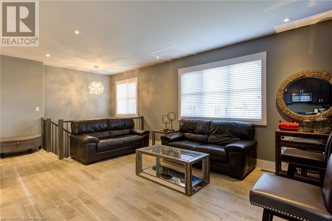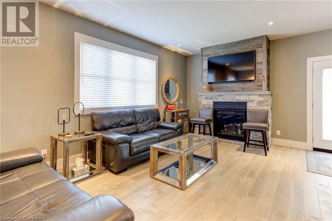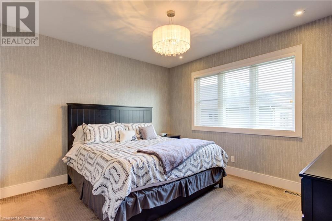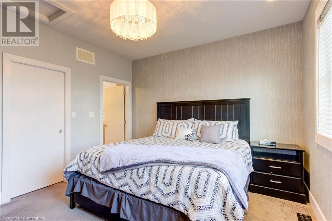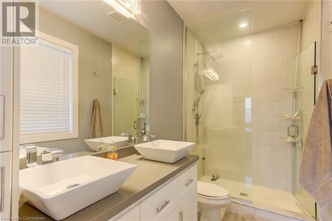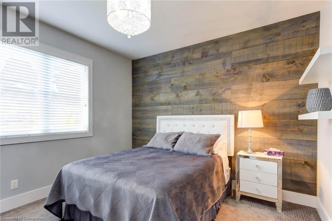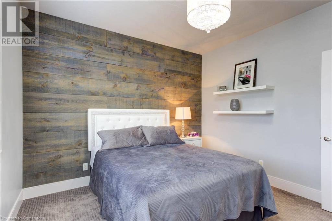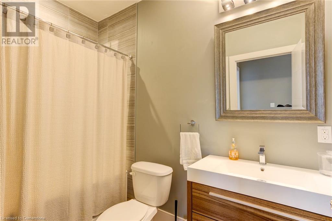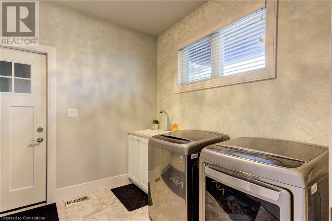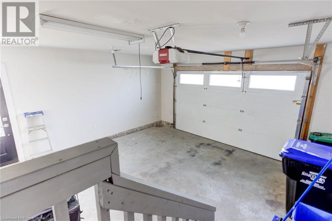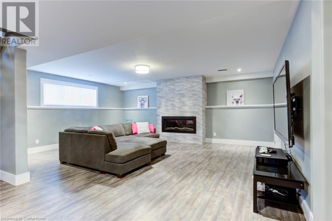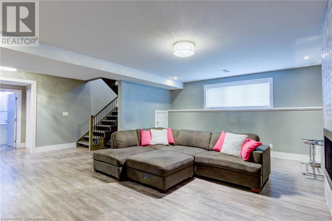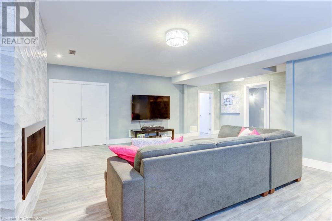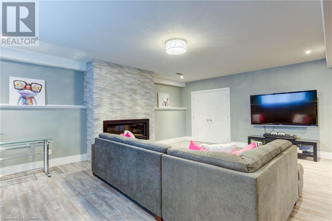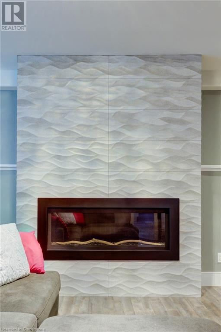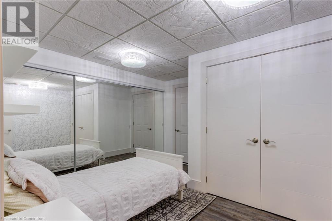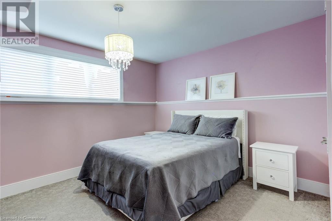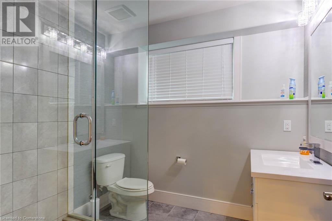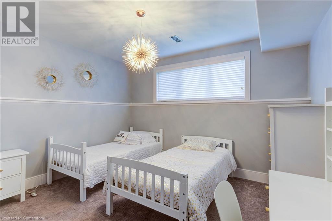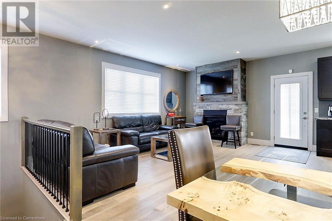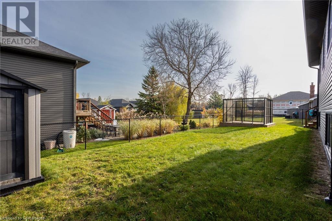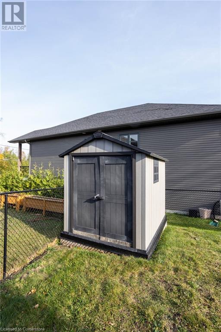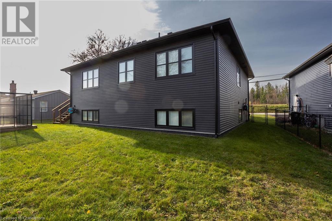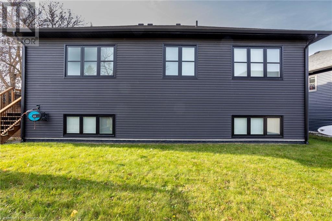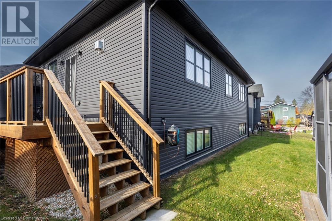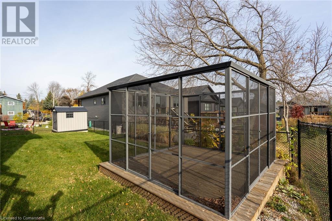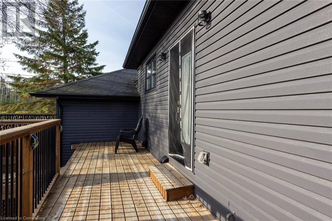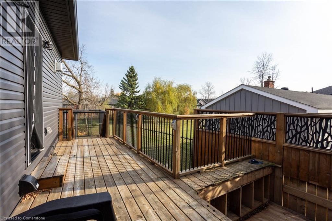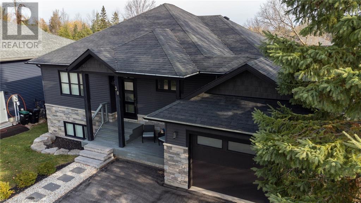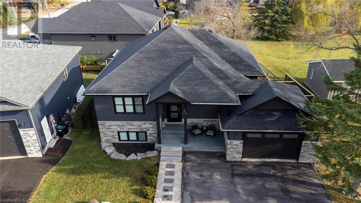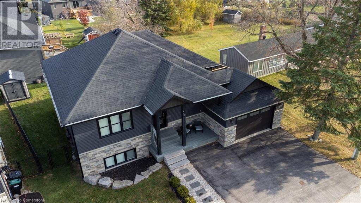4 Bedroom
3 Bathroom
2736.17 sqft
Bungalow
Fireplace
Central Air Conditioning
In Floor Heating, Forced Air
$1,090,000
Dream Bungalow in Wasaga Beach! Discover a custom-built fully furnished bungalow in one of Wasaga Beach’s best locations, perfectly situated between Wasaga Beach and Collingwood! This beautiful home is only a 20-minute drive to the ski hills of Blue Mountain and a short walk to the serene shores of Georgian Bay. Highlights: • Stunning Kitchen: Gorgeous countertops, stainless steel appliances, and custom cabinets – ideal for cooking and entertaining. • Cozy Fireplaces: Relax by the natural gas fireplaces in both the living room and the rec room. • Spacious Living: 2+2 bedrooms,with den currently being used as 5th bedroom, 3 bathrooms, and a 1.5-car garage. • Outdoor Escape: Walk-out deck overlooking a beautiful, private yard – your personal oasis. Experience the perfect blend of nature and comfort in a location that offers year-round recreation. Don’t miss out on this rare find! (id:34792)
Property Details
|
MLS® Number
|
40660193 |
|
Property Type
|
Single Family |
|
Amenities Near By
|
Beach, Ski Area |
|
Equipment Type
|
Water Heater |
|
Features
|
Paved Driveway, Sump Pump, Automatic Garage Door Opener |
|
Parking Space Total
|
4 |
|
Rental Equipment Type
|
Water Heater |
Building
|
Bathroom Total
|
3 |
|
Bedrooms Above Ground
|
2 |
|
Bedrooms Below Ground
|
2 |
|
Bedrooms Total
|
4 |
|
Appliances
|
Dishwasher, Dryer, Refrigerator, Stove, Washer, Window Coverings, Wine Fridge, Garage Door Opener |
|
Architectural Style
|
Bungalow |
|
Basement Development
|
Finished |
|
Basement Type
|
Full (finished) |
|
Constructed Date
|
2016 |
|
Construction Style Attachment
|
Detached |
|
Cooling Type
|
Central Air Conditioning |
|
Exterior Finish
|
Stone, Vinyl Siding |
|
Fire Protection
|
Monitored Alarm, Security System |
|
Fireplace Present
|
Yes |
|
Fireplace Total
|
2 |
|
Foundation Type
|
Block |
|
Heating Fuel
|
Natural Gas |
|
Heating Type
|
In Floor Heating, Forced Air |
|
Stories Total
|
1 |
|
Size Interior
|
2736.17 Sqft |
|
Type
|
House |
|
Utility Water
|
Municipal Water |
Parking
Land
|
Access Type
|
Water Access |
|
Acreage
|
No |
|
Land Amenities
|
Beach, Ski Area |
|
Sewer
|
Municipal Sewage System |
|
Size Depth
|
95 Ft |
|
Size Frontage
|
64 Ft |
|
Size Total Text
|
Under 1/2 Acre |
|
Zoning Description
|
Ru2 |
Rooms
| Level |
Type |
Length |
Width |
Dimensions |
|
Basement |
Utility Room |
|
|
3'1'' x 11'10'' |
|
Basement |
Utility Room |
|
|
6'2'' x 3'7'' |
|
Basement |
Bonus Room |
|
|
11'10'' x 11'10'' |
|
Basement |
Recreation Room |
|
|
24'7'' x 21'8'' |
|
Basement |
Cold Room |
|
|
14'11'' x 5'5'' |
|
Basement |
Bedroom |
|
|
12'3'' x 12'9'' |
|
Basement |
Bedroom |
|
|
13'1'' x 13'5'' |
|
Basement |
3pc Bathroom |
|
|
7'5'' x 8'0'' |
|
Main Level |
Primary Bedroom |
|
|
14'9'' x 12'2'' |
|
Main Level |
Living Room |
|
|
18'2'' x 8'6'' |
|
Main Level |
Laundry Room |
|
|
9'0'' x 9'1'' |
|
Main Level |
Kitchen |
|
|
24'0'' x 9'2'' |
|
Main Level |
Foyer |
|
|
6'0'' x 10'3'' |
|
Main Level |
Dining Room |
|
|
23'11'' x 8'2'' |
|
Main Level |
Bedroom |
|
|
12'6'' x 11'7'' |
|
Main Level |
4pc Bathroom |
|
|
12'2'' x 5'3'' |
|
Main Level |
4pc Bathroom |
|
|
9'1'' x 4'11'' |
https://www.realtor.ca/real-estate/27615416/30-lakeshore-road-wasaga-beach


