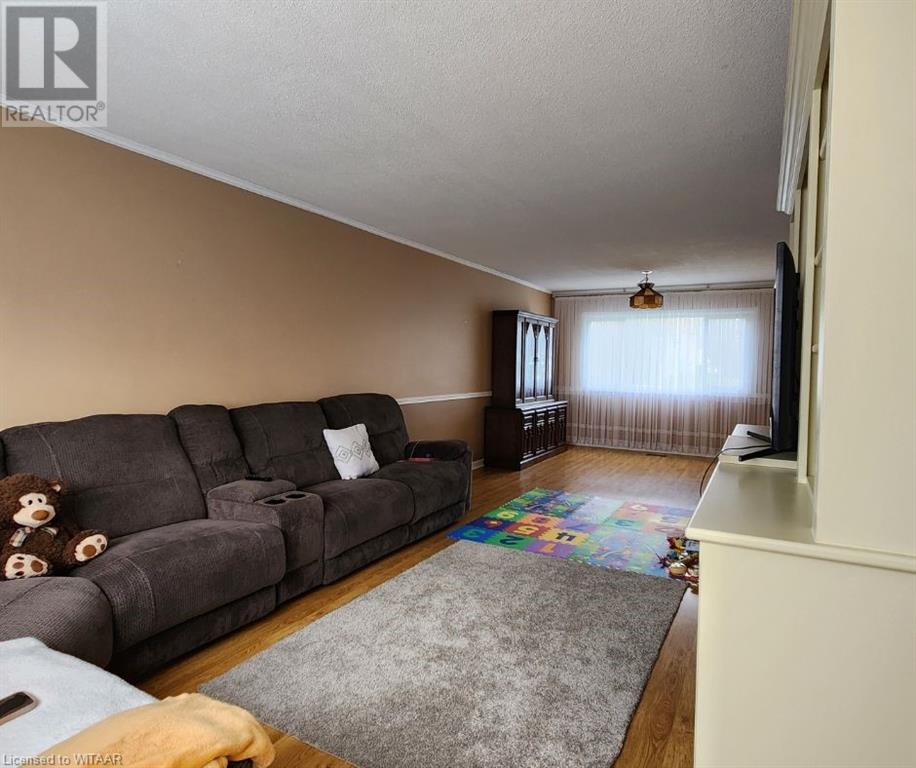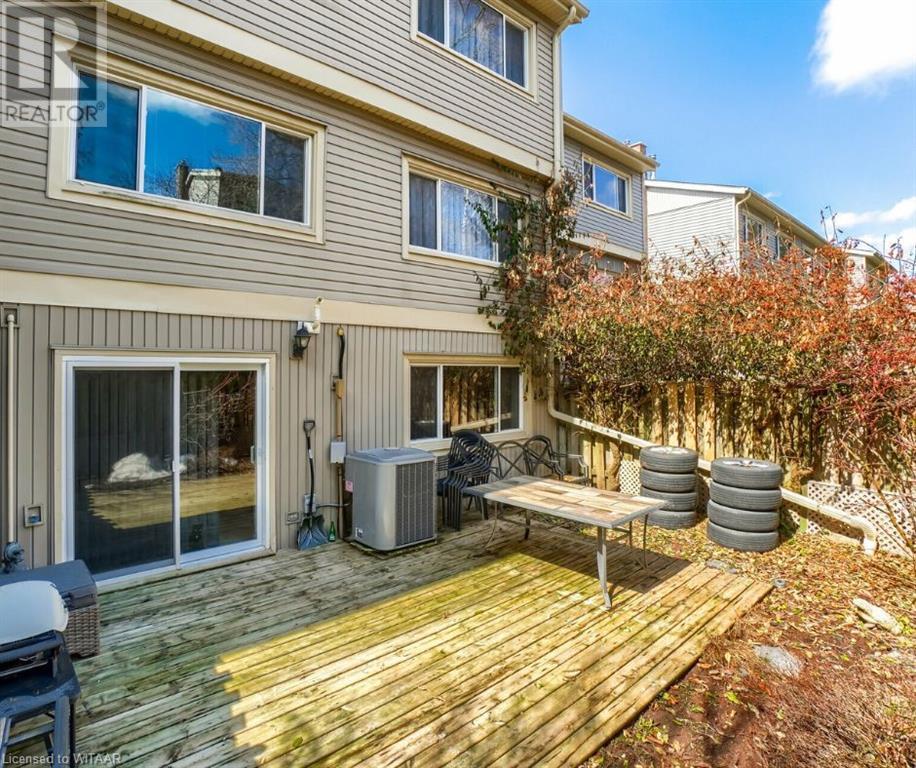30 Green Valley Drive Unit# 83 Home For Sale Kitchener, Ontario N2P 1G8
40682344
Instantly Display All Photos
Complete this form to instantly display all photos and information. View as many properties as you wish.
$2,999 Monthly
Maintenance,
$603 Monthly
Maintenance,
$603 Monthly3 Bedroom & 3 Bathroom Stunning Unit Offers A Serene Setting, Backing Onto Lush Green Space And Trees, Which Extend To Pioneer Park And Schneiders Creek. With Nearly 2,100 Sq. Ft. Of Above-Grade Living Space, This Home Features A Single-Car Garage, Additional Driveway Parking, And Oversized Windows That Flood The Interior With Natural Light. The Main Floor Boasts An Updated Kitchen With Abundant Pantry Storage And Reverse Osmosis Water, A Formal Dining Room, A Spacious Living Room, And A Convenient 2-Piece Bathroom. Upstairs, The Expansive Primary Bedroom Includes Space For A Sitting Area, An Updated Ensuite With A Wide Soaker Tub, A Large Walk-In Closet, And An Additional Closet. The Upper Level Also Offers Two Generously Sized Bedrooms And Another 4-Piece Bathroom. The Ground Level Is Designed For Relaxation, Featuring A Large Family Room, A Laundry Area, And A Walkout To A Private, Updated Patio Surrounded By Mature Trees That Provide A Tranquil Canopy. This Well-Maintained Complex Offers Fantastic Amenities, Including An Outdoor Swimming Pool, And Is Conveniently Located Near The 401, Conestoga College, Shopping, Walking Trails, And A Golf Course. (id:34792)
Property Details
| MLS® Number | 40682344 |
| Property Type | Single Family |
| Equipment Type | Water Heater |
| Parking Space Total | 2 |
| Rental Equipment Type | Water Heater |
Building
| Bathroom Total | 4 |
| Bedrooms Above Ground | 3 |
| Bedrooms Total | 3 |
| Appliances | Dishwasher, Dryer, Freezer, Refrigerator, Range - Gas |
| Architectural Style | 3 Level |
| Basement Type | None |
| Constructed Date | 1974 |
| Construction Style Attachment | Attached |
| Cooling Type | Central Air Conditioning |
| Exterior Finish | Vinyl Siding |
| Fixture | Ceiling Fans |
| Half Bath Total | 2 |
| Heating Type | Forced Air |
| Stories Total | 3 |
| Size Interior | 2078 Sqft |
| Type | Row / Townhouse |
| Utility Water | Municipal Water |
Parking
| Attached Garage | |
| Visitor Parking |
Land
| Access Type | Road Access, Highway Access |
| Acreage | No |
| Sewer | Municipal Sewage System |
| Size Total Text | Under 1/2 Acre |
| Zoning Description | R2b |
Rooms
| Level | Type | Length | Width | Dimensions |
|---|---|---|---|---|
| Second Level | 2pc Bathroom | 3'2'' x 5'9'' | ||
| Second Level | Library | 19'2'' x 11'1'' | ||
| Second Level | Dining Room | 10'4'' x 11'1'' | ||
| Second Level | Kitchen | 18'9'' x 16'11'' | ||
| Third Level | 4pc Bathroom | 6'2'' x 4'8'' | ||
| Third Level | Bedroom | 10'9'' x 11'1'' | ||
| Third Level | Bedroom | 12'0'' x 11'1'' | ||
| Third Level | 4pc Bathroom | 6'2'' x 4'8'' | ||
| Third Level | Primary Bedroom | 15'9'' x 11'1'' | ||
| Main Level | 2pc Bathroom | 3'2'' x 4'7'' | ||
| Main Level | Family Room | 22'2'' x 12'3'' |
https://www.realtor.ca/real-estate/27704455/30-green-valley-drive-unit-83-kitchener



























