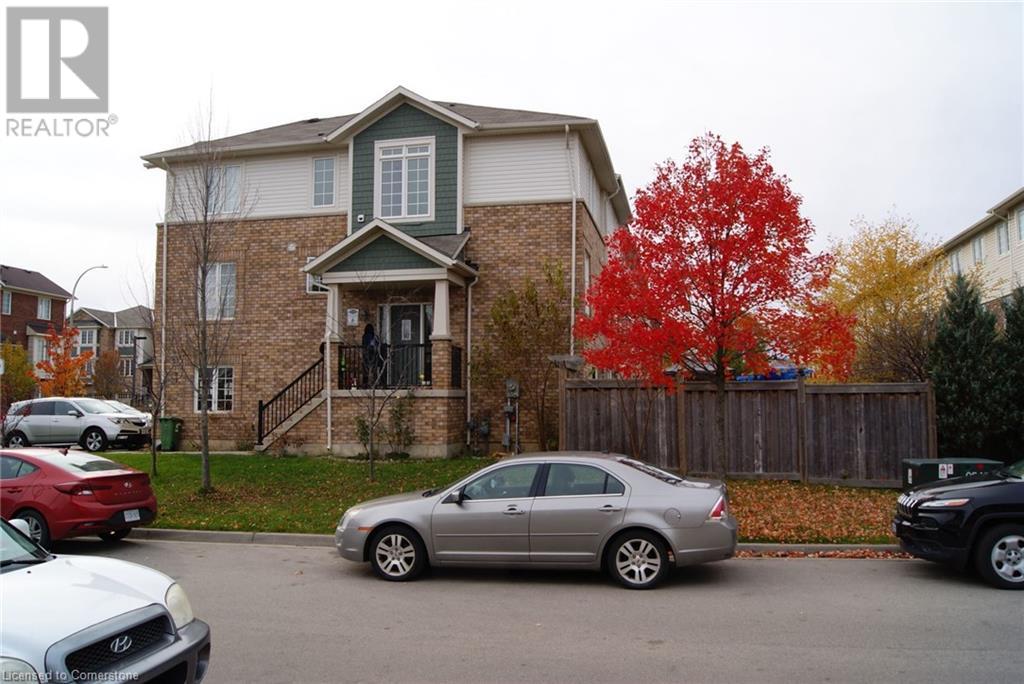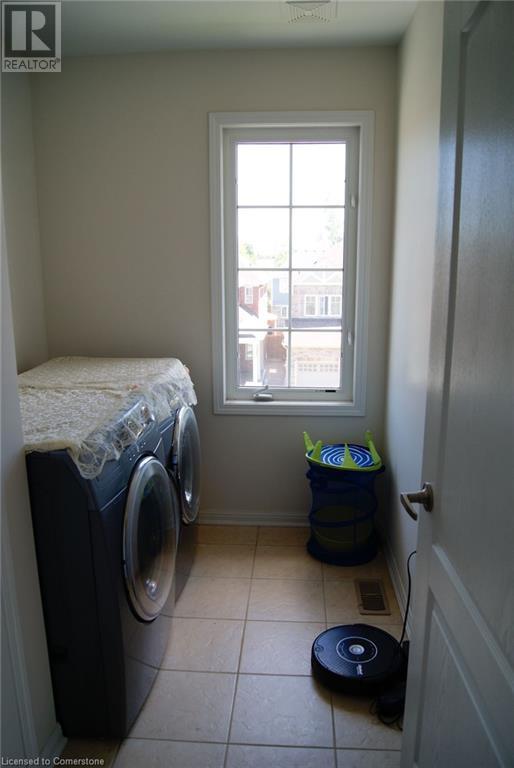(855) 500-SOLD
Info@SearchRealty.ca
30 Emick Drive Home For Sale Hamilton, Ontario L9K 0C7
40685301
Instantly Display All Photos
Complete this form to instantly display all photos and information. View as many properties as you wish.
2 Bedroom
2 Bathroom
1653 sqft
3 Level
Central Air Conditioning
$2,700 Monthly
Insurance
Elegant Freehold 3 storey townhome with spacious 3-bedroom, 3-bathroom, double garage, located in the highly sought after community of Ancaster. Within walking distance to Redeemer University, high way access, Costco, school , making it an ideal choice for students, faculty, or families. (id:34792)
Property Details
| MLS® Number | 40685301 |
| Property Type | Single Family |
| Amenities Near By | Golf Nearby, Park, Place Of Worship, Public Transit, Schools |
| Features | Corner Site, Automatic Garage Door Opener |
| Parking Space Total | 4 |
Building
| Bathroom Total | 2 |
| Bedrooms Above Ground | 2 |
| Bedrooms Total | 2 |
| Appliances | Central Vacuum, Dishwasher, Dryer, Refrigerator, Stove |
| Architectural Style | 3 Level |
| Basement Development | Finished |
| Basement Type | Full (finished) |
| Construction Style Attachment | Attached |
| Cooling Type | Central Air Conditioning |
| Exterior Finish | Brick Veneer |
| Heating Fuel | Natural Gas |
| Stories Total | 3 |
| Size Interior | 1653 Sqft |
| Type | Row / Townhouse |
| Utility Water | Municipal Water |
Parking
| Attached Garage |
Land
| Access Type | Highway Access |
| Acreage | No |
| Land Amenities | Golf Nearby, Park, Place Of Worship, Public Transit, Schools |
| Sewer | Municipal Sewage System |
| Size Frontage | 34 Ft |
| Size Total Text | Unknown |
| Zoning Description | Rm2-594 |
Rooms
| Level | Type | Length | Width | Dimensions |
|---|---|---|---|---|
| Third Level | 4pc Bathroom | 6' x 7' | ||
| Third Level | Laundry Room | 8'5'' x 5'5'' | ||
| Third Level | Bedroom | 8'6'' x 11'5'' | ||
| Third Level | Bedroom | 8'5'' x 12'5'' | ||
| Third Level | Full Bathroom | 12'11'' x 10'2'' | ||
| Basement | Recreation Room | 11'4'' x 10'2'' | ||
| Main Level | Living Room/dining Room | 17'5'' x 10'2'' | ||
| Main Level | Kitchen | 17'5'' x 8'4'' | ||
| Main Level | Family Room | 17'5'' x 10'0'' |
https://www.realtor.ca/real-estate/27738581/30-emick-drive-hamilton
























