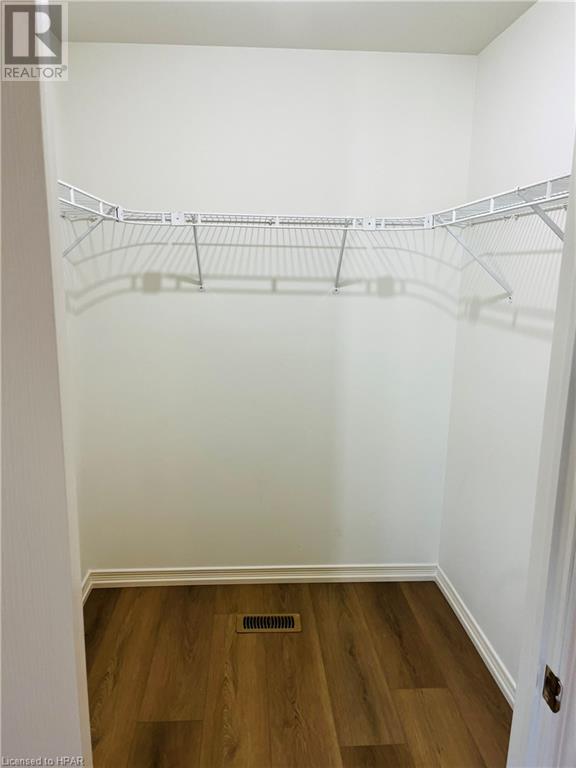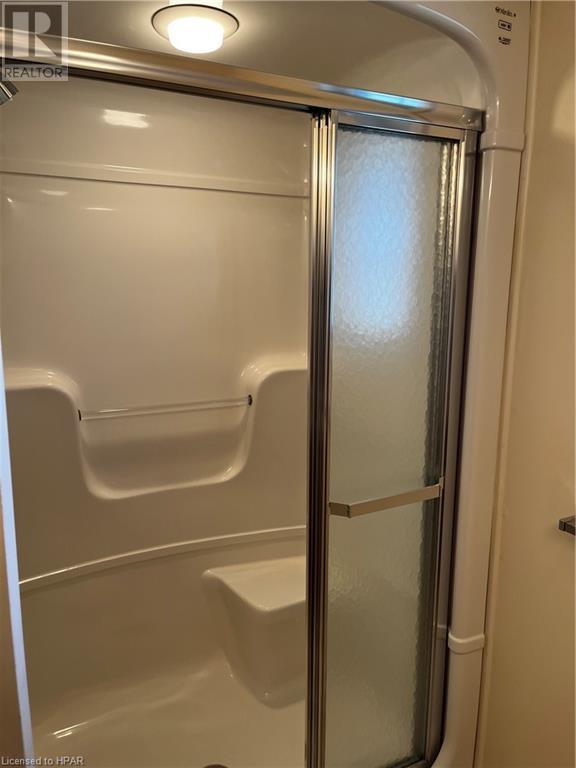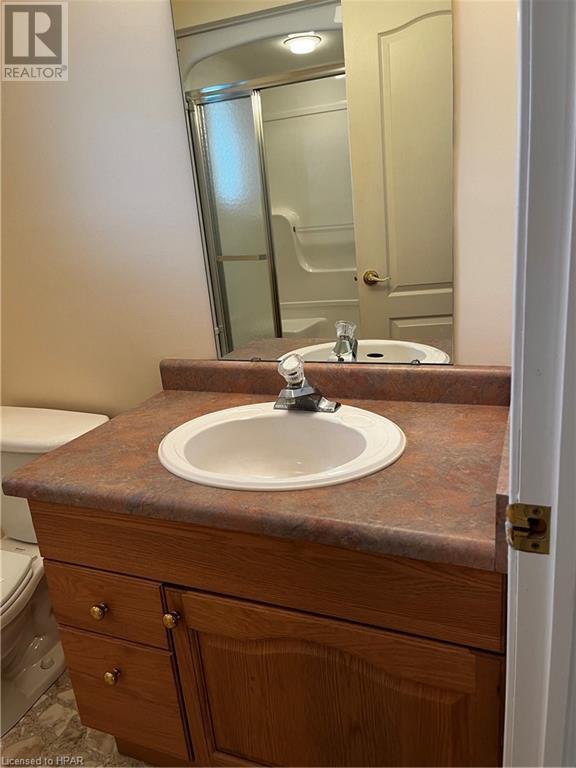2 Bedroom
2 Bathroom
1200 sqft
Bungalow
Central Air Conditioning
Forced Air
Landscaped
$454,900
Welcome to another prestigious Parkbridge Community! This is Adult Lifestyle Living at its best in the beautiful Stonetown of St. Marys. 30 minutes to London, 15 minutes to Stratford, an abundance of golf courses, shopping and all other amenities including a Hospital (2 minutes away). Quiet Community of 84 homes offering an Active Clubhouse. Walking trail at your doorstep! Curb side appeal is evident with walkway and beautiful gardens leading to the front door. Quality built home is spacious with generous well appointed rooms. Lots of windows make this home bright and airy. Formal living room. Private backyard with lovely cedar hedge. Home has new flooring throughout and has been freshly painted. Spacious kitchen opens to a large dining area. Master is a good size with a walk in closet and 4 piece ensuite. Additional bedroom on this level. Unfinished lower level has great potential to add exactly what you need. Fees for New Owners are - Land Lease - $750 /month, Taxes - $247.19/month. (id:34792)
Property Details
|
MLS® Number
|
40670873 |
|
Property Type
|
Single Family |
|
Amenities Near By
|
Hospital, Park, Place Of Worship, Shopping |
|
Community Features
|
Quiet Area |
|
Equipment Type
|
Water Heater |
|
Features
|
Ravine |
|
Parking Space Total
|
2 |
|
Rental Equipment Type
|
Water Heater |
Building
|
Bathroom Total
|
2 |
|
Bedrooms Above Ground
|
2 |
|
Bedrooms Total
|
2 |
|
Appliances
|
Dishwasher, Dryer, Refrigerator, Stove, Water Meter, Water Softener, Washer |
|
Architectural Style
|
Bungalow |
|
Basement Development
|
Unfinished |
|
Basement Type
|
Full (unfinished) |
|
Construction Style Attachment
|
Detached |
|
Cooling Type
|
Central Air Conditioning |
|
Exterior Finish
|
Vinyl Siding |
|
Fire Protection
|
None |
|
Heating Fuel
|
Natural Gas |
|
Heating Type
|
Forced Air |
|
Stories Total
|
1 |
|
Size Interior
|
1200 Sqft |
|
Type
|
Modular |
|
Utility Water
|
Municipal Water |
Parking
Land
|
Acreage
|
No |
|
Land Amenities
|
Hospital, Park, Place Of Worship, Shopping |
|
Landscape Features
|
Landscaped |
|
Sewer
|
Municipal Sewage System |
|
Size Total Text
|
Under 1/2 Acre |
|
Zoning Description
|
R4-c1 |
Rooms
| Level |
Type |
Length |
Width |
Dimensions |
|
Lower Level |
4pc Bathroom |
|
|
7'9'' x 5'1'' |
|
Main Level |
Bedroom |
|
|
10'5'' x 13'4'' |
|
Main Level |
Primary Bedroom |
|
|
13'1'' x 13'4'' |
|
Main Level |
3pc Bathroom |
|
|
6'0'' x 8'4'' |
|
Main Level |
Library |
|
|
12'0'' x 15'11'' |
|
Main Level |
Sunroom |
|
|
12'0'' x 12'0'' |
|
Main Level |
Dining Room |
|
|
13'6'' x 13'0'' |
|
Main Level |
Kitchen |
|
|
12'10'' x 11'6'' |
https://www.realtor.ca/real-estate/27595936/30-ann-street-unit-9-st-marys



























