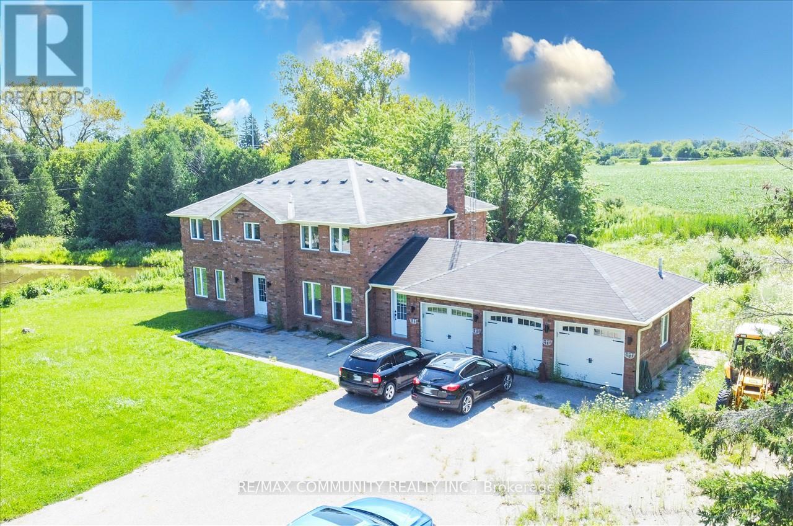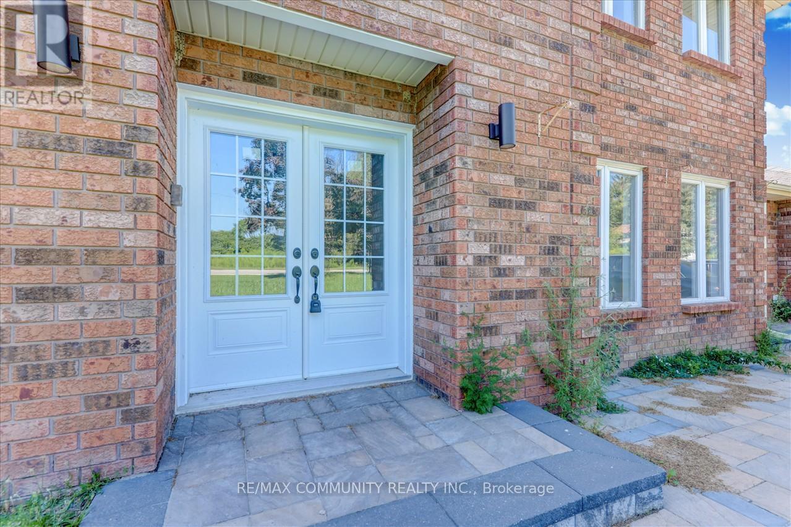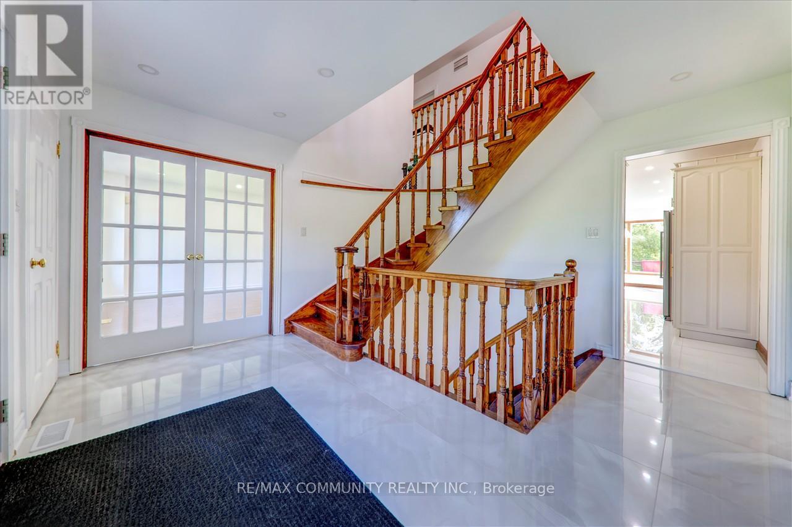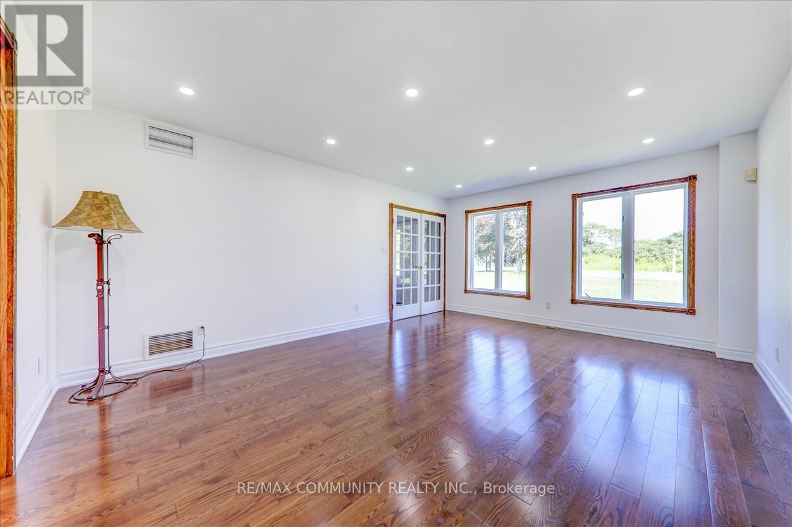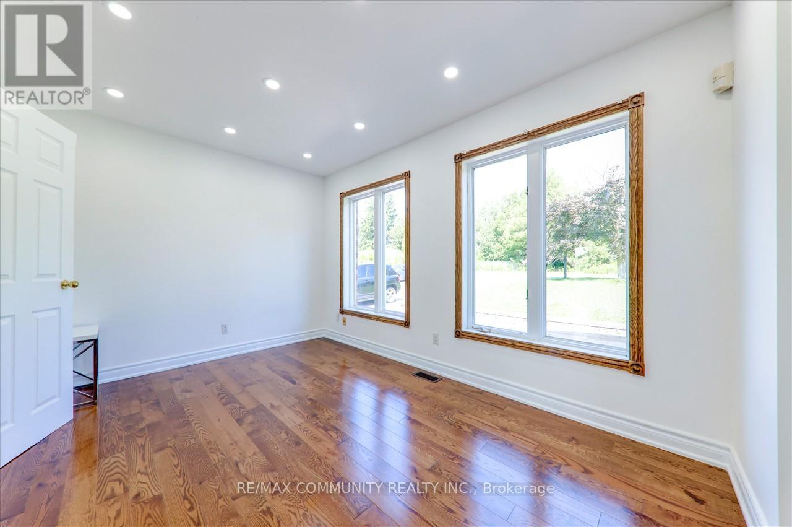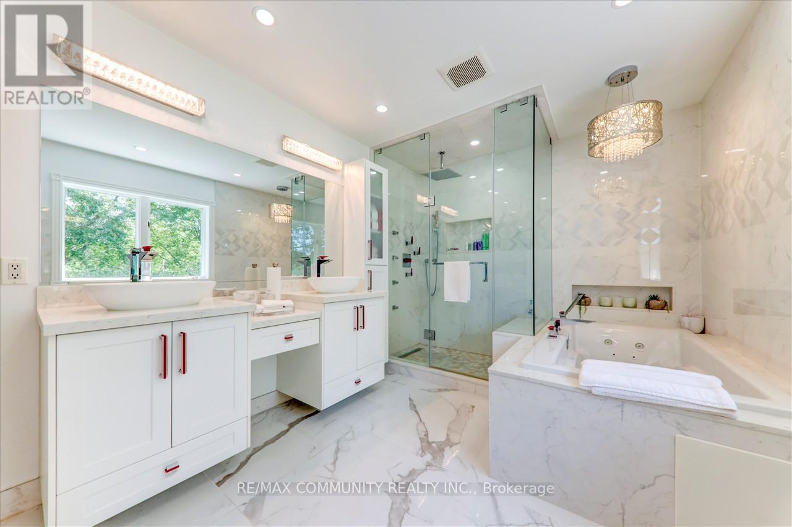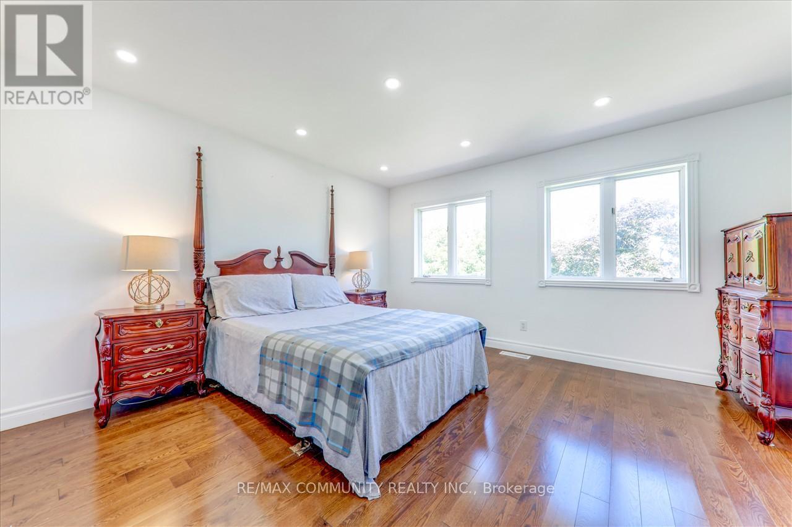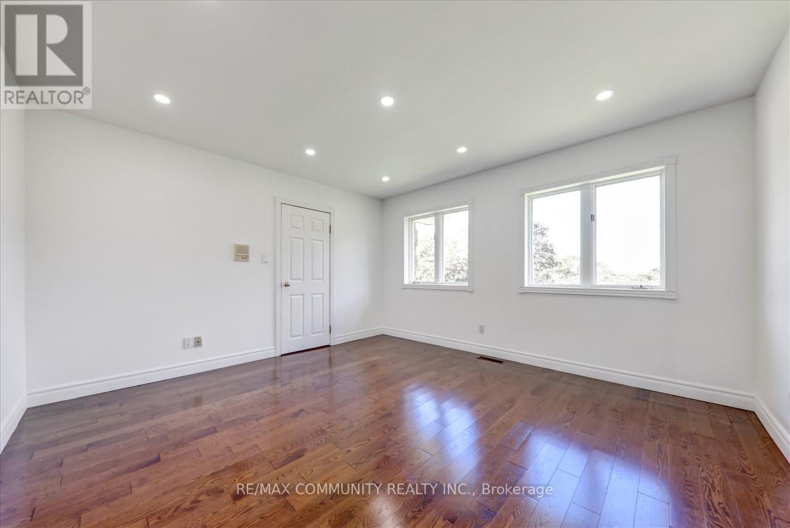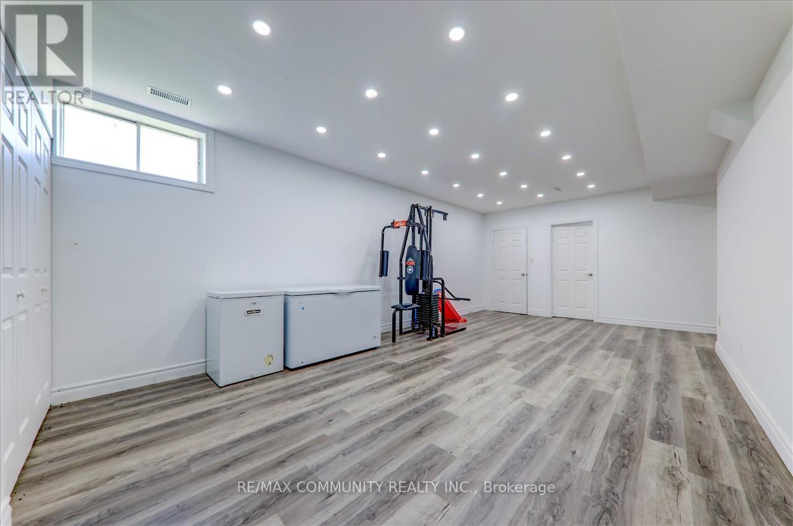5 Bedroom
4 Bathroom
Fireplace
Central Air Conditioning
Forced Air
Acreage
$1,749,000
Welcome to Stunning, Rare 2.2 Acres Custom Home With Pond. Top To Bottom Newly Renovated Property With Fully Finished Walk Up Bsmt. Upgraded Dream Kitchen. With New Quartz Countertop, New Tiles, New Floors And Pot Lights Throughout. New Dream Theatre In Bsmt & Picturesque Views From Every Window, Fully Upgraded Washrooms, Luxurious Entrance Door & Garage Doors With Beautiful Landscaping. Creme De La Creme Shop 900 Sq. Ft.!!!!! Privacy Plus !!!!! Easy Access To Hwy 404 **** EXTRAS **** All Electric Light Fixtures, Central Air, Equip, Washer, Dryer, Fridge, SS Gas Stove, B/I Dishwasher, Garbage Compactor, Wood Fireplace. (id:34792)
Property Details
|
MLS® Number
|
N9241813 |
|
Property Type
|
Single Family |
|
Community Name
|
Rural Whitchurch-Stouffville |
|
Parking Space Total
|
11 |
|
Structure
|
Workshop |
Building
|
Bathroom Total
|
4 |
|
Bedrooms Above Ground
|
4 |
|
Bedrooms Below Ground
|
1 |
|
Bedrooms Total
|
5 |
|
Basement Development
|
Finished |
|
Basement Features
|
Walk-up |
|
Basement Type
|
N/a (finished) |
|
Construction Style Attachment
|
Detached |
|
Cooling Type
|
Central Air Conditioning |
|
Exterior Finish
|
Brick |
|
Fireplace Present
|
Yes |
|
Flooring Type
|
Hardwood, Ceramic, Laminate |
|
Foundation Type
|
Concrete |
|
Half Bath Total
|
1 |
|
Heating Fuel
|
Natural Gas |
|
Heating Type
|
Forced Air |
|
Stories Total
|
2 |
|
Type
|
House |
Parking
Land
|
Acreage
|
Yes |
|
Sewer
|
Septic System |
|
Size Frontage
|
2 M |
|
Size Irregular
|
2 X 4.9 Acre ; 2.2 X 2.2 Acres |
|
Size Total Text
|
2 X 4.9 Acre ; 2.2 X 2.2 Acres|2 - 4.99 Acres |
Rooms
| Level |
Type |
Length |
Width |
Dimensions |
|
Second Level |
Primary Bedroom |
5.5 m |
4.3 m |
5.5 m x 4.3 m |
|
Second Level |
Bedroom 2 |
4.3 m |
3.9 m |
4.3 m x 3.9 m |
|
Second Level |
Bedroom 3 |
4.13 m |
3.9 m |
4.13 m x 3.9 m |
|
Second Level |
Bedroom 4 |
4.3 m |
4.16 m |
4.3 m x 4.16 m |
|
Main Level |
Living Room |
5.4 m |
4.1 m |
5.4 m x 4.1 m |
|
Main Level |
Family Room |
5.5 m |
4.21 m |
5.5 m x 4.21 m |
|
Main Level |
Dining Room |
4.2 m |
4.1 m |
4.2 m x 4.1 m |
|
Main Level |
Kitchen |
7.43 m |
4 m |
7.43 m x 4 m |
|
Main Level |
Office |
4.3 m |
2.8 m |
4.3 m x 2.8 m |
|
Ground Level |
Kitchen |
3.1 m |
4.2 m |
3.1 m x 4.2 m |
Utilities
|
Cable
|
Available |
|
Sewer
|
Available |
https://www.realtor.ca/real-estate/27258371/30-3210-york-durham-line-whitchurch-stouffville-rural-whitchurch-stouffville



