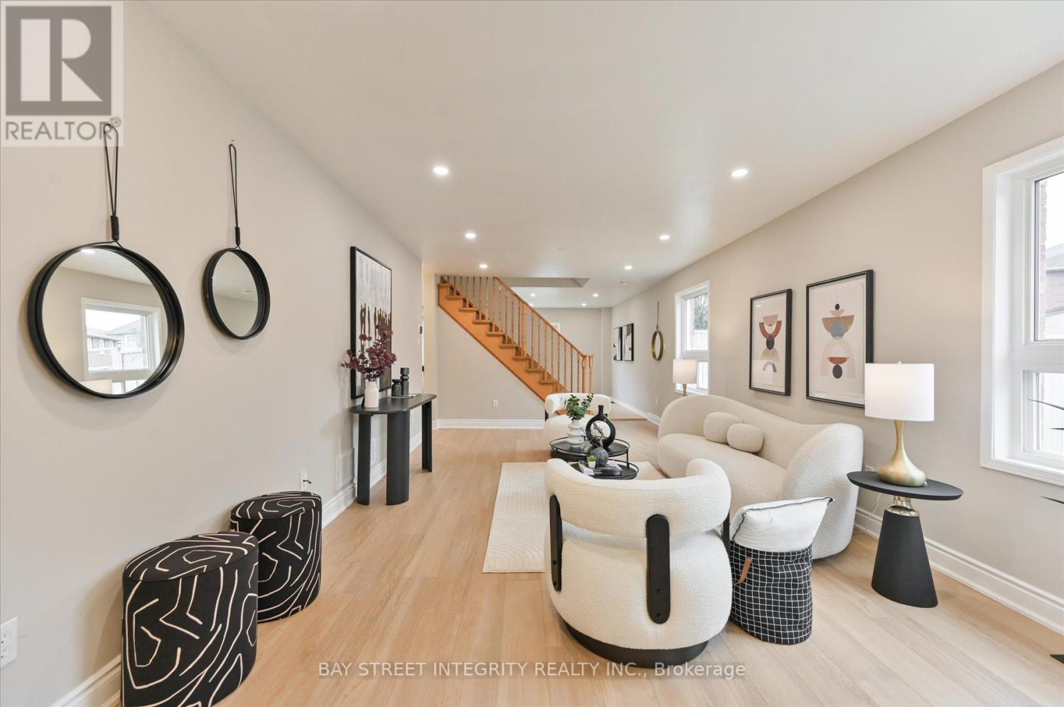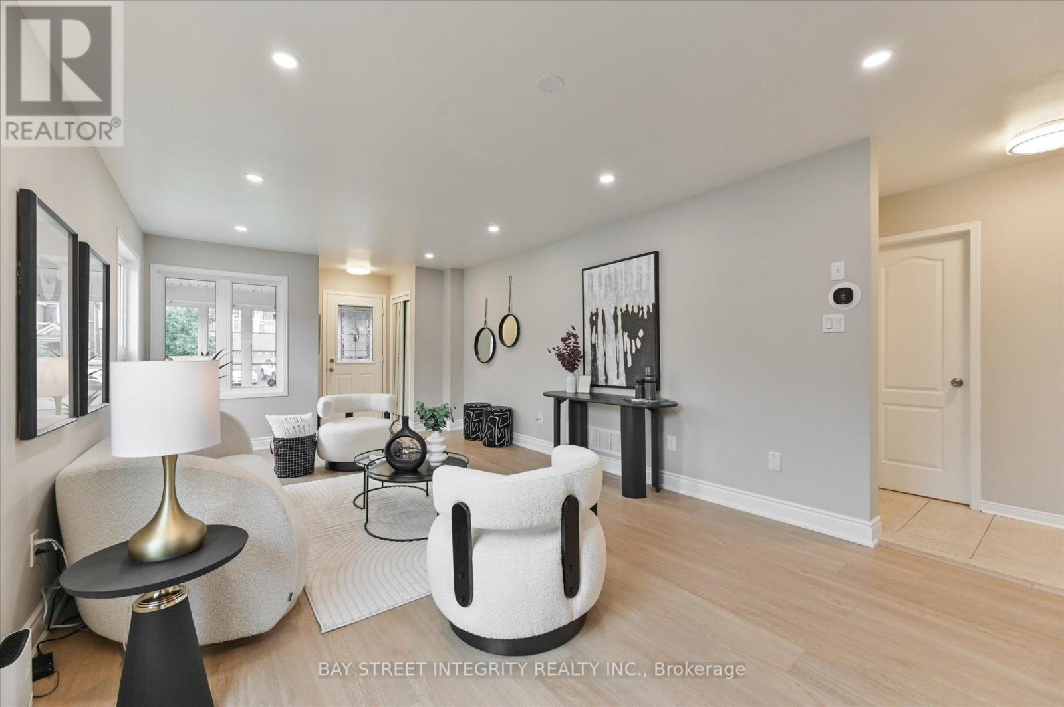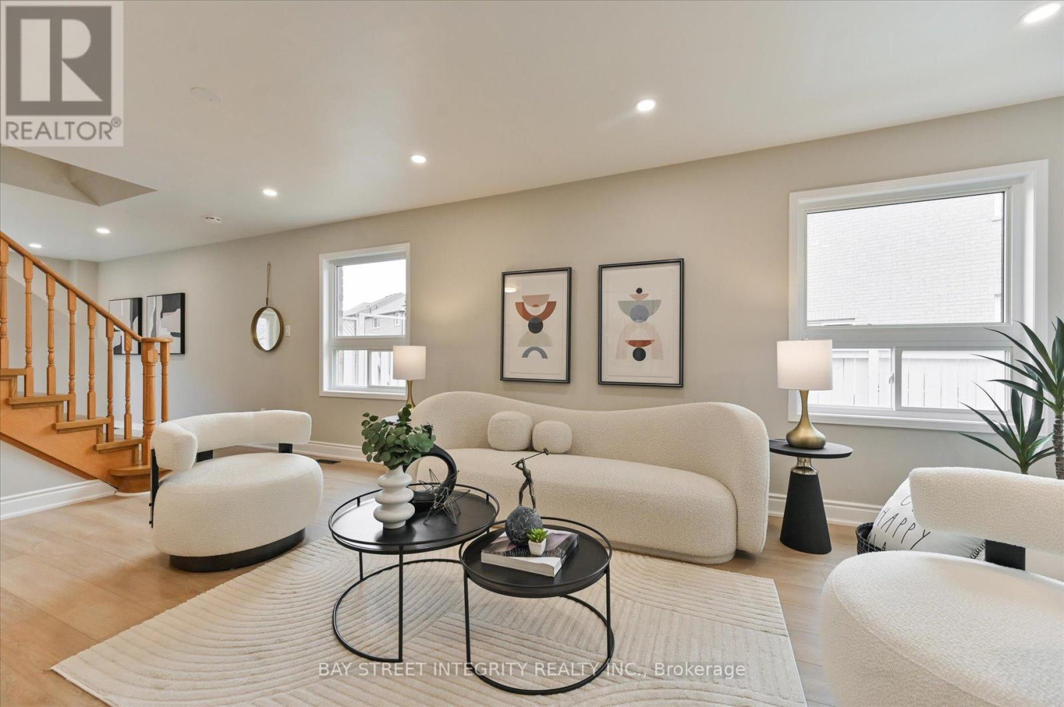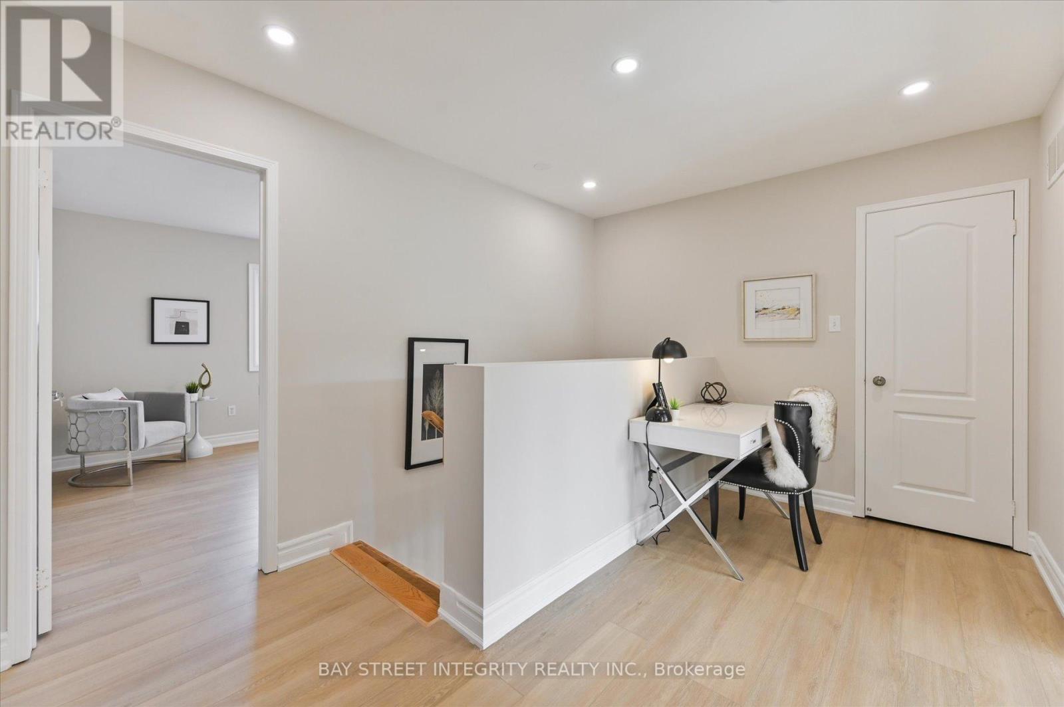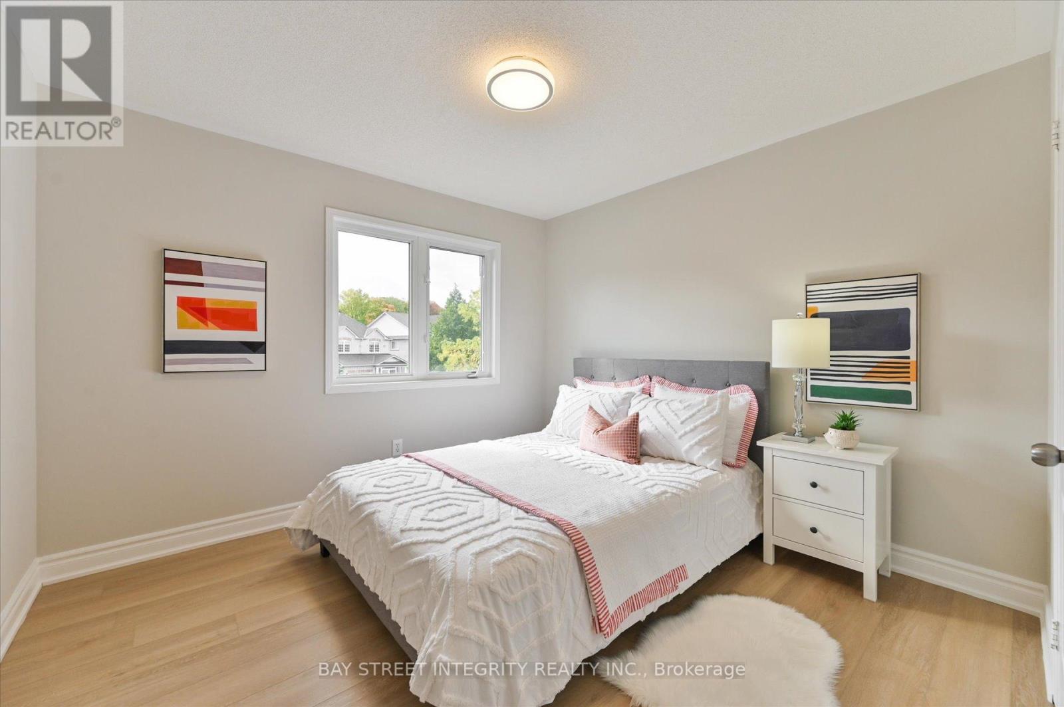3 Bedroom
3 Bathroom
Central Air Conditioning
Forced Air
$1,229,000
Welcome To 3 Solstice Dr, A Beautiful 3 Beds, 3 Baths Single Garage Detached Home Nestled On A Large Lot In The High Demand Area. **$$$ Spent On Upgrades: New Vinyl Flooring, Pot Lights, Fridge, Stove, Range Hood, Dishwasher, Backsplash, Kitchen Cabinet, Countertop, Sink, Bathroom Vanities With Tops on 2nd Floor, Window At the Primary Bedroom, Fresh Paint on 1st and 2nd Floor.** A Spacious Walk-Out Backyard Best For Gathering! Steps To Markham & Steeles, Great Location With Easy Access To Public Transit, Hwy 401 & 407. Close To University Of Toronto Scarborough Campus, Centennial College, Grocery Stores, Hospitals, Parks, Golf Club, Toronto Zoo, And More. Perfect Family Home/Potential Income Investment! **** EXTRAS **** Existing Fridge, Stove, Dishwasher, Washer & Dryer, All Existing Window Coverings & Light Fixtures. New A/C (2024). (id:34792)
Property Details
|
MLS® Number
|
E9769981 |
|
Property Type
|
Single Family |
|
Community Name
|
Rouge E11 |
|
Parking Space Total
|
2 |
Building
|
Bathroom Total
|
3 |
|
Bedrooms Above Ground
|
3 |
|
Bedrooms Total
|
3 |
|
Basement Development
|
Unfinished |
|
Basement Type
|
N/a (unfinished) |
|
Construction Style Attachment
|
Detached |
|
Cooling Type
|
Central Air Conditioning |
|
Exterior Finish
|
Brick |
|
Flooring Type
|
Vinyl, Hardwood, Tile |
|
Foundation Type
|
Concrete |
|
Half Bath Total
|
1 |
|
Heating Fuel
|
Natural Gas |
|
Heating Type
|
Forced Air |
|
Stories Total
|
2 |
|
Type
|
House |
|
Utility Water
|
Municipal Water |
Parking
Land
|
Acreage
|
No |
|
Sewer
|
Sanitary Sewer |
|
Size Depth
|
93 Ft ,1 In |
|
Size Frontage
|
23 Ft ,9 In |
|
Size Irregular
|
23.79 X 93.09 Ft |
|
Size Total Text
|
23.79 X 93.09 Ft |
Rooms
| Level |
Type |
Length |
Width |
Dimensions |
|
Second Level |
Primary Bedroom |
5.17 m |
3.36 m |
5.17 m x 3.36 m |
|
Second Level |
Bedroom 2 |
3.36 m |
3.06 m |
3.36 m x 3.06 m |
|
Second Level |
Bedroom 3 |
3.36 m |
3.36 m |
3.36 m x 3.36 m |
|
Main Level |
Dining Room |
4.41 m |
3.36 m |
4.41 m x 3.36 m |
|
Main Level |
Living Room |
5.38 m |
3.67 m |
5.38 m x 3.67 m |
|
Main Level |
Kitchen |
4.35 m |
2.41 m |
4.35 m x 2.41 m |
https://www.realtor.ca/real-estate/27599065/3-solstice-drive-toronto-rouge-rouge-e11






