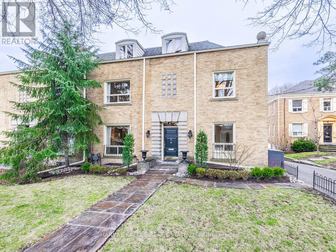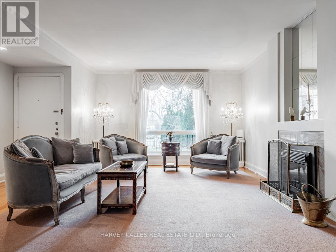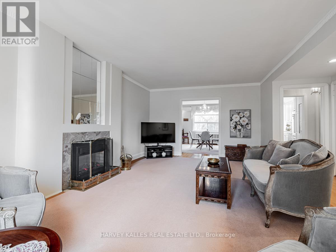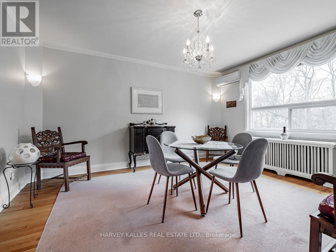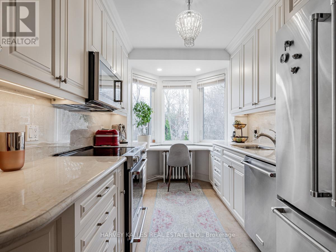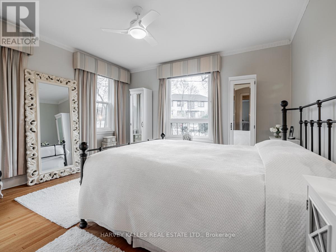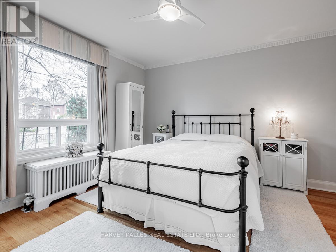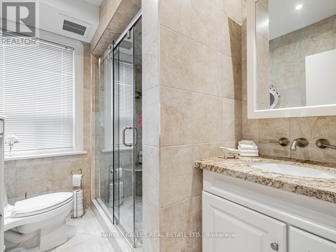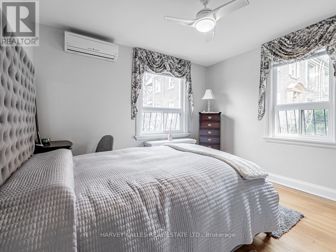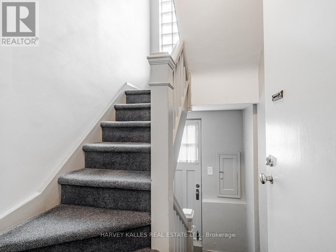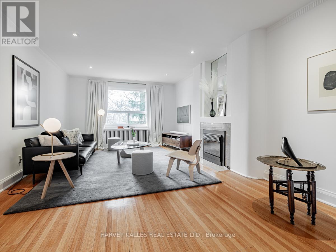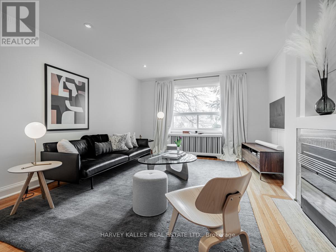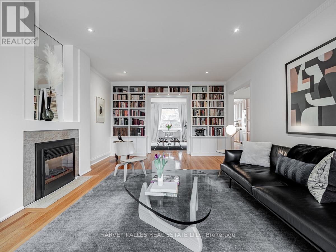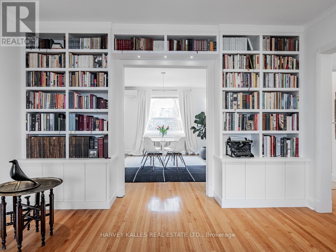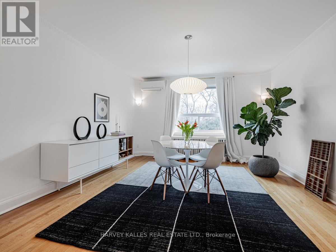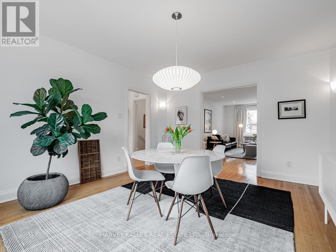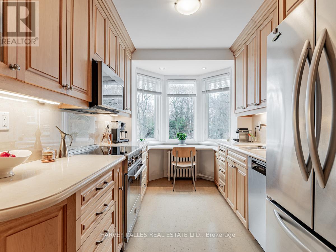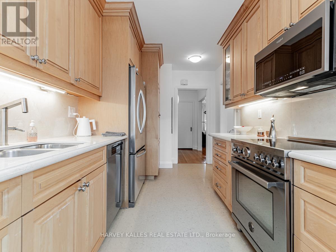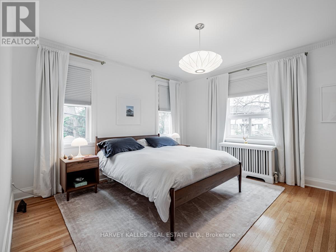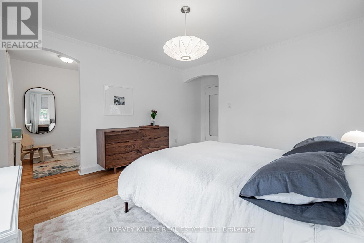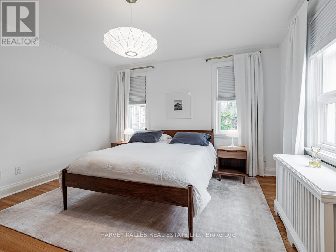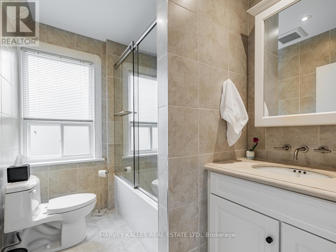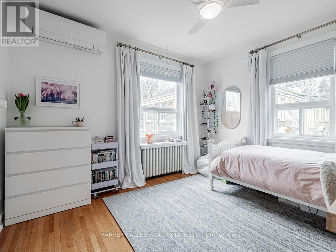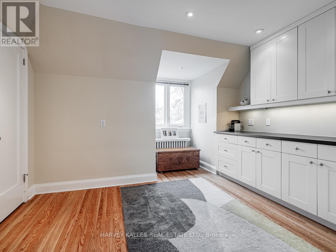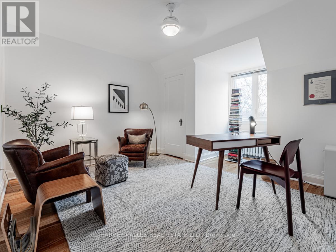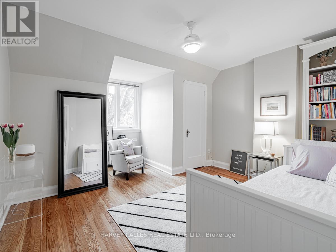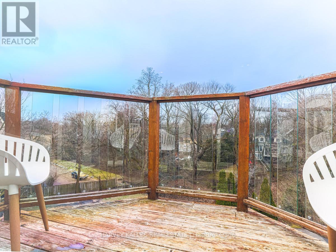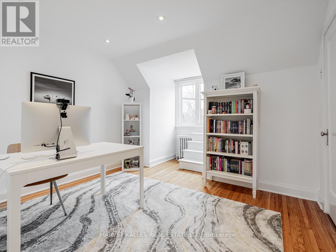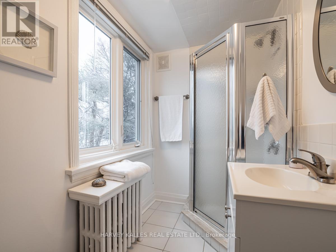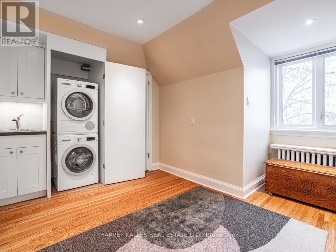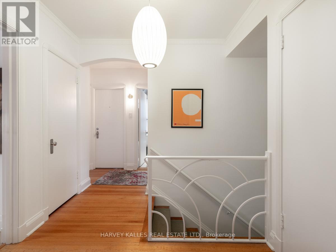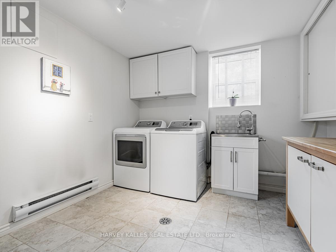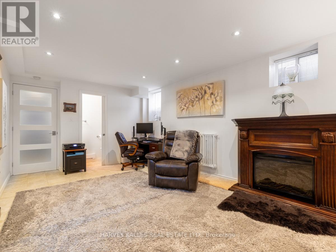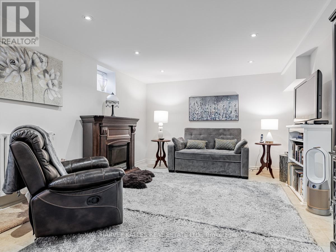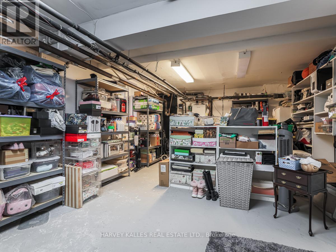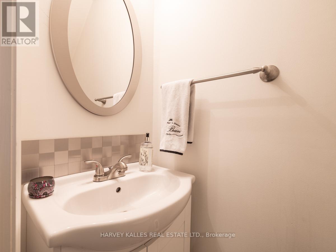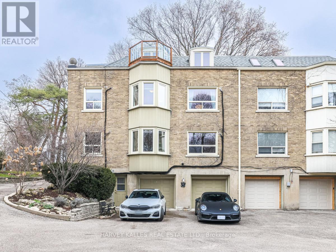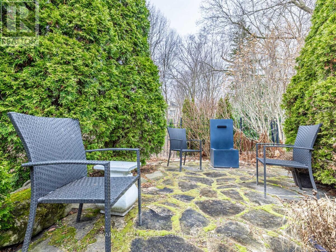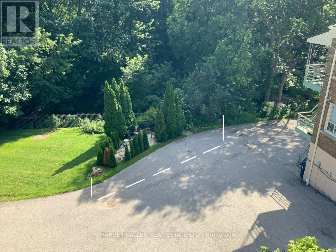7 Bedroom
4 Bathroom
Fireplace
Wall Unit
Hot Water Radiator Heat
$2,639,900
Stately Rarely Offered Lytton Park Extra Wide Semi. Behind the elegant exterior is a solid, art-deco designed and purpose-built triplex,With large principal rooms, recently renovated and with the potential to expand to a fourplex. Presently being enjoyed as a multi-generational duplex, with the finished walk-out basement and first floor for one gen, and the 2nd and 3rd floors for the other. With secure and private entrances to each suite (some with multiple entrances) this house is just as easily re-configured to 3 separate apartments. Fully equipped, custom, modern kitchens W/ Stainless Steel Appliances on floors 1 and 2, and a partially-equipped kitchen on the 3rd floor enhance this move-in ready house. Potential to convert the walk-out basement into a fourth suite. This distinguished house is ideal for multi-generational owners, owner-investors and investors alike. Four washrooms, loads of storage, a two-car garage and additional private parking combine for a unique Toronto residence. Sun Filled South-facing windows, the summer months introduce a wall of trees and shades of green throughout Coldstream Ravine, camouflaging homes on the opposite side of Otter Creek . Over 3500 SF above grade. Much Sought after John Ross Robertson , Lawrence Park School District.& Havergal College. Steps to Avenue Road - shops, restaurants & transit. (id:34792)
Property Details
|
MLS® Number
|
C8171164 |
|
Property Type
|
Single Family |
|
Community Name
|
Lawrence Park South |
|
Parking Space Total
|
6 |
Building
|
Bathroom Total
|
4 |
|
Bedrooms Above Ground
|
7 |
|
Bedrooms Total
|
7 |
|
Basement Development
|
Finished |
|
Basement Features
|
Walk Out |
|
Basement Type
|
N/a (finished) |
|
Cooling Type
|
Wall Unit |
|
Exterior Finish
|
Brick |
|
Fireplace Present
|
Yes |
|
Heating Fuel
|
Natural Gas |
|
Heating Type
|
Hot Water Radiator Heat |
|
Stories Total
|
3 |
|
Type
|
Duplex |
Parking
Land
|
Acreage
|
No |
|
Size Irregular
|
49 X 150.14 Ft ; Irregular |
|
Size Total Text
|
49 X 150.14 Ft ; Irregular |
Rooms
| Level |
Type |
Length |
Width |
Dimensions |
|
Second Level |
Living Room |
6.4 m |
3.96 m |
6.4 m x 3.96 m |
|
Second Level |
Dining Room |
4.52 m |
3.91 m |
4.52 m x 3.91 m |
|
Second Level |
Kitchen |
4.42 m |
2.39 m |
4.42 m x 2.39 m |
|
Second Level |
Primary Bedroom |
3.96 m |
3.91 m |
3.96 m x 3.91 m |
|
Second Level |
Bedroom 2 |
3.18 m |
3.61 m |
3.18 m x 3.61 m |
|
Third Level |
Primary Bedroom |
4.5 m |
3.99 m |
4.5 m x 3.99 m |
|
Basement |
Family Room |
5.79 m |
3.68 m |
5.79 m x 3.68 m |
|
Ground Level |
Living Room |
6.4 m |
5.05 m |
6.4 m x 5.05 m |
|
Ground Level |
Dining Room |
4.52 m |
3.91 m |
4.52 m x 3.91 m |
|
Ground Level |
Kitchen |
4.42 m |
2.39 m |
4.42 m x 2.39 m |
|
Ground Level |
Primary Bedroom |
3.96 m |
3.91 m |
3.96 m x 3.91 m |
|
Ground Level |
Bedroom 2 |
3.18 m |
3.61 m |
3.18 m x 3.61 m |
https://www.realtor.ca/real-estate/26665880/3-otter-cres-toronto-lawrence-park-south


