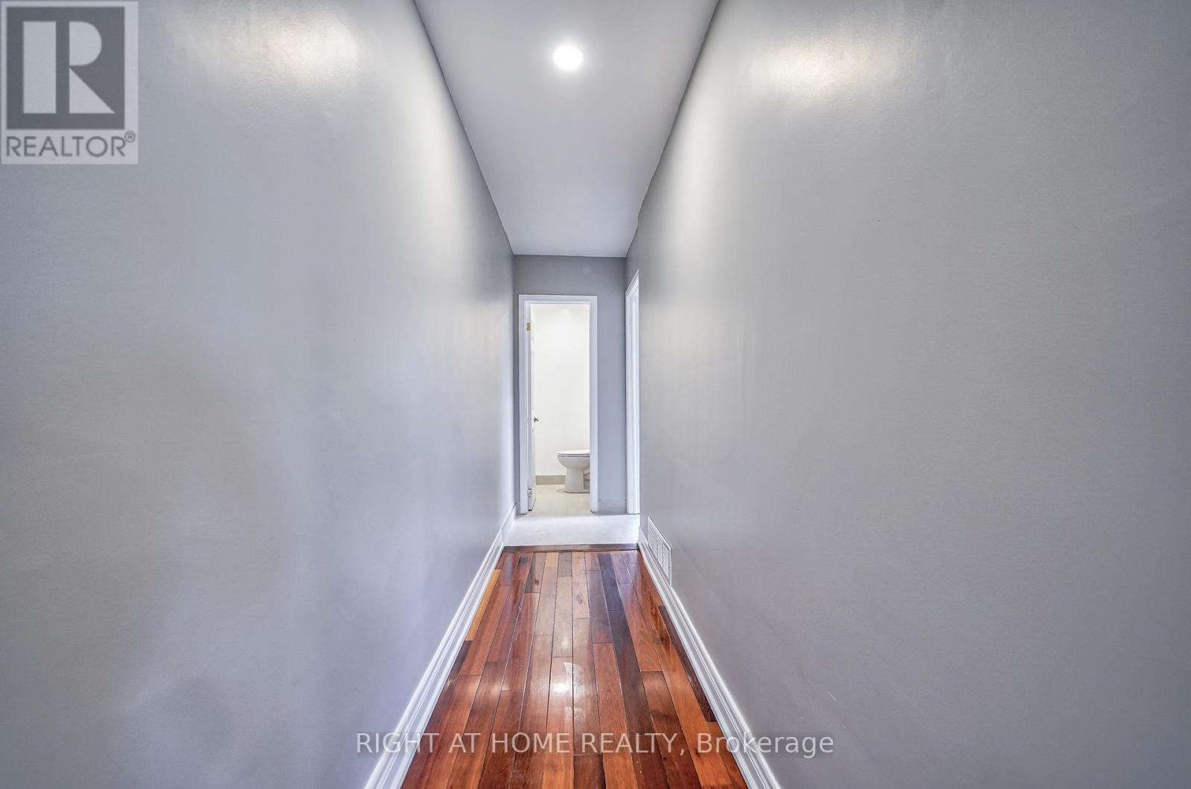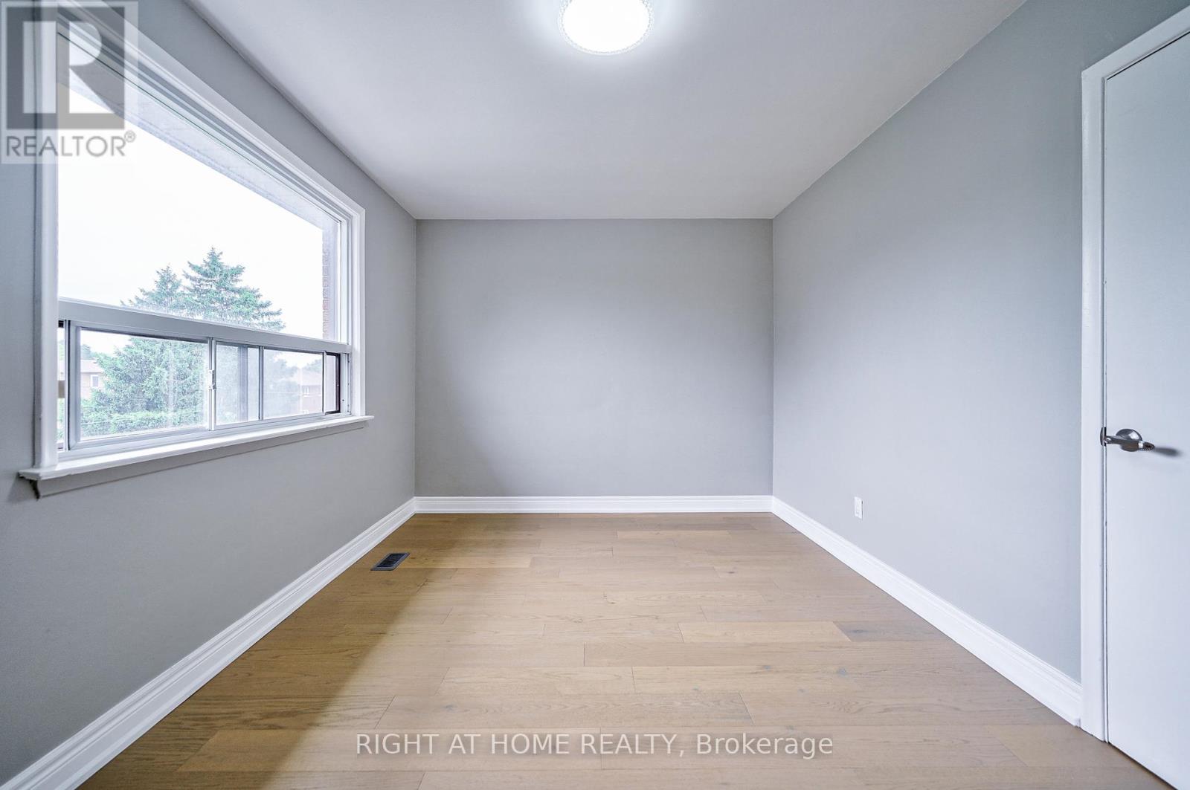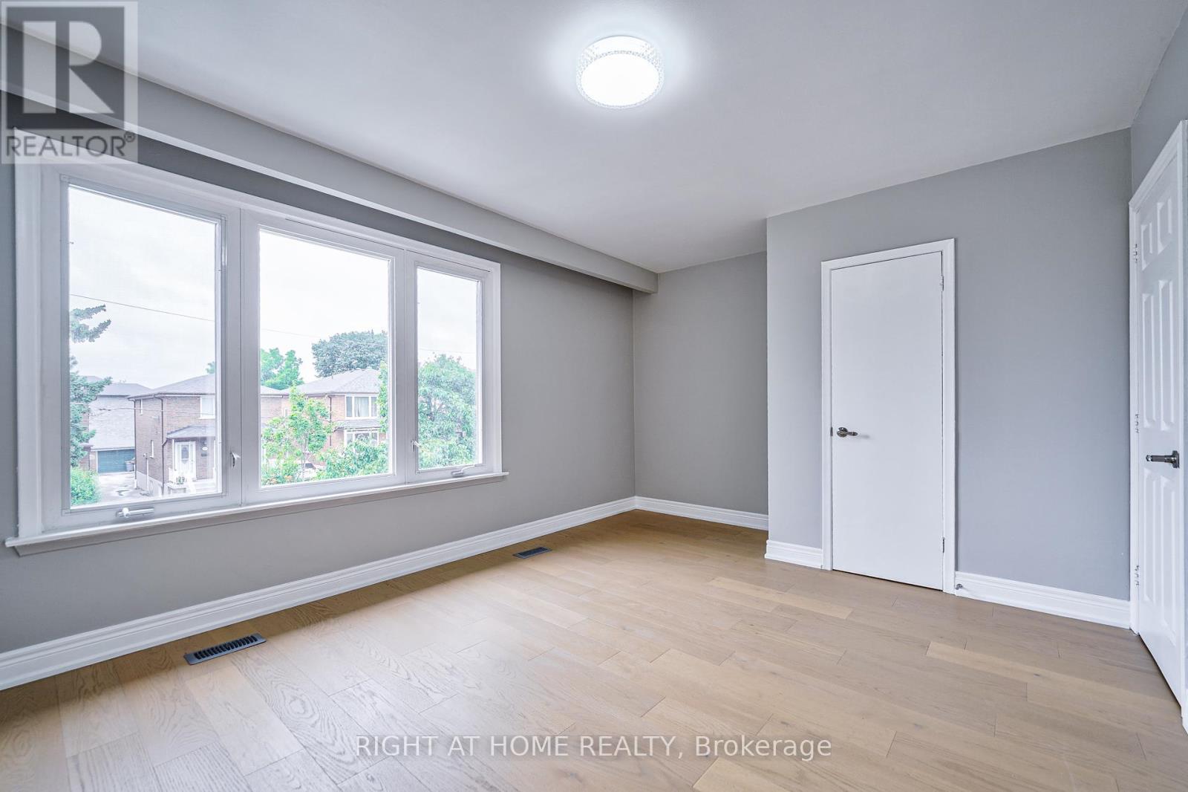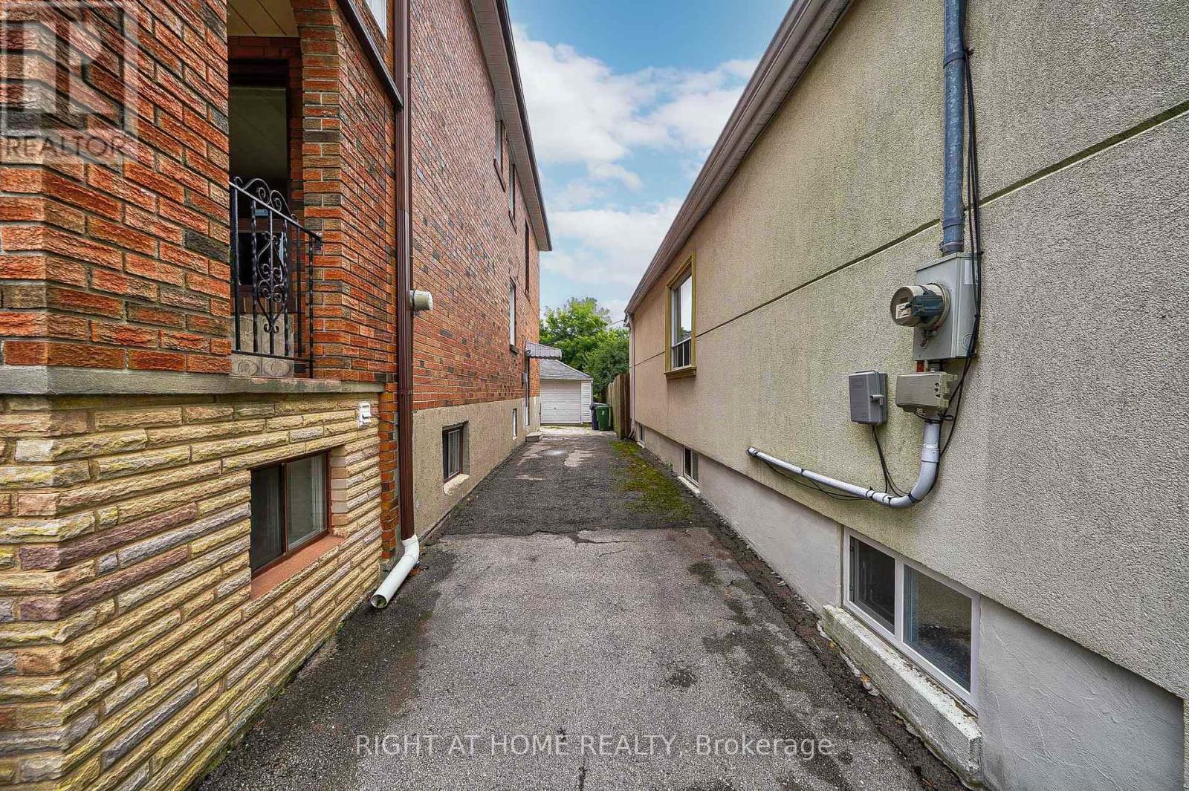5 Bedroom
3 Bathroom
Forced Air
$1,050,000
Welcome to this bright and spacious semi-detached home, in the great family neighborhood. Newly renovated. Wood flooring throughout the house, Brand New hardwood flooring on second floor, updated main kitchen, brand new oak staircase, Fresh paint throughout, Practical layout. Main level features is inviting living and dining areas for entertaining. Upper level offers 3 bedrooms with New 4PC washroom. Separate entrance with a finished basement unit that potential extra income or perfect for multi-generational living, long drive way offering ample parking space. Lots of update features, you must see. Don't miss!! This Prime location near schools, parks, shops, and public transit. **** EXTRAS **** 2 Fridge, 2 Stoves, Washer. (id:34792)
Property Details
|
MLS® Number
|
E9361276 |
|
Property Type
|
Single Family |
|
Community Name
|
Clairlea-Birchmount |
|
Features
|
Carpet Free |
|
Parking Space Total
|
5 |
Building
|
Bathroom Total
|
3 |
|
Bedrooms Above Ground
|
3 |
|
Bedrooms Below Ground
|
2 |
|
Bedrooms Total
|
5 |
|
Basement Development
|
Finished |
|
Basement Features
|
Separate Entrance |
|
Basement Type
|
N/a (finished) |
|
Construction Style Attachment
|
Semi-detached |
|
Exterior Finish
|
Brick |
|
Flooring Type
|
Hardwood, Ceramic, Laminate |
|
Foundation Type
|
Unknown |
|
Half Bath Total
|
1 |
|
Heating Fuel
|
Natural Gas |
|
Heating Type
|
Forced Air |
|
Stories Total
|
2 |
|
Type
|
House |
|
Utility Water
|
Municipal Water |
Parking
Land
|
Acreage
|
No |
|
Sewer
|
Sanitary Sewer |
|
Size Depth
|
120 Ft |
|
Size Frontage
|
25 Ft |
|
Size Irregular
|
25 X 120 Ft |
|
Size Total Text
|
25 X 120 Ft |
|
Zoning Description
|
Res |
Rooms
| Level |
Type |
Length |
Width |
Dimensions |
|
Second Level |
Primary Bedroom |
4.65 m |
3.5 m |
4.65 m x 3.5 m |
|
Second Level |
Bedroom 2 |
4.65 m |
2.6 m |
4.65 m x 2.6 m |
|
Second Level |
Bedroom 3 |
3.5 m |
2.6 m |
3.5 m x 2.6 m |
|
Basement |
Bedroom 4 |
2.5 m |
2.3 m |
2.5 m x 2.3 m |
|
Basement |
Bedroom 5 |
2.5 m |
2.3 m |
2.5 m x 2.3 m |
|
Basement |
Kitchen |
2.9 m |
2.85 m |
2.9 m x 2.85 m |
|
Ground Level |
Living Room |
4.88 m |
3.5 m |
4.88 m x 3.5 m |
|
Ground Level |
Dining Room |
3.5 m |
2.85 m |
3.5 m x 2.85 m |
|
Ground Level |
Kitchen |
4.65 m |
3.5 m |
4.65 m x 3.5 m |
https://www.realtor.ca/real-estate/27449463/3-moira-avenue-toronto-clairlea-birchmount-clairlea-birchmount









































