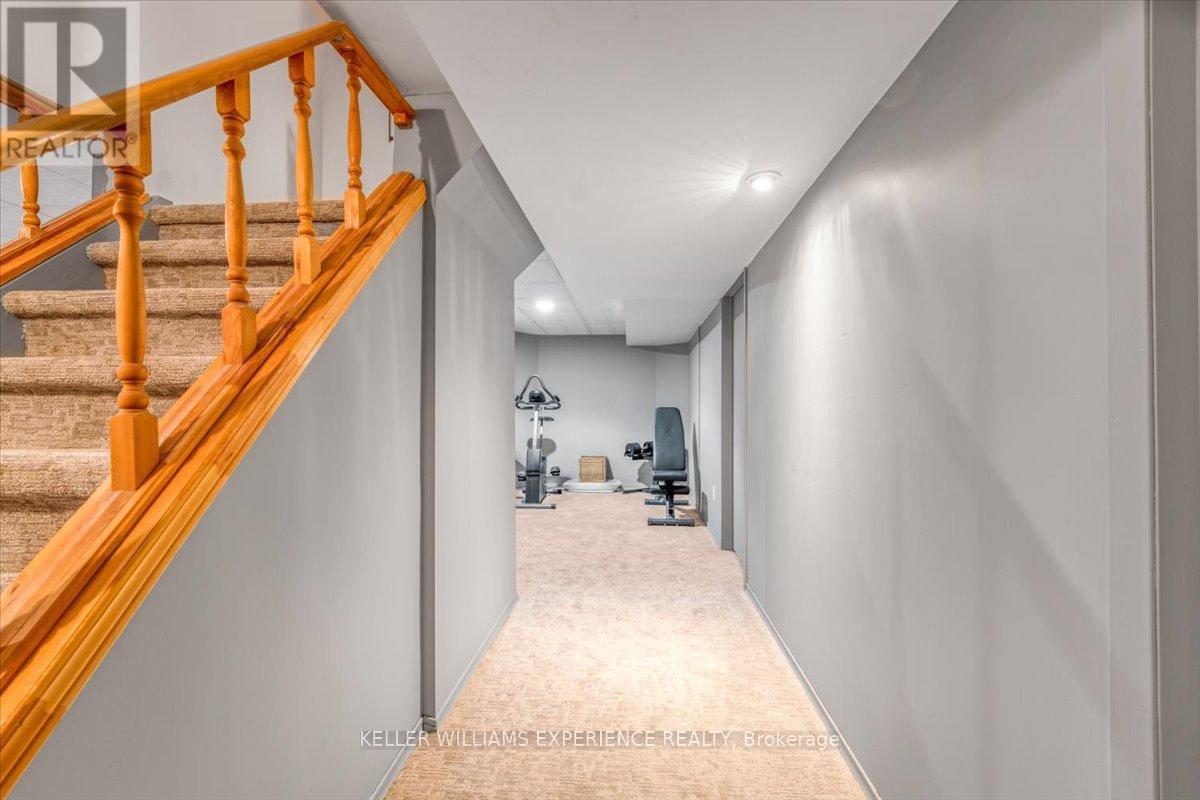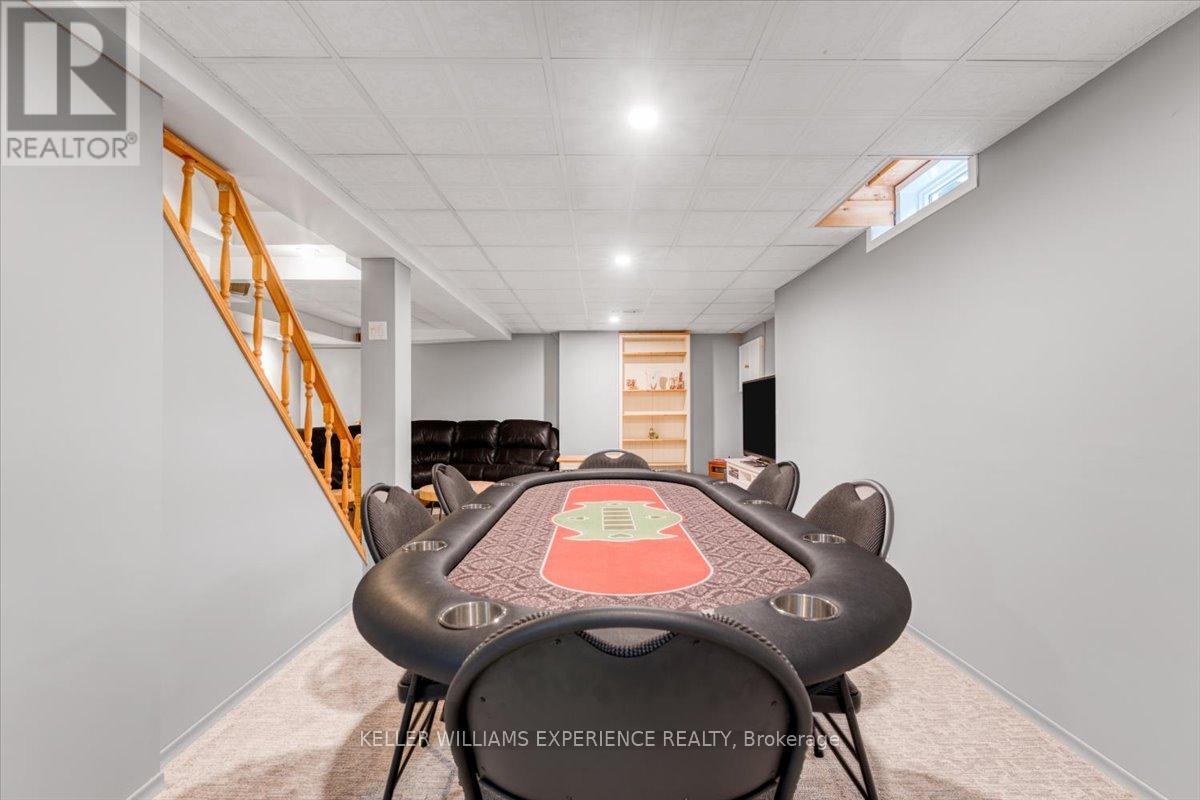4 Bedroom
3 Bathroom
Fireplace
Central Air Conditioning
Forced Air
$1,249,000
Welcome to 3 King Arthurs Court, Bolton - a charming two-story detached home with 4 bedrooms, 3 bathrooms, and a fully finished basement, offering plenty of space for the whole family. Nestled in a quiet cul-de-sac, this home combines thoughtful updates with timeless features to create a warm and inviting atmosphere. The updated kitchen is a standout feature, designed with both practicality and style in mind. Custom-built with solid cherry wood cabinets, it offers ample storage, including three lazy susans and two convenient pot and pan drawers. Stainless steel appliances, including a recently added refrigerator (July 2024) with a filtered water dispenser and ice maker, provides modern functionality while complementing the kitchen's classic design. The main floor features a bright and functional layout, with well-defined living and dining areas, ideal for family life or hosting gatherings. Upstairs, the four bedrooms are well-sized and thoughtfully arranged, including a primary bedroom with a private ensuite and a custom closet. One of the secondary bedrooms also features a custom closet, providing excellent organization and storage options. The freshly updated & finished basement extends the living space with a large recreation room, perfect for a home theatre, playroom, or gym, as well as additional storage. The backyard offers a great outdoor space for relaxing or enjoying time with family. An insulated and heated two-car garage and private driveway provide plenty of parking and storage options. The roof and AC are only 2 years old. Located in a family-friendly neighbourhood, 3 King Arthurs Court is close to schools, parks, and everyday conveniences, making it an excellent choice for buyers seeking a home with character and room to grow. This is a home where memories are made - schedule your showing today! (id:34792)
Property Details
|
MLS® Number
|
W11895553 |
|
Property Type
|
Single Family |
|
Community Name
|
Bolton East |
|
Amenities Near By
|
Park |
|
Features
|
Cul-de-sac, Lighting |
|
Parking Space Total
|
6 |
|
Structure
|
Deck, Shed |
Building
|
Bathroom Total
|
3 |
|
Bedrooms Above Ground
|
4 |
|
Bedrooms Total
|
4 |
|
Amenities
|
Fireplace(s) |
|
Appliances
|
Central Vacuum, Water Heater, Dishwasher, Dryer, Freezer, Microwave, Refrigerator, Stove, Washer |
|
Basement Development
|
Finished |
|
Basement Type
|
Full (finished) |
|
Construction Style Attachment
|
Detached |
|
Cooling Type
|
Central Air Conditioning |
|
Exterior Finish
|
Brick |
|
Fire Protection
|
Smoke Detectors |
|
Fireplace Present
|
Yes |
|
Fireplace Total
|
1 |
|
Foundation Type
|
Concrete |
|
Half Bath Total
|
1 |
|
Heating Fuel
|
Natural Gas |
|
Heating Type
|
Forced Air |
|
Stories Total
|
2 |
|
Type
|
House |
|
Utility Water
|
Municipal Water |
Parking
Land
|
Acreage
|
No |
|
Fence Type
|
Fenced Yard |
|
Land Amenities
|
Park |
|
Sewer
|
Sanitary Sewer |
|
Size Depth
|
150 Ft |
|
Size Frontage
|
40 Ft |
|
Size Irregular
|
40.01 X 150.06 Ft |
|
Size Total Text
|
40.01 X 150.06 Ft |
Rooms
| Level |
Type |
Length |
Width |
Dimensions |
|
Main Level |
Family Room |
4.62 m |
3.1 m |
4.62 m x 3.1 m |
|
Main Level |
Living Room |
4.62 m |
3.1 m |
4.62 m x 3.1 m |
|
Main Level |
Dining Room |
3.51 m |
3.1 m |
3.51 m x 3.1 m |
|
Upper Level |
Primary Bedroom |
6.1 m |
3.66 m |
6.1 m x 3.66 m |
|
Upper Level |
Bedroom |
3.7 m |
3.1 m |
3.7 m x 3.1 m |
|
Upper Level |
Bedroom |
4.6 m |
3.1 m |
4.6 m x 3.1 m |
|
Upper Level |
Bedroom |
3.1 m |
3.1 m |
3.1 m x 3.1 m |
Utilities
https://www.realtor.ca/real-estate/27743624/3-king-arthurs-court-caledon-bolton-east-bolton-east









































