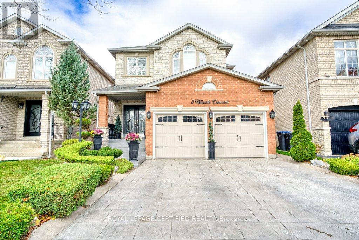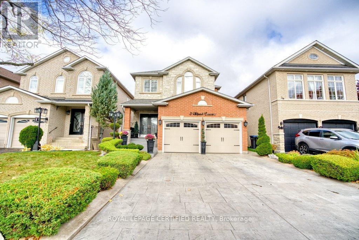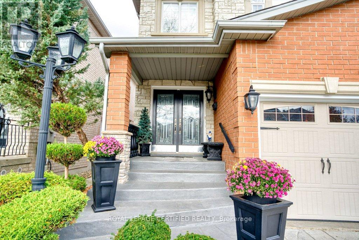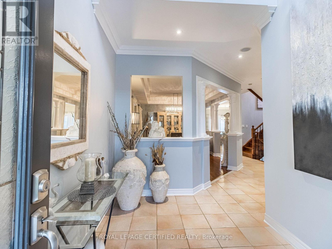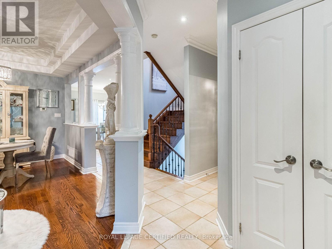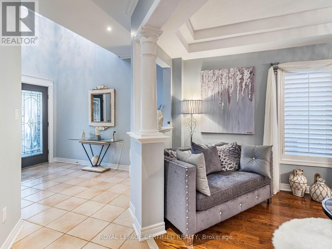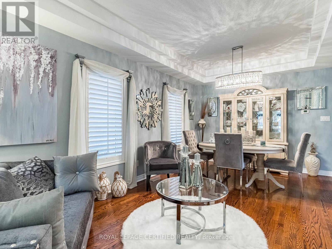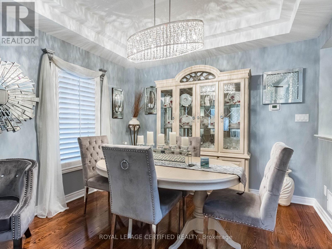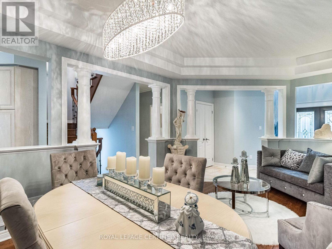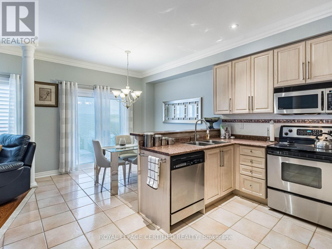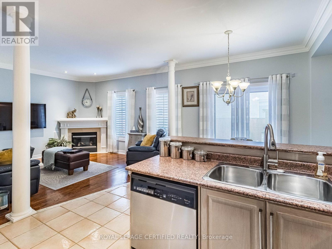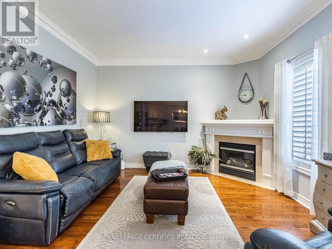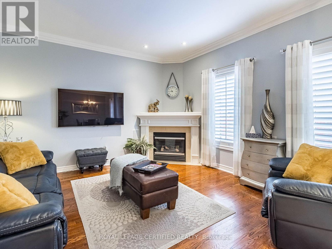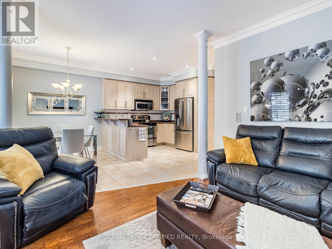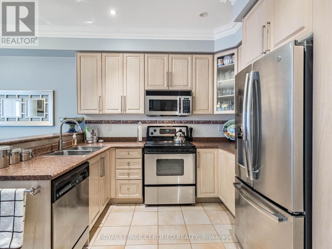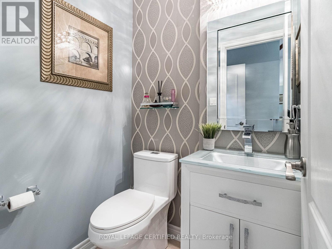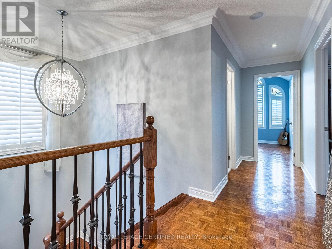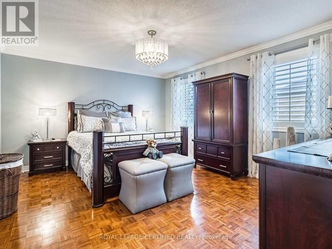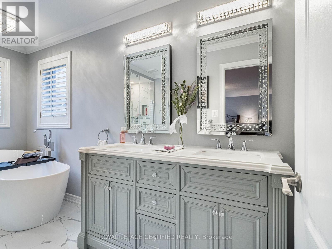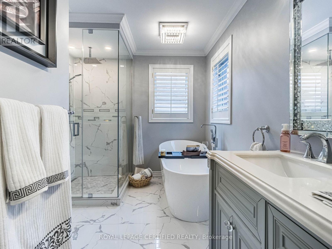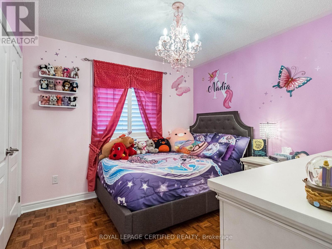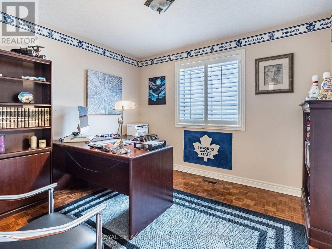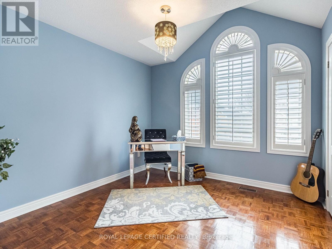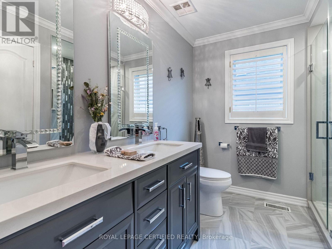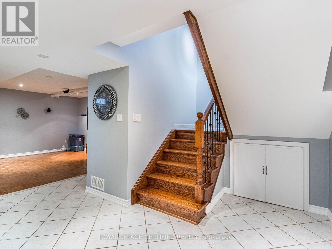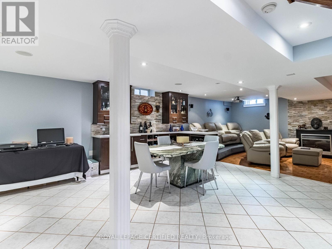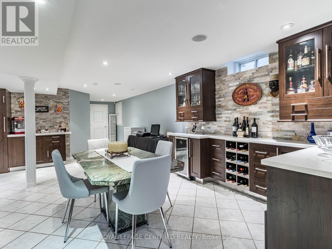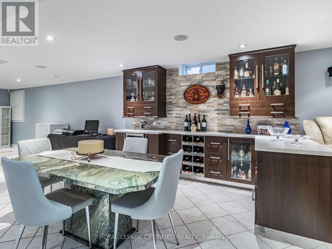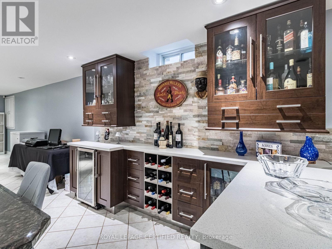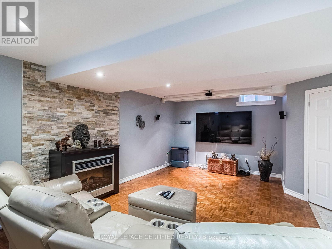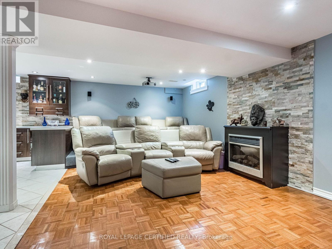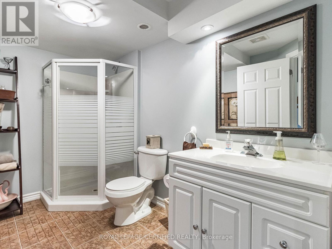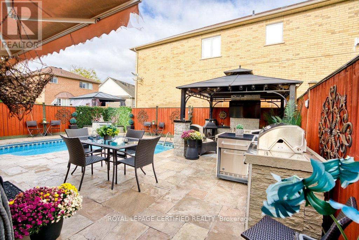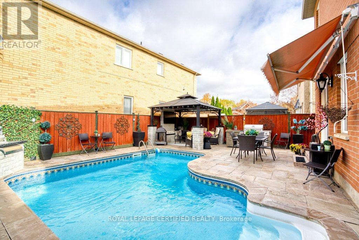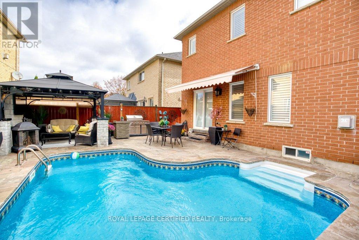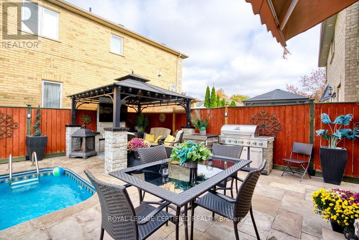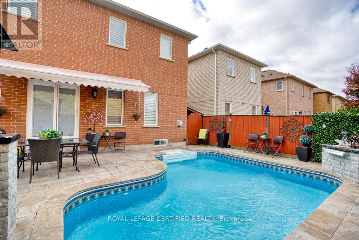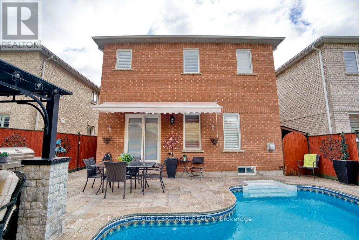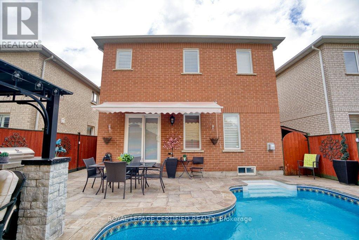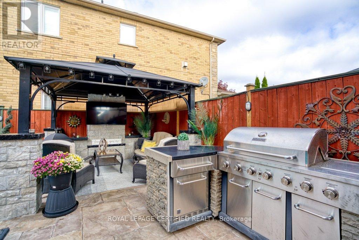4 Bedroom
4 Bathroom
Fireplace
Inground Pool
Central Air Conditioning
Forced Air
$1,469,555
Incredible 4 bed + 4 Bath with a backyard oasis ready to be enjoyed all summer long! This home is move in ready with beautiful upgrades including hardwood floors on main, crown moulding throughout and modern finishes. Large primary bedroom with a renovated private ensuite & free standing tub and glass shower. Get ready to take a plunge in the heated salt water pool while enjoying the gazebo. Finished basement with built in bar, fireplace, and elevated floors ready for your private theatre to be set up. No expenses spared! Amazing curb appeal with a stamped concrete driveway and year round LED outdoor lighting. **** EXTRAS **** This home is perfect for families and those who love to entertain! (id:34792)
Property Details
|
MLS® Number
|
W8162240 |
|
Property Type
|
Single Family |
|
Community Name
|
Snelgrove |
|
Parking Space Total
|
6 |
|
Pool Type
|
Inground Pool |
Building
|
Bathroom Total
|
4 |
|
Bedrooms Above Ground
|
4 |
|
Bedrooms Total
|
4 |
|
Basement Development
|
Finished |
|
Basement Type
|
N/a (finished) |
|
Construction Style Attachment
|
Detached |
|
Cooling Type
|
Central Air Conditioning |
|
Exterior Finish
|
Brick, Stone |
|
Fireplace Present
|
Yes |
|
Heating Fuel
|
Natural Gas |
|
Heating Type
|
Forced Air |
|
Stories Total
|
2 |
|
Type
|
House |
Parking
Land
|
Acreage
|
No |
|
Size Irregular
|
35.15 X 100.18 Ft |
|
Size Total Text
|
35.15 X 100.18 Ft |
Rooms
| Level |
Type |
Length |
Width |
Dimensions |
|
Second Level |
Primary Bedroom |
5.65 m |
3.94 m |
5.65 m x 3.94 m |
|
Second Level |
Bedroom 2 |
3.05 m |
3.03 m |
3.05 m x 3.03 m |
|
Second Level |
Bedroom 3 |
3.28 m |
3.03 m |
3.28 m x 3.03 m |
|
Second Level |
Bedroom 4 |
3.3 m |
3.17 m |
3.3 m x 3.17 m |
|
Basement |
Family Room |
7.09 m |
3.57 m |
7.09 m x 3.57 m |
|
Basement |
Kitchen |
3.48 m |
2.79 m |
3.48 m x 2.79 m |
|
Basement |
Recreational, Games Room |
6.1 m |
5.89 m |
6.1 m x 5.89 m |
|
Main Level |
Living Room |
4.1 m |
3.92 m |
4.1 m x 3.92 m |
|
Main Level |
Dining Room |
5.79 m |
3.28 m |
5.79 m x 3.28 m |
|
Main Level |
Kitchen |
3.79 m |
2.81 m |
3.79 m x 2.81 m |
|
Main Level |
Eating Area |
3.64 m |
2.75 m |
3.64 m x 2.75 m |
https://www.realtor.ca/real-estate/26651694/3-hillpath-cres-brampton-snelgrove


