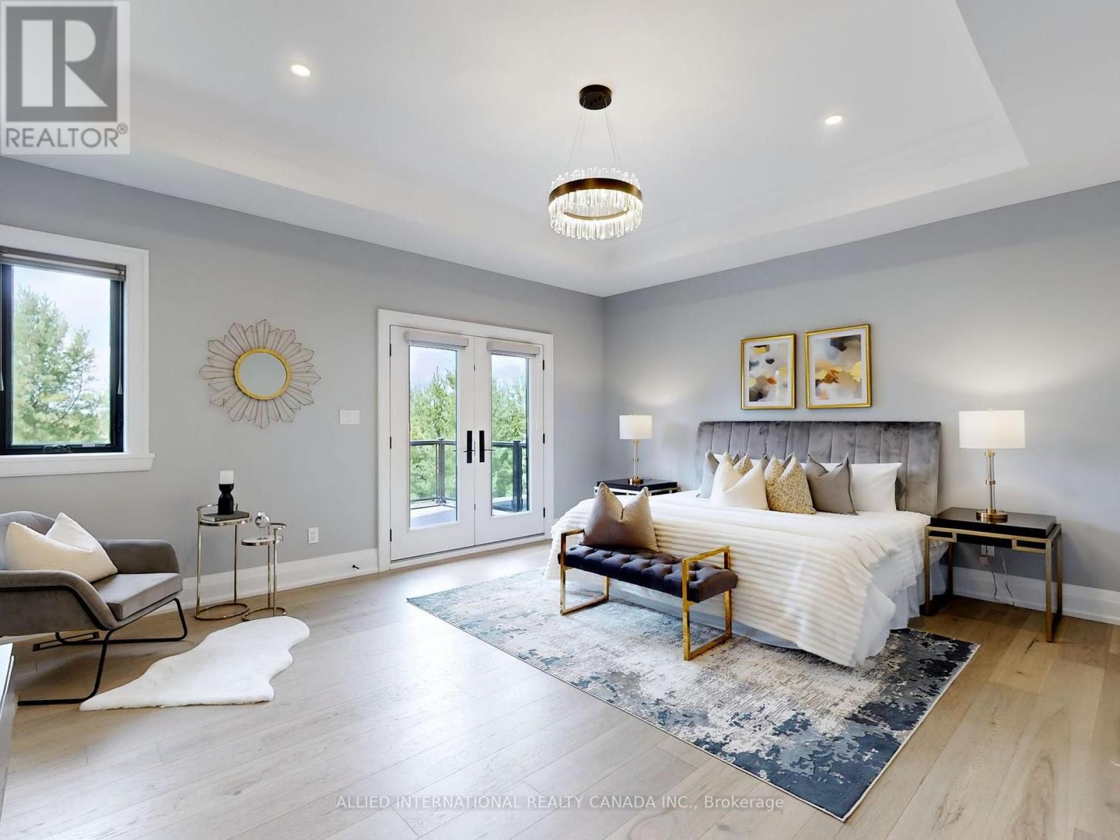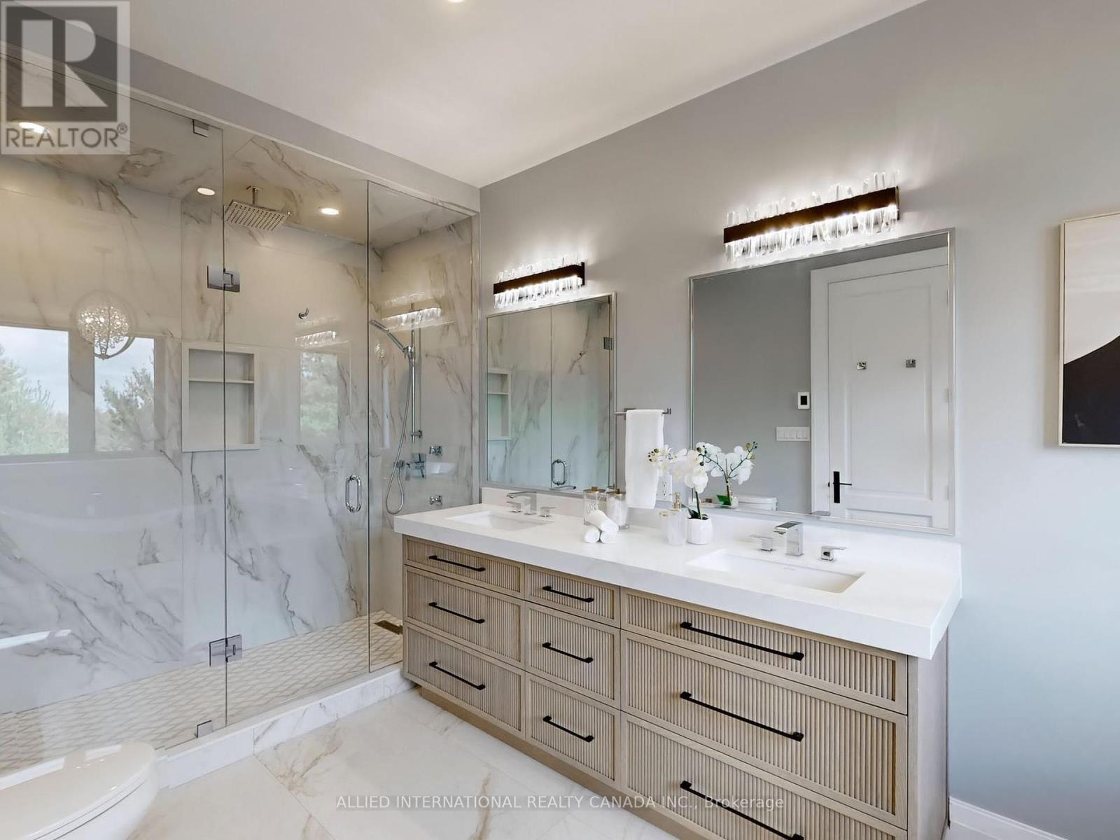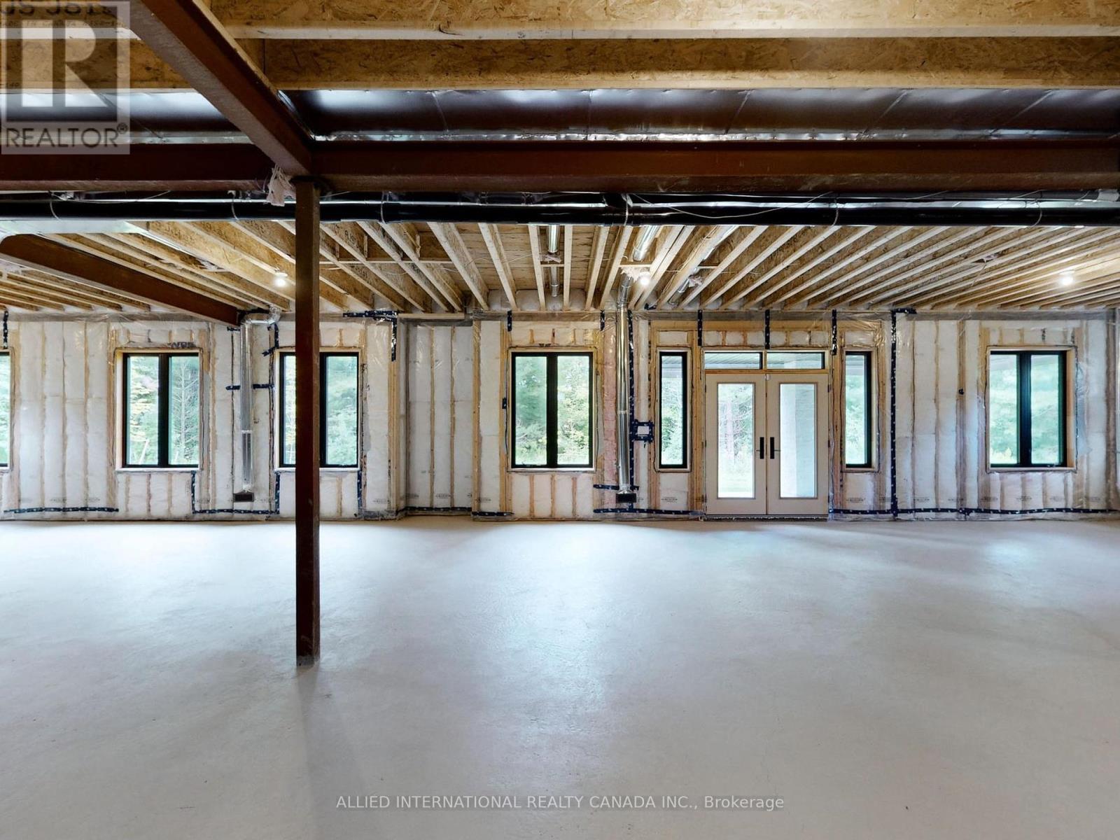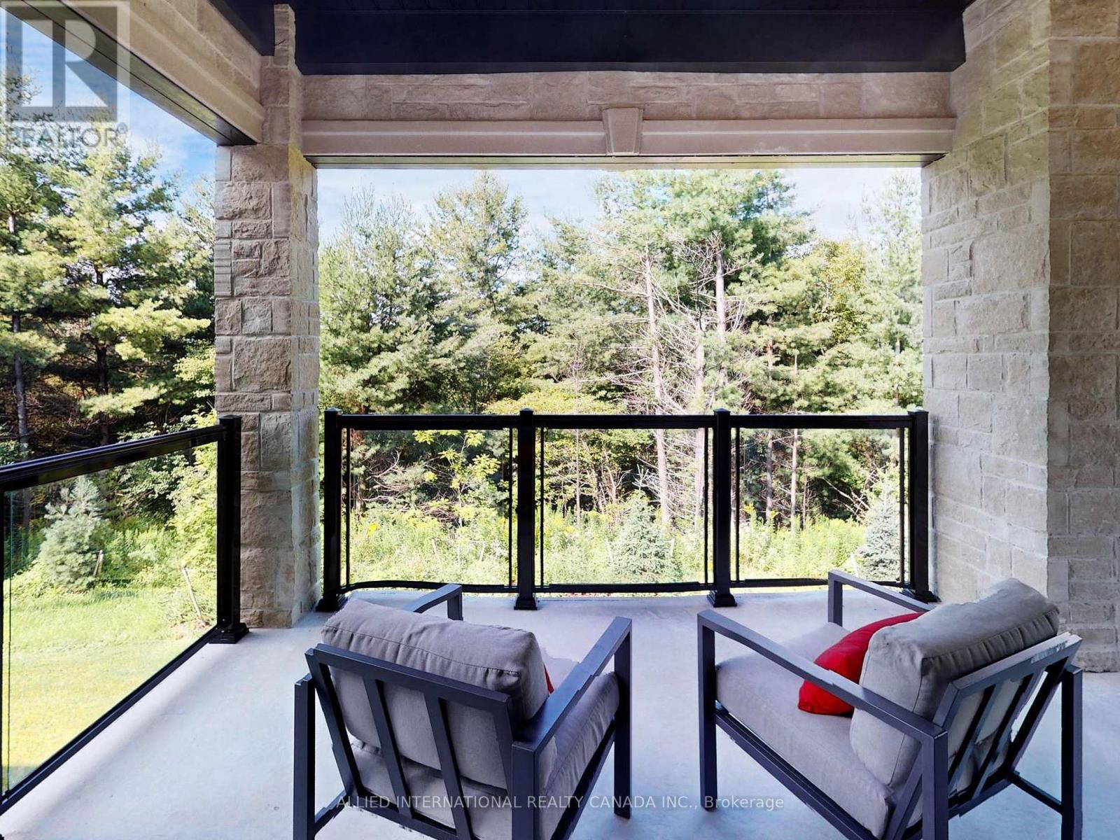5 Bedroom
6 Bathroom
Fireplace
Central Air Conditioning, Air Exchanger
Forced Air
Acreage
Landscaped
$4,850,000
This Exquisite Executive home is hand crafted from floor to ceiling wth the finest materials. This masterpiece of modern luxury and design, nestled on a sprawling 2-acre lot that offers privacy, serenity, and an unparalleled living experience. The property is accessed via a circular driveway, leading to an impressive entrance that showcases the home's grand architectural style. The exterior is a blend of stone, brick, and high-end materials, with expansive windows that allow natural light to flood the interiors while offering breathtaking views of the surrounding landscape. Upon entering the home, you're greeted by a grand foyer with soaring ceilings, and elegant finishes such as Porcelain flooring, custom woodwork, and designer lighting. The main level features an open-concept design with spacious living areas, including a formal dining room, a state-of-the-art gourmet kitchen equipped with top-of-the-line appliances, a large island, and custom cabinetry. Adjacent to the kitchen is a cozy breakfast area with floor-to-ceiling windows that overlook the property's expansive grounds.The living room is a statement in luxury, featuring a gas fireplace, waffle ceilings, and garden doors that open onto a outdoor living space. This outdoor area includes a glass railings, pot lights and ample seating, making it perfect for entertaining or enjoying quiet evenings overlooking the estate. A dedicated office with custom built-ins and a large window overlooking the front of the property is perfect for working from home - The guest suite, located on the main floor, is a private retreat with its own sitting area, a spa-like bathroom, a walk-in shower, and a large walk-in closet. Upstairs, the home includes several additional bedrooms, each with en-suite bathrooms, walk-in closets, and large windows that offer stunning views of the property.Overall, this home combines luxury, functionality, and natural beauty in a way that makes it a true oasis for its owners. **** EXTRAS **** Please see list of features and finishes (id:34792)
Property Details
|
MLS® Number
|
N9265881 |
|
Property Type
|
Single Family |
|
Community Name
|
Rural Whitchurch-Stouffville |
|
Features
|
Wooded Area, Irregular Lot Size, Conservation/green Belt, Guest Suite |
|
Parking Space Total
|
12 |
|
Structure
|
Patio(s), Deck |
Building
|
Bathroom Total
|
6 |
|
Bedrooms Above Ground
|
5 |
|
Bedrooms Total
|
5 |
|
Amenities
|
Fireplace(s) |
|
Appliances
|
Barbeque, Garage Door Opener Remote(s), Oven - Built-in, Central Vacuum, Range, Water Purifier, Water Softener, Dishwasher, Microwave, Stove |
|
Basement Development
|
Partially Finished |
|
Basement Features
|
Walk Out |
|
Basement Type
|
N/a (partially Finished) |
|
Construction Style Attachment
|
Detached |
|
Cooling Type
|
Central Air Conditioning, Air Exchanger |
|
Exterior Finish
|
Brick Facing, Stone |
|
Fire Protection
|
Alarm System, Monitored Alarm, Security System |
|
Fireplace Present
|
Yes |
|
Fireplace Total
|
2 |
|
Flooring Type
|
Hardwood, Porcelain Tile |
|
Foundation Type
|
Poured Concrete |
|
Half Bath Total
|
1 |
|
Heating Fuel
|
Propane |
|
Heating Type
|
Forced Air |
|
Stories Total
|
2 |
|
Type
|
House |
Parking
Land
|
Acreage
|
Yes |
|
Landscape Features
|
Landscaped |
|
Sewer
|
Septic System |
|
Size Depth
|
183 Ft |
|
Size Frontage
|
396 Ft |
|
Size Irregular
|
396 X 183 Ft |
|
Size Total Text
|
396 X 183 Ft|2 - 4.99 Acres |
Rooms
| Level |
Type |
Length |
Width |
Dimensions |
|
Second Level |
Bedroom 5 |
5.66 m |
14.7 m |
5.66 m x 14.7 m |
|
Second Level |
Bedroom |
5.21 m |
5.99 m |
5.21 m x 5.99 m |
|
Second Level |
Bedroom 3 |
6.22 m |
4.17 m |
6.22 m x 4.17 m |
|
Second Level |
Bedroom 4 |
4.75 m |
4.52 m |
4.75 m x 4.52 m |
|
Main Level |
Library |
6.58 m |
5.05 m |
6.58 m x 5.05 m |
|
Main Level |
Sitting Room |
6.83 m |
2.51 m |
6.83 m x 2.51 m |
|
Main Level |
Living Room |
4.67 m |
3.73 m |
4.67 m x 3.73 m |
|
Main Level |
Dining Room |
5.33 m |
4.19 m |
5.33 m x 4.19 m |
|
Main Level |
Family Room |
5.38 m |
4.52 m |
5.38 m x 4.52 m |
|
Main Level |
Kitchen |
7.19 m |
4.55 m |
7.19 m x 4.55 m |
|
Main Level |
Bedroom |
4.87 m |
4.57 m |
4.87 m x 4.57 m |
|
Main Level |
Laundry Room |
4.86 m |
3.28 m |
4.86 m x 3.28 m |
Utilities
https://www.realtor.ca/real-estate/27321871/3-earl-cook-drive-whitchurch-stouffville-rural-whitchurch-stouffville











































