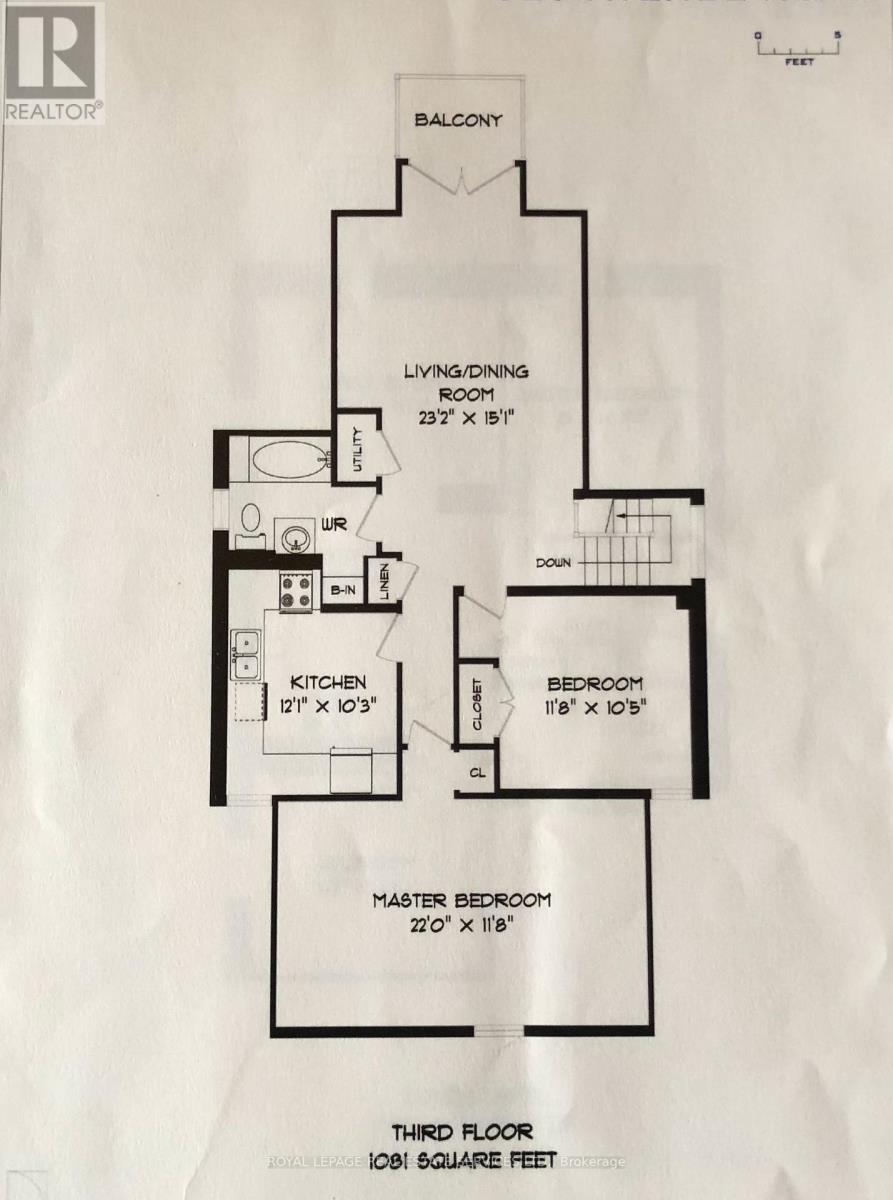(855) 500-SOLD
Info@SearchRealty.ca
3 - 727 Avenue Road Home For Sale Toronto (Yonge-St. Clair), Ontario M5P 2J9
C10405542
Instantly Display All Photos
Complete this form to instantly display all photos and information. View as many properties as you wish.
2 Bedroom
1 Bathroom
Central Air Conditioning
Forced Air
$2,850 Monthly
Prime Forest Hill Location. This Spacious 3rd Floor Unit Measures Nearly 1,100 SqFT & Features 2 Bedrooms & 1 Bathroom. Hardwood Floors Throughout, Open Living/Dining Room & Updated Kitchen W Stainless Steel Appliances. Access To Outdoors With Private East Facing Balcony. Ensuite Laundry & 1 Outdoor Parking Space + Water & Heat Included (Hydro Extra). **** EXTRAS **** Excellent Location. Easily Accessible To Public Transit, Parks, The Beltline & Many Highly Rated Schools. (id:34792)
Property Details
| MLS® Number | C10405542 |
| Property Type | Single Family |
| Community Name | Yonge-St. Clair |
| Amenities Near By | Park, Public Transit, Schools |
| Features | Carpet Free, In Suite Laundry |
| Parking Space Total | 1 |
| Structure | Deck |
Building
| Bathroom Total | 1 |
| Bedrooms Above Ground | 2 |
| Bedrooms Total | 2 |
| Appliances | Oven - Built-in, Dishwasher, Dryer, Refrigerator, Stove, Washer |
| Basement Features | Apartment In Basement, Separate Entrance |
| Basement Type | N/a |
| Construction Style Attachment | Detached |
| Cooling Type | Central Air Conditioning |
| Exterior Finish | Brick |
| Flooring Type | Carpeted, Hardwood |
| Foundation Type | Unknown |
| Heating Fuel | Natural Gas |
| Heating Type | Forced Air |
| Stories Total | 3 |
| Type | House |
| Utility Water | Municipal Water |
Parking
| Detached Garage |
Land
| Acreage | No |
| Land Amenities | Park, Public Transit, Schools |
| Sewer | Sanitary Sewer |
| Size Depth | 121 Ft ,9 In |
| Size Frontage | 40 Ft |
| Size Irregular | 40 X 121.75 Ft |
| Size Total Text | 40 X 121.75 Ft |
Rooms
| Level | Type | Length | Width | Dimensions |
|---|---|---|---|---|
| Third Level | Living Room | 7.06 m | 4.59 m | 7.06 m x 4.59 m |
| Third Level | Dining Room | 7.06 m | 4.59 m | 7.06 m x 4.59 m |
| Third Level | Kitchen | 3.68 m | 3.12 m | 3.68 m x 3.12 m |
| Third Level | Primary Bedroom | 6.7 m | 3.55 m | 6.7 m x 3.55 m |
| Third Level | Bedroom 2 | 3.55 m | 3.17 m | 3.55 m x 3.17 m |
https://www.realtor.ca/real-estate/27612776/3-727-avenue-road-toronto-yonge-st-clair-yonge-st-clair





























