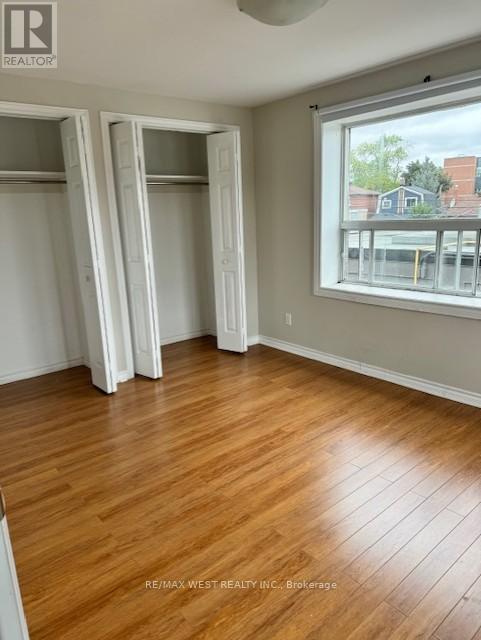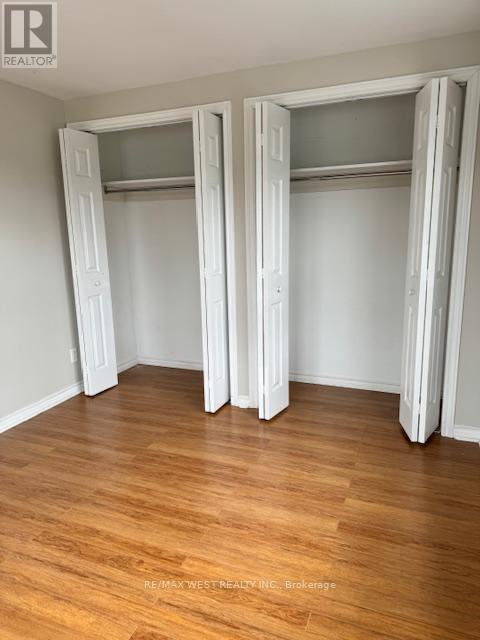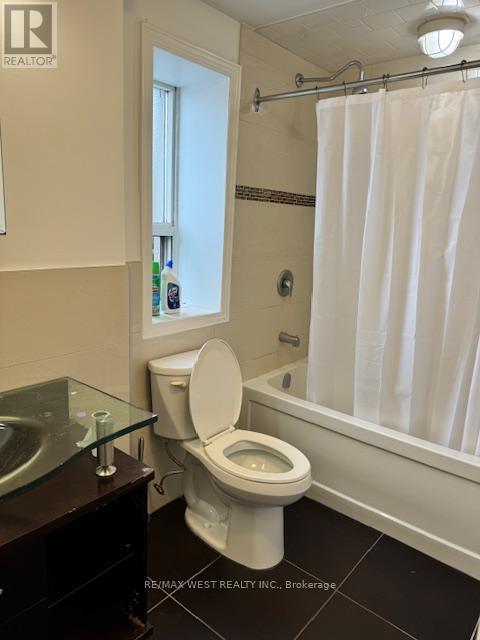(855) 500-SOLD
Info@SearchRealty.ca
2nd Flr - 2696 St Clair Avenue W Home For Sale Toronto (Rockcliffe-Smythe), Ontario M6N 1M2
W10422819
Instantly Display All Photos
Complete this form to instantly display all photos and information. View as many properties as you wish.
2 Bedroom
1 Bathroom
Window Air Conditioner
Baseboard Heaters
$1,950 Monthly
Newly Renovated Bright And Spacious Large 2 Bedroom Unit In Runnymede & Bloor West Village Area. 1 Parking Spot For A Small Car, Ensuite Private Laundry, Great Amenities, Schools, TTC, Bakeries, Trendy Cafes, Restaurants And Stockyards. (id:34792)
Property Details
| MLS® Number | W10422819 |
| Property Type | Single Family |
| Community Name | Rockcliffe-Smythe |
| Parking Space Total | 1 |
Building
| Bathroom Total | 1 |
| Bedrooms Above Ground | 2 |
| Bedrooms Total | 2 |
| Appliances | Dishwasher, Dryer, Refrigerator, Stove, Washer |
| Construction Style Attachment | Detached |
| Cooling Type | Window Air Conditioner |
| Exterior Finish | Stucco |
| Flooring Type | Ceramic, Hardwood |
| Foundation Type | Unknown |
| Heating Fuel | Electric |
| Heating Type | Baseboard Heaters |
| Stories Total | 2 |
| Type | House |
| Utility Water | Municipal Water |
Land
| Acreage | No |
| Sewer | Sanitary Sewer |
Rooms
| Level | Type | Length | Width | Dimensions |
|---|---|---|---|---|
| Second Level | Kitchen | 4.33 m | 2.51 m | 4.33 m x 2.51 m |
| Second Level | Living Room | 4.23 m | 4.13 m | 4.23 m x 4.13 m |
| Second Level | Primary Bedroom | 3.63 m | 2.93 m | 3.63 m x 2.93 m |
| Second Level | Bedroom | 3.67 m | 2.66 m | 3.67 m x 2.66 m |















