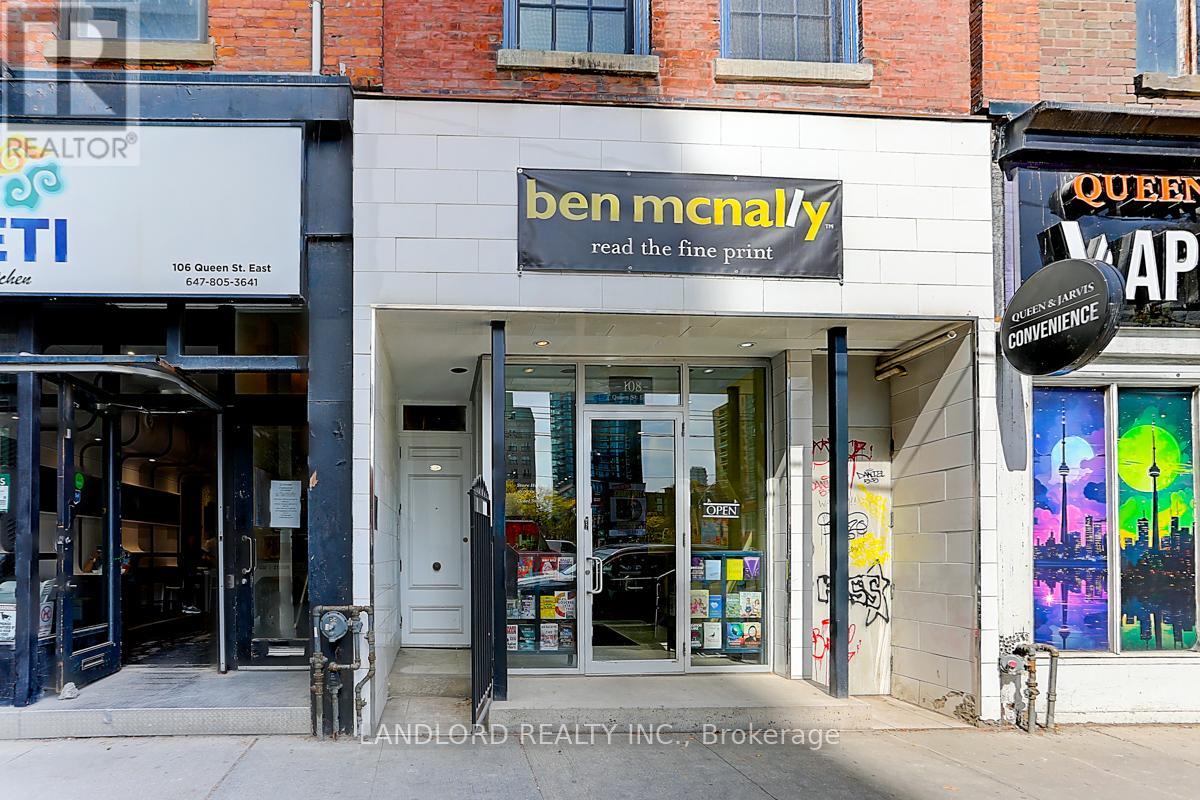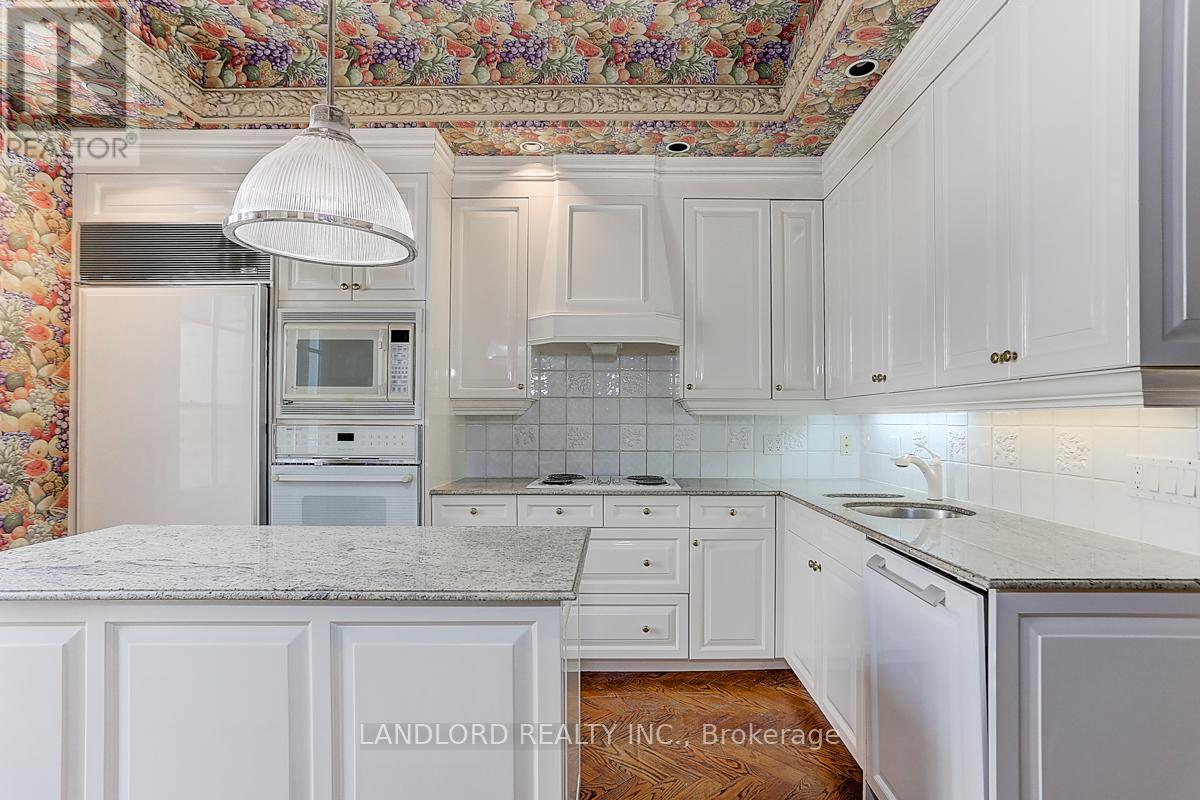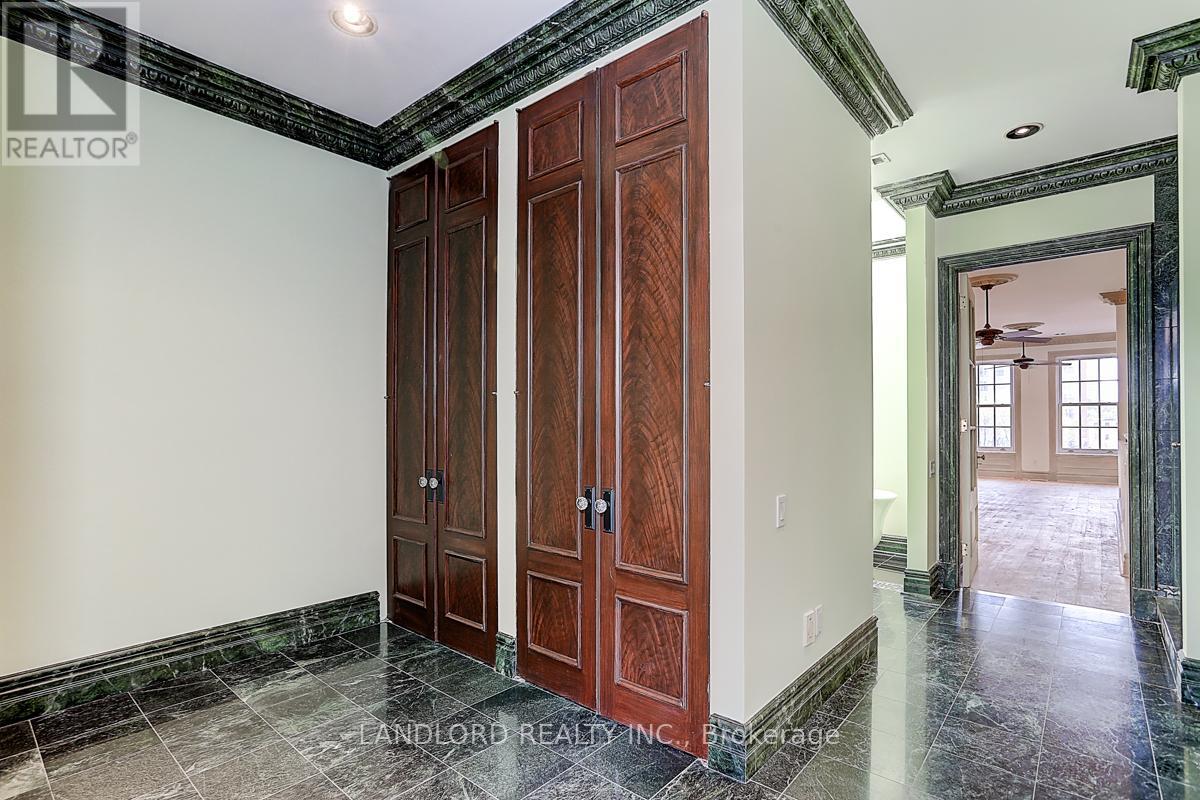1 Bedroom
2 Bathroom
Central Air Conditioning
Forced Air
$4,350 Monthly
Unique suite in trendy Queen Street East area, steps to downtown! So much character you don't want to miss this Upper unit 1 huge bedroom with 2 bathrooms. Main level of this 2-level Upper unit with grand size living and dining room, hardwood flooring, 9 foot ceiling with crown molding. Definitely a must see at an amazing location. Kitchen With Marble Counters, centre island with a walk out to huge deck. 2nd level of this 2-level suite boasts a 250 sf bedroom with high ceilings, crown molding, hardwood flooring, and much more. Stylish 6-piece bathroom housing a standalone shower, double vanity and spa-like soaker tub with skylight above. Beyond the bathroom is the laundry room with built in shelves and closets. This suite just has too many features To mention. A space made for discerning people. You don't want to miss out on this one as it won't last long! Transit, restaurants, entertainment, financial district and so much more all at your doorstep. Professionally Managed. Carefree Living At Its Finest. **** EXTRAS **** Fridge, Countertop range, B/I Oven, Microwave, Dishwasher, Washer and Dryer, all ELFs, Window Coverings. (id:34792)
Property Details
|
MLS® Number
|
C9510136 |
|
Property Type
|
Single Family |
|
Community Name
|
Church-Yonge Corridor |
|
Features
|
Carpet Free |
Building
|
Bathroom Total
|
2 |
|
Bedrooms Above Ground
|
1 |
|
Bedrooms Total
|
1 |
|
Construction Style Attachment
|
Attached |
|
Cooling Type
|
Central Air Conditioning |
|
Exterior Finish
|
Brick |
|
Flooring Type
|
Hardwood, Tile |
|
Foundation Type
|
Concrete |
|
Half Bath Total
|
1 |
|
Heating Fuel
|
Natural Gas |
|
Heating Type
|
Forced Air |
|
Stories Total
|
3 |
|
Type
|
Row / Townhouse |
|
Utility Water
|
Municipal Water |
Land
|
Acreage
|
No |
|
Sewer
|
Sanitary Sewer |
Rooms
| Level |
Type |
Length |
Width |
Dimensions |
|
Flat |
Living Room |
4.41 m |
4 m |
4.41 m x 4 m |
|
Flat |
Dining Room |
4.97 m |
3.36 m |
4.97 m x 3.36 m |
|
Flat |
Kitchen |
3.96 m |
3.3 m |
3.96 m x 3.3 m |
|
Upper Level |
Primary Bedroom |
8.58 m |
3.39 m |
8.58 m x 3.39 m |
|
Upper Level |
Bathroom |
4.35 m |
3.1 m |
4.35 m x 3.1 m |
|
Upper Level |
Laundry Room |
4.5 m |
2.8 m |
4.5 m x 2.8 m |
https://www.realtor.ca/real-estate/27578880/2nd-fl-108-queen-street-e-toronto-church-yonge-corridor-church-yonge-corridor











































