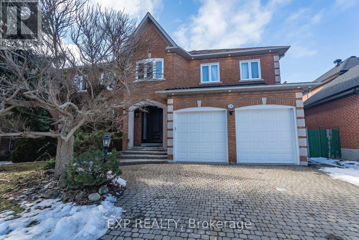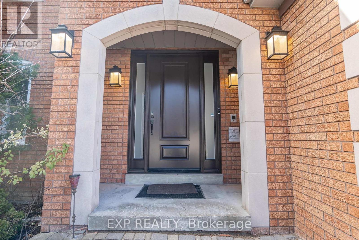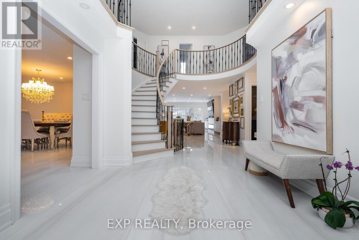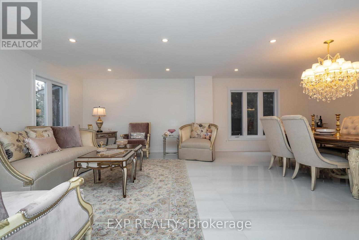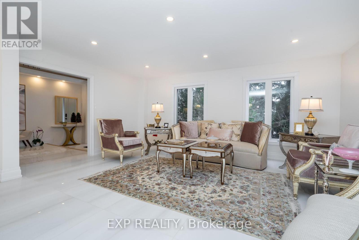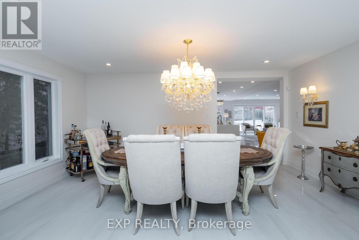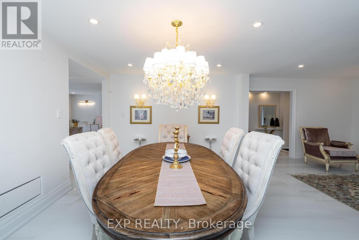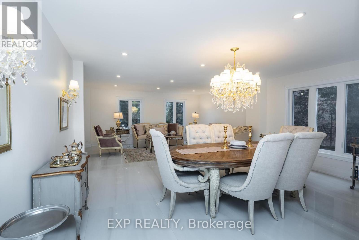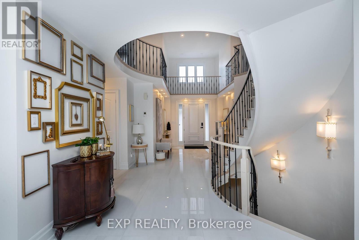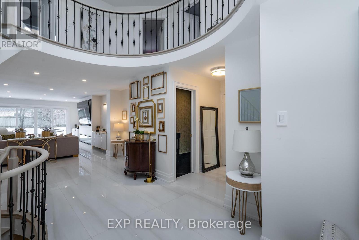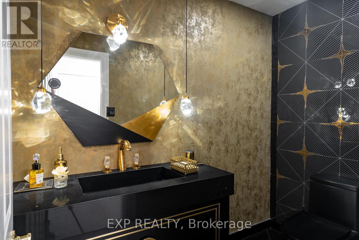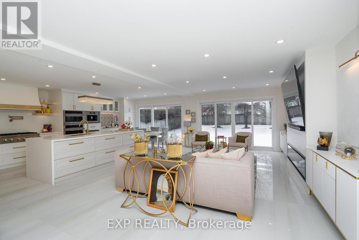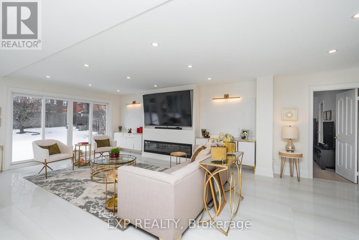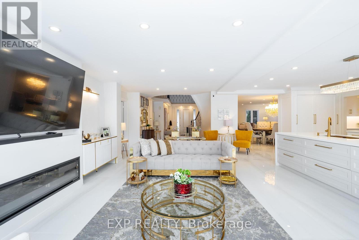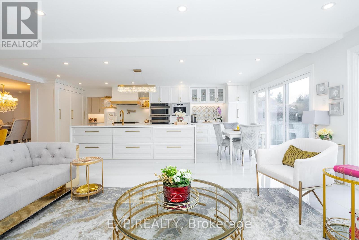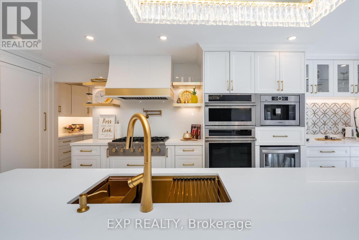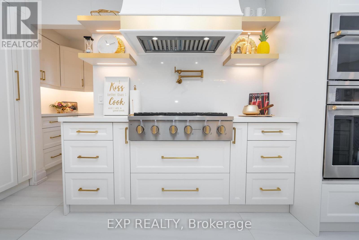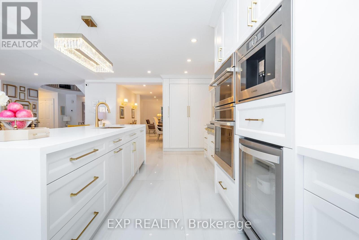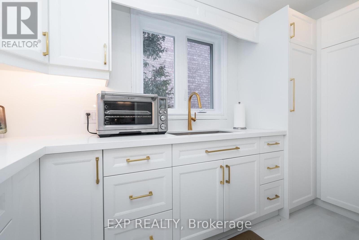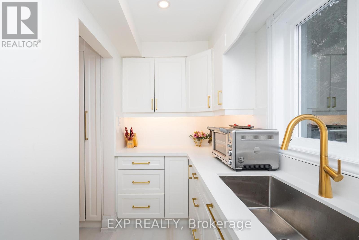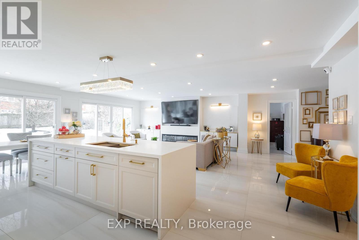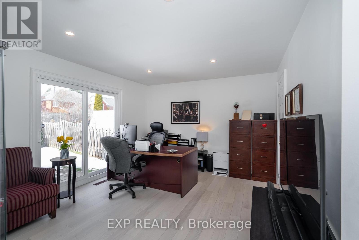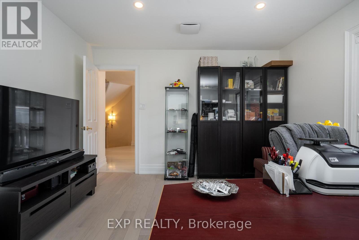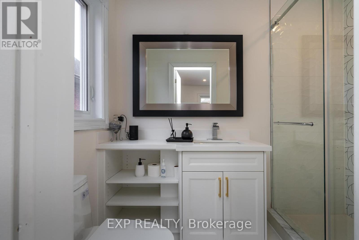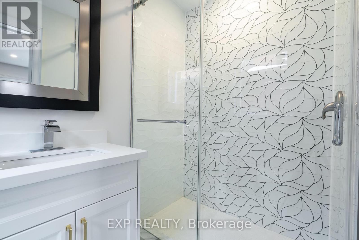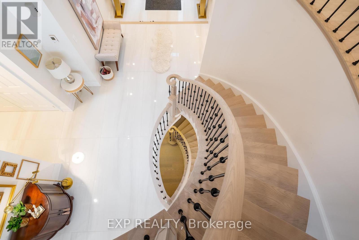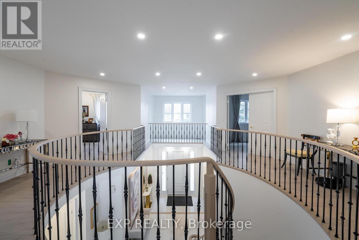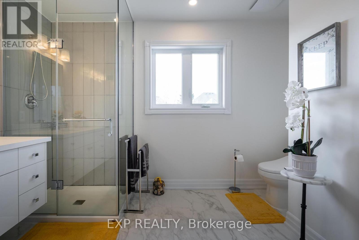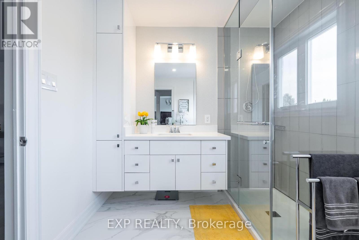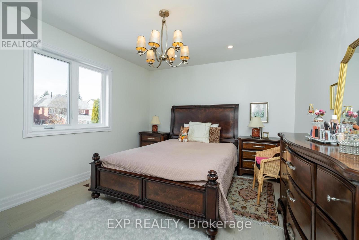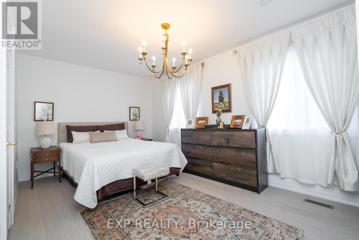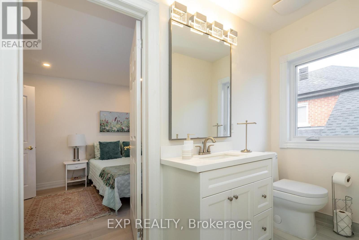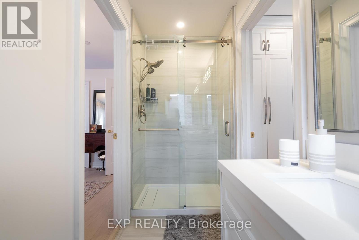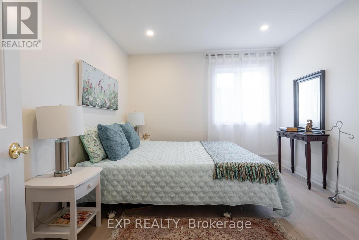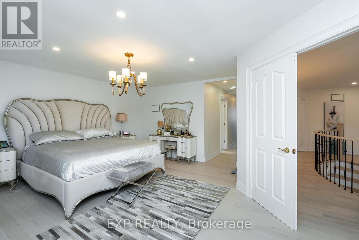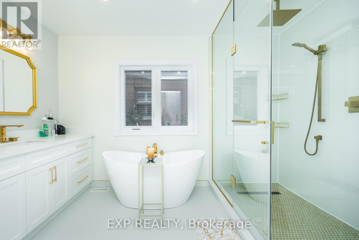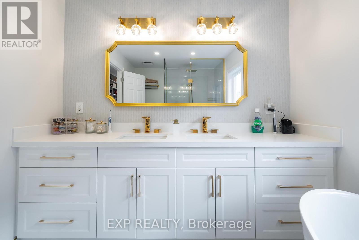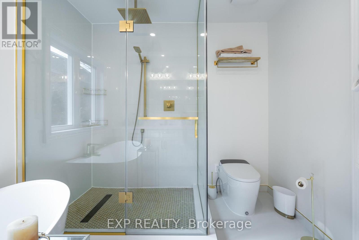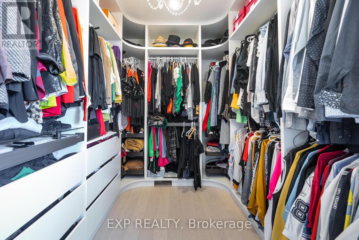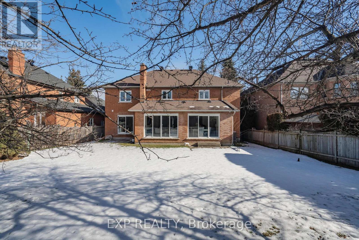4 Bedroom
5 Bathroom
Fireplace
Central Air Conditioning
Forced Air
$3,298,500
Own you dream home in beautiful Bayview Hills, completely renovated from Top to Bottom,over 3600 sq.ft. of luxury living space.Top of line Built in appliances, custom kitchen cabinetry with separate pantry, Italian ceramic tiles throughout entire first floor, floor to ceiling sliding doors in kitchen and family rooms, open concept living. Custom master closet and 5 piece ensuite master bathroom with heated flooring, over 100 LED pot lights throughout the house, Close to schools and parks in this exclusive area. **** EXTRAS **** Top of Line Monogram appliances, Bosch built in Espresso maker, 5-1microwave oven, Efficient HVAC with Tankless Water Heater, LG Washtower washer/dryer with LG Styler in Laundry Room.Surveillance cameras all around, smart home lighting. (id:34792)
Property Details
|
MLS® Number
|
N8146868 |
|
Property Type
|
Single Family |
|
Community Name
|
Bayview Hill |
|
Amenities Near By
|
Park, Public Transit, Schools |
|
Parking Space Total
|
6 |
Building
|
Bathroom Total
|
5 |
|
Bedrooms Above Ground
|
4 |
|
Bedrooms Total
|
4 |
|
Basement Development
|
Unfinished |
|
Basement Features
|
Separate Entrance |
|
Basement Type
|
N/a (unfinished) |
|
Construction Style Attachment
|
Detached |
|
Cooling Type
|
Central Air Conditioning |
|
Exterior Finish
|
Brick, Concrete |
|
Fireplace Present
|
Yes |
|
Heating Fuel
|
Natural Gas |
|
Heating Type
|
Forced Air |
|
Stories Total
|
2 |
|
Type
|
House |
Parking
Land
|
Acreage
|
No |
|
Land Amenities
|
Park, Public Transit, Schools |
|
Size Irregular
|
59.11 X 141.21 Ft |
|
Size Total Text
|
59.11 X 141.21 Ft |
Rooms
| Level |
Type |
Length |
Width |
Dimensions |
|
Second Level |
Primary Bedroom |
|
|
Measurements not available |
|
Second Level |
Bedroom 2 |
|
|
Measurements not available |
|
Second Level |
Bedroom 3 |
|
|
Measurements not available |
|
Second Level |
Bedroom 4 |
|
|
Measurements not available |
|
Second Level |
Laundry Room |
|
|
Measurements not available |
|
Main Level |
Kitchen |
|
|
Measurements not available |
|
Main Level |
Dining Room |
|
|
Measurements not available |
|
Main Level |
Living Room |
|
|
Measurements not available |
|
Main Level |
Family Room |
|
|
Measurements not available |
|
Main Level |
Office |
|
|
Measurements not available |
Utilities
|
Sewer
|
Installed |
|
Natural Gas
|
Installed |
|
Electricity
|
Installed |
|
Cable
|
Available |
https://www.realtor.ca/real-estate/26629763/2a-chiltern-hill-richmond-hill-bayview-hill


