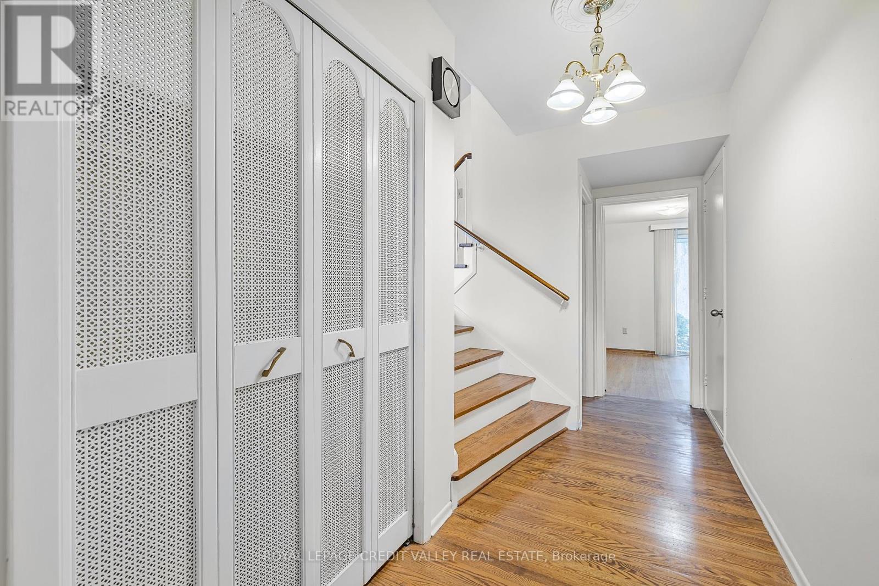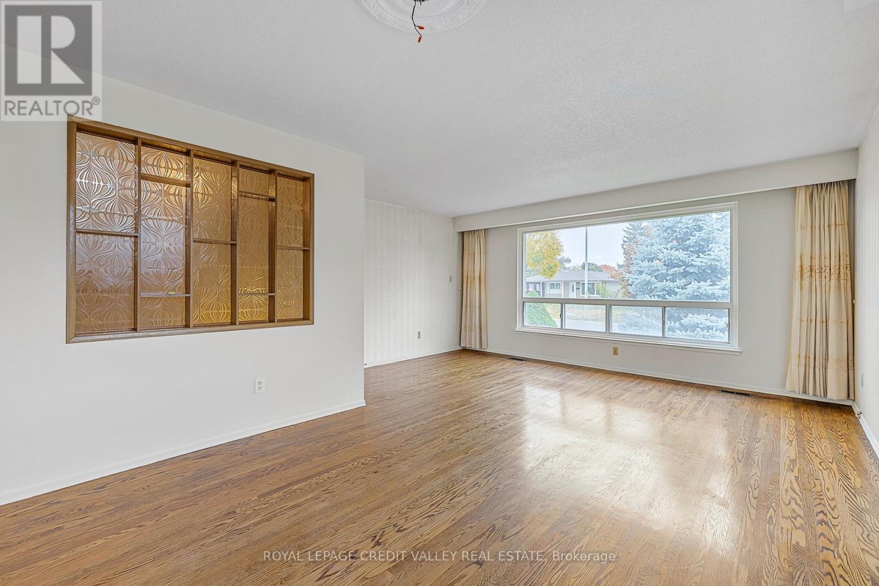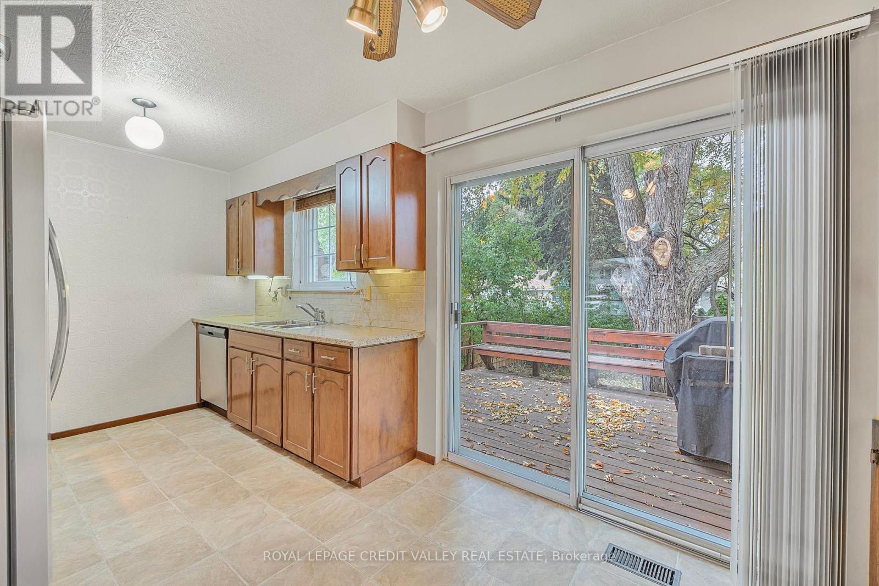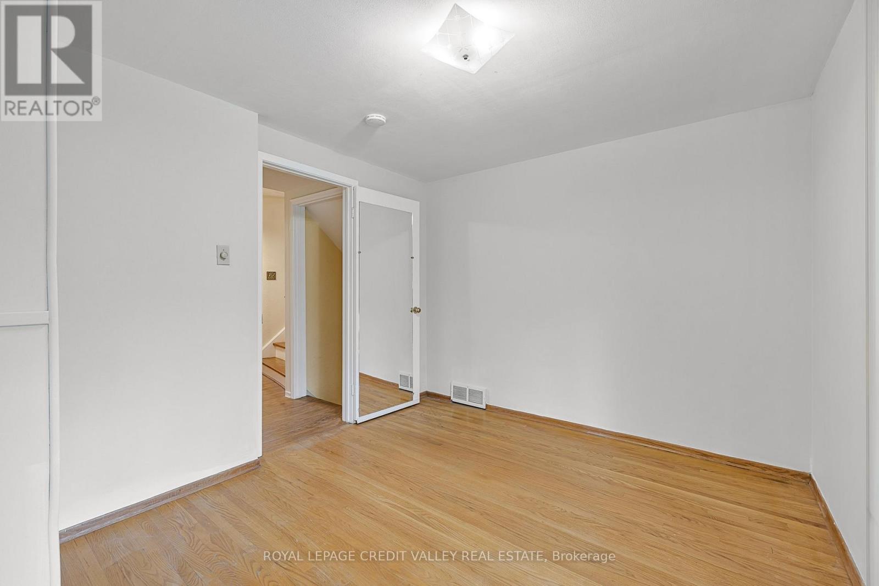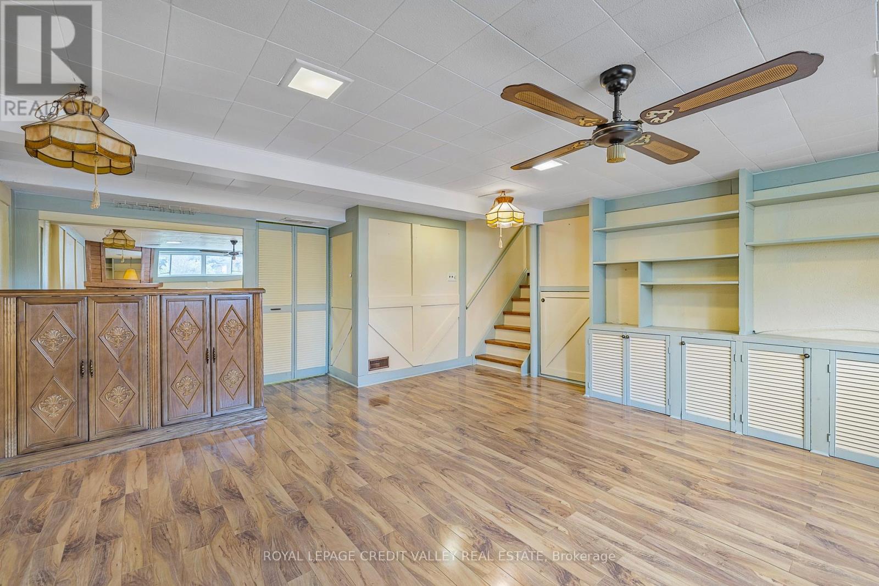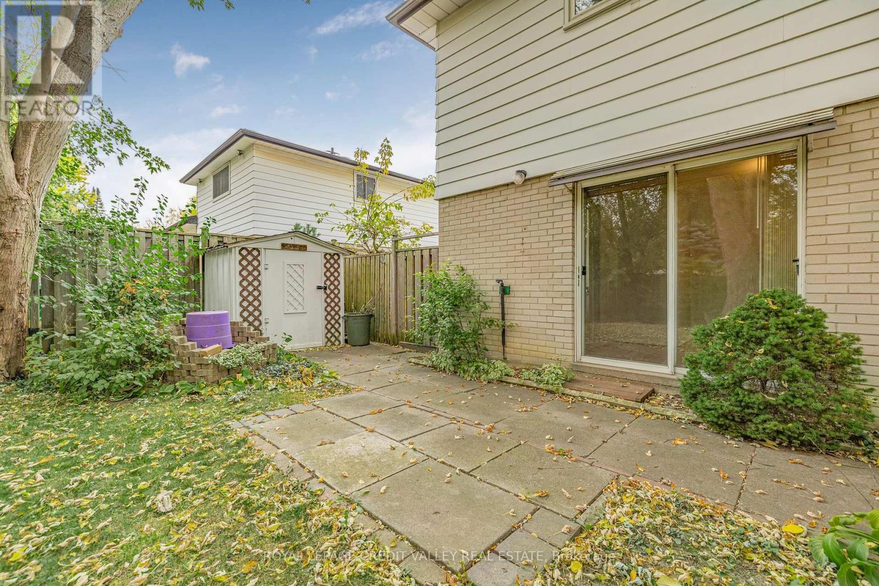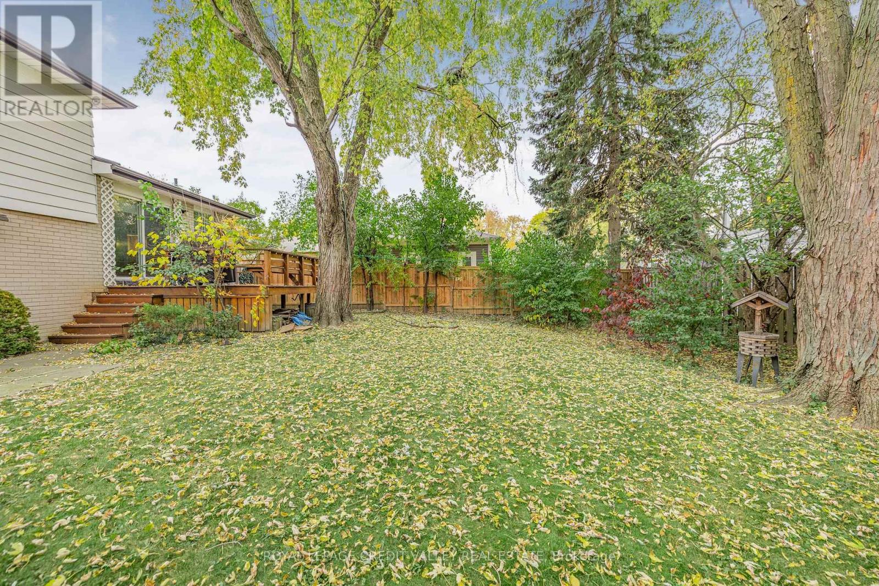4 Bedroom
2 Bathroom
Central Air Conditioning
Forced Air
$959,900
Welcome To 299 Bartley Bull Found In The Highly Sought After Peel Village Area Of Brampton. This Stunning Side Split Is On An Oversized Lot. The Home Features A Total Of Four Bedrooms And Two Bathrooms. Carpet Free With Hardwood Floors Throughout The Main Levels And Laminate Flooring In The Basement. This Kitchen Is Spacious With Lots Of Counter Space And Stainless Steel Appliances. The Fourth Bedroom With Access To The Backyard And Also Be Used As A Main Floor Family Room. The Bedrooms Are Good Sized With Closets An Hardwood Floors. The Basement Is Finished With A Recreation Room Complete With Bar. There Is Plenty Of Storage In The Crawl Space. The Backyard Features A Large Deck Overlooking A Very Private Backyard. There Is Plenty Of The Parking Up To A Total Of 7 Cars. Peel Village Is Known For High Quality Schools, Both Public And Catholic. The Area Has Extensive Pathways And Parks. Very Easy Access To 410 And 407. Public Transit Is Very Close By. This Home Is Perfect The First Time Home Buyer. Do Not Miss Out On This Opportunity. Shows Very Well (id:34792)
Property Details
|
MLS® Number
|
W9767506 |
|
Property Type
|
Single Family |
|
Community Name
|
Brampton East |
|
Amenities Near By
|
Hospital, Place Of Worship, Public Transit |
|
Community Features
|
Community Centre |
|
Features
|
Carpet Free |
|
Parking Space Total
|
7 |
|
Structure
|
Deck, Patio(s), Shed |
Building
|
Bathroom Total
|
2 |
|
Bedrooms Above Ground
|
4 |
|
Bedrooms Total
|
4 |
|
Appliances
|
Oven - Built-in, Water Heater, Dishwasher, Dryer, Oven, Refrigerator, Stove, Washer, Window Coverings |
|
Basement Development
|
Finished |
|
Basement Type
|
Full (finished) |
|
Construction Style Attachment
|
Detached |
|
Construction Style Split Level
|
Sidesplit |
|
Cooling Type
|
Central Air Conditioning |
|
Exterior Finish
|
Aluminum Siding, Brick |
|
Fire Protection
|
Smoke Detectors |
|
Flooring Type
|
Hardwood, Laminate |
|
Foundation Type
|
Concrete |
|
Heating Fuel
|
Natural Gas |
|
Heating Type
|
Forced Air |
|
Type
|
House |
|
Utility Water
|
Municipal Water |
Parking
Land
|
Acreage
|
No |
|
Fence Type
|
Fenced Yard |
|
Land Amenities
|
Hospital, Place Of Worship, Public Transit |
|
Sewer
|
Sanitary Sewer |
|
Size Depth
|
110 Ft |
|
Size Frontage
|
54 Ft |
|
Size Irregular
|
54 X 110 Ft |
|
Size Total Text
|
54 X 110 Ft |
Rooms
| Level |
Type |
Length |
Width |
Dimensions |
|
Second Level |
Living Room |
4.92 m |
3.21 m |
4.92 m x 3.21 m |
|
Second Level |
Dining Room |
3.5 m |
2.59 m |
3.5 m x 2.59 m |
|
Second Level |
Kitchen |
4.91 m |
2.56 m |
4.91 m x 2.56 m |
|
Third Level |
Bedroom 4 |
4.9 m |
3.01 m |
4.9 m x 3.01 m |
|
Third Level |
Bedroom 2 |
3.96 m |
2.77 m |
3.96 m x 2.77 m |
|
Third Level |
Bedroom 3 |
3.91 m |
2.78 m |
3.91 m x 2.78 m |
|
Basement |
Recreational, Games Room |
6.25 m |
4.81 m |
6.25 m x 4.81 m |
|
Basement |
Laundry Room |
4.86 m |
2.2 m |
4.86 m x 2.2 m |
|
Main Level |
Primary Bedroom |
5.24 m |
2.95 m |
5.24 m x 2.95 m |
https://www.realtor.ca/real-estate/27593510/299-bartley-bull-parkway-brampton-brampton-east-brampton-east




