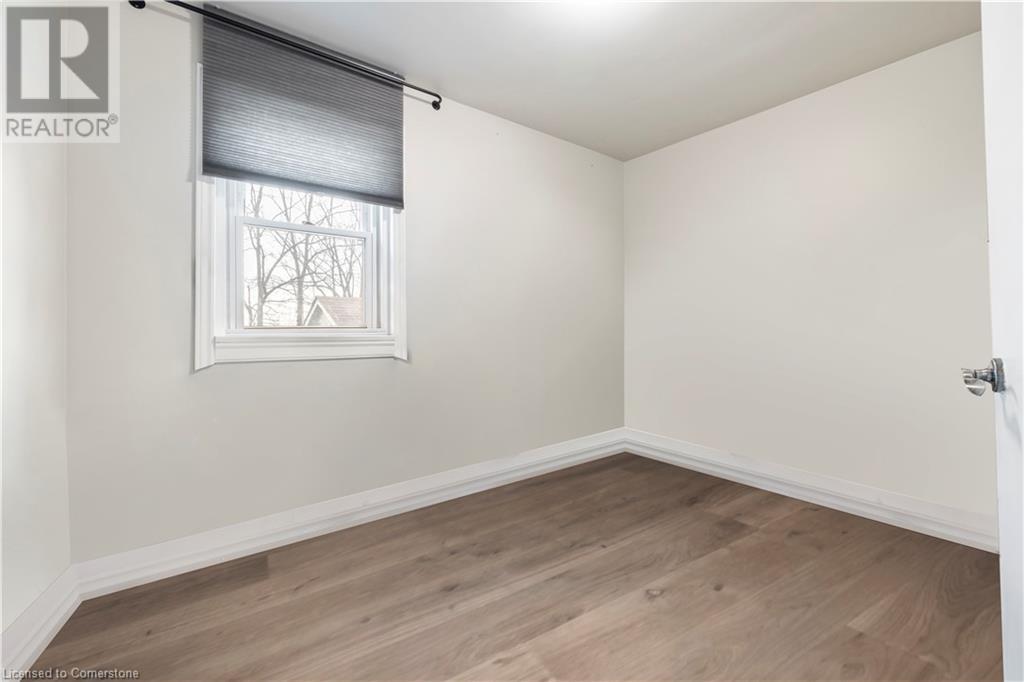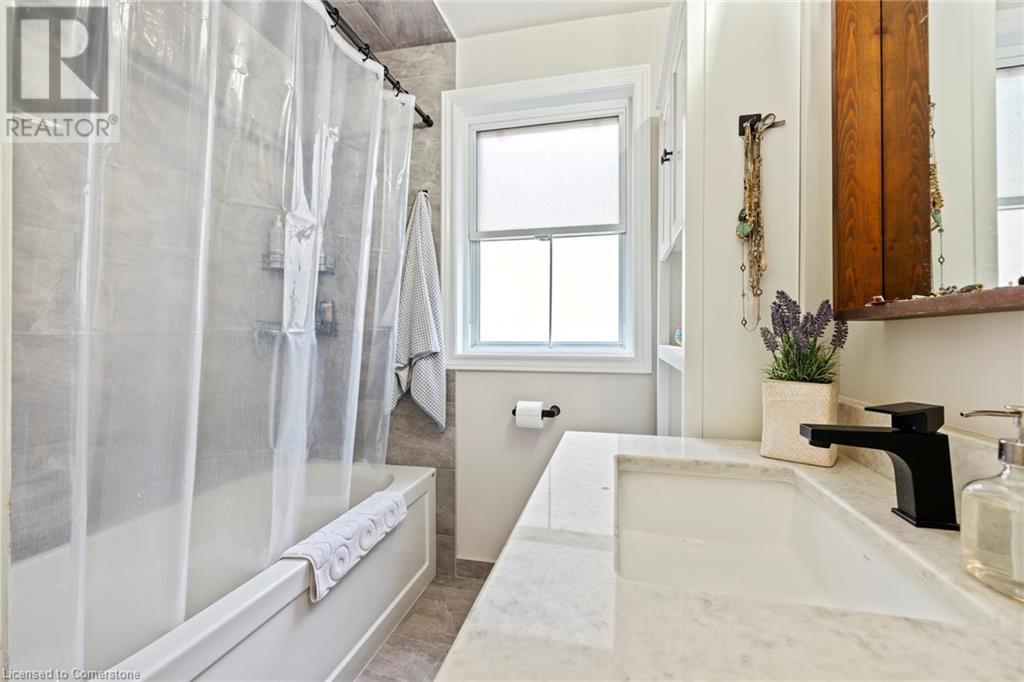2 Bedroom
1 Bathroom
Bungalow
Central Air Conditioning
Forced Air
$2,400 Monthly
This charming two-bedroom main level unit is nestled in the highly desirable Kirkendall neighbourhood, offering a serene oasis-like setting. It's perfectly located near McMaster campuses, including the University, Innovation Park, and Children's Hospital, ensuring convenience for students and professionals alike. With easy access to Highway 403, Lincoln Alexander Parkway, Chedoke Trail and Golf Course, GO Station, and public transit, commuting is a breeze. The vibrant Locke Street, top-rated schools, and amenities are just a stone's throw away. This well-maintained home features central heating, air conditioning, ample storage, and a spacious, tree-lined backyard shared with the lower unit tenant, ideal for relaxation and entertainment. Amenities like the laundry room and utilities are also shared. (id:34792)
Property Details
|
MLS® Number
|
40675019 |
|
Property Type
|
Single Family |
|
Amenities Near By
|
Hospital, Park, Place Of Worship, Public Transit, Shopping |
|
Community Features
|
Community Centre |
|
Parking Space Total
|
2 |
Building
|
Bathroom Total
|
1 |
|
Bedrooms Above Ground
|
2 |
|
Bedrooms Total
|
2 |
|
Appliances
|
Dishwasher, Dryer, Refrigerator, Stove, Washer |
|
Architectural Style
|
Bungalow |
|
Basement Development
|
Finished |
|
Basement Type
|
Full (finished) |
|
Construction Style Attachment
|
Detached |
|
Cooling Type
|
Central Air Conditioning |
|
Exterior Finish
|
Brick, Stucco |
|
Heating Fuel
|
Natural Gas |
|
Heating Type
|
Forced Air |
|
Stories Total
|
1 |
|
Type
|
House |
|
Utility Water
|
Municipal Water |
Land
|
Acreage
|
No |
|
Land Amenities
|
Hospital, Park, Place Of Worship, Public Transit, Shopping |
|
Sewer
|
Municipal Sewage System |
|
Size Depth
|
119 Ft |
|
Size Frontage
|
72 Ft |
|
Size Total Text
|
Unknown |
|
Zoning Description
|
D |
Rooms
| Level |
Type |
Length |
Width |
Dimensions |
|
Main Level |
Kitchen |
|
|
9'11'' x 11'0'' |
|
Main Level |
4pc Bathroom |
|
|
6'7'' |
|
Main Level |
Living Room |
|
|
13'0'' x 17'0'' |
|
Main Level |
Bedroom |
|
|
8'7'' x 10'0'' |
|
Main Level |
Primary Bedroom |
|
|
10'0'' x 11'0'' |
https://www.realtor.ca/real-estate/27635376/298-homewood-avenue-hamilton


















