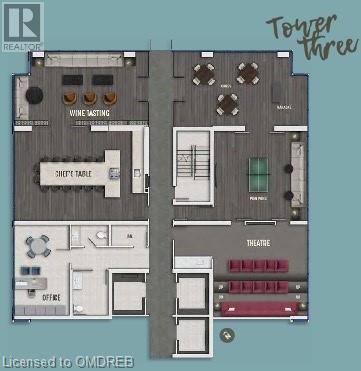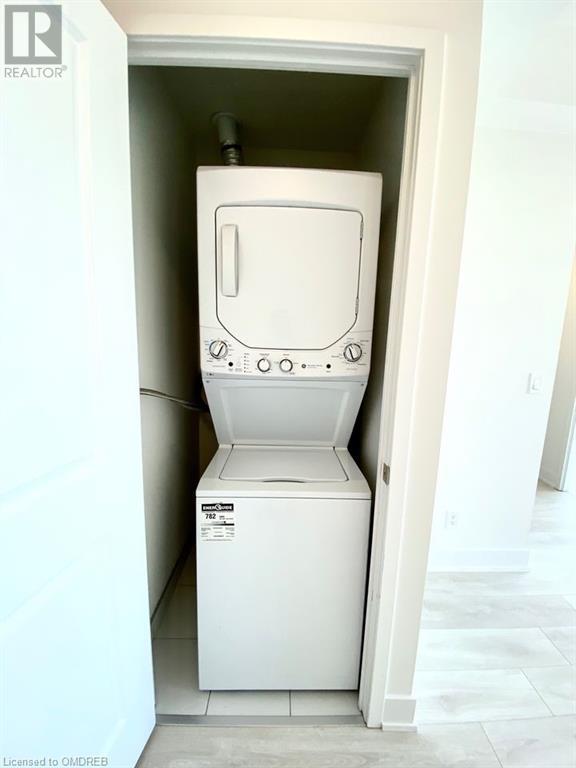(855) 500-SOLD
Info@SearchRealty.ca
297 Oak Walk Drive N Unit# 807 Home For Sale Oakville, Ontario L6H 3R6
40675121
Instantly Display All Photos
Complete this form to instantly display all photos and information. View as many properties as you wish.
2 Bedroom
1 Bathroom
655 sqft
Central Air Conditioning
Forced Air
$589,999Maintenance, Insurance, Landscaping
$577.37 Monthly
Maintenance, Insurance, Landscaping
$577.37 Monthly1 bedroom plus den with one parking spot and one locker in the upscale Oak and Co. community. 655 Sq ft. unit with Balcony. Stunning modern finishes and a functional layout. Stainless steel top of the line appliances. Walk to parks, shopping, restaurants, public transit, minutes drive to major hwys, GO and more! Underground garage parking and storage included. (id:34792)
Property Details
| MLS® Number | 40675121 |
| Property Type | Single Family |
| Amenities Near By | Hospital, Place Of Worship, Playground, Public Transit, Shopping |
| Features | Balcony |
| Parking Space Total | 1 |
| Storage Type | Locker |
Building
| Bathroom Total | 1 |
| Bedrooms Above Ground | 1 |
| Bedrooms Below Ground | 1 |
| Bedrooms Total | 2 |
| Amenities | Exercise Centre, Party Room |
| Appliances | Dishwasher, Dryer, Oven - Built-in, Refrigerator, Stove, Washer, Microwave Built-in |
| Basement Type | None |
| Construction Style Attachment | Attached |
| Cooling Type | Central Air Conditioning |
| Exterior Finish | Concrete, Other, Steel |
| Heating Type | Forced Air |
| Stories Total | 1 |
| Size Interior | 655 Sqft |
| Type | Apartment |
| Utility Water | Municipal Water |
Parking
| Underground | |
| None |
Land
| Access Type | Highway Access, Highway Nearby |
| Acreage | No |
| Land Amenities | Hospital, Place Of Worship, Playground, Public Transit, Shopping |
| Sewer | Municipal Sewage System |
| Size Total Text | Unknown |
| Zoning Description | Mu4 Sp:42 |
Rooms
| Level | Type | Length | Width | Dimensions |
|---|---|---|---|---|
| Main Level | 4pc Bathroom | Measurements not available | ||
| Main Level | Primary Bedroom | 10'9'' x 10'2'' | ||
| Main Level | Den | 8'5'' x 6'6'' | ||
| Main Level | Living Room/dining Room | 25'6'' x 15'8'' | ||
| Main Level | Kitchen | 8'9'' x 5'8'' |
https://www.realtor.ca/real-estate/27635567/297-oak-walk-drive-n-unit-807-oakville



















