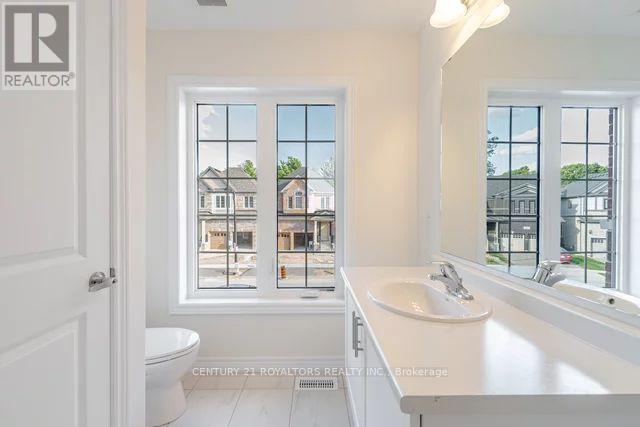297 Broadacre Drive Home For Sale Kitchener, Ontario N2R 0S6
X9304277
Instantly Display All Photos
Complete this form to instantly display all photos and information. View as many properties as you wish.
$1,279,000
Welcome to your dream home in the heart of Kitchener! This stunning, newly-built 5-bedroom, 4.5-bathroom residence boasts approximately 2900 sqft of sophisticated living space. With its elegant design and modern amenities, this home seamlessly combines style and functionality.Step into the open-concept main floor, where high ceilings and expansive living areas create a sense of grandeur. The gourmet kitchen is a chefs delight, featuring sleek countertops and top-of-the-line appliances. It flows effortlessly into a bright and airy living and dining space, perfect for entertaining.The luxurious master suite is a true retreat, complete with a spa-like ensuite bath and a generous walk-in closet. Each additional bedroom is thoughtfully designed with ample space and en-suite baths, ensuring comfort and privacy for family and guests.Situated in a desirable neighborhood, this home offers easy access to schools, parks, and a range of amenities. Its not just a house; its a lifestyle. Dont miss out on the chance to make this exceptional property your own. Schedule a viewing today! **** EXTRAS **** FRIDGE, STOVE, DISHWASHER, WASHER, DRYER (id:34792)
Open House
This property has open houses!
2:00 pm
Ends at:4:00 pm
Property Details
| MLS® Number | X9304277 |
| Property Type | Single Family |
| Parking Space Total | 6 |
Building
| Bathroom Total | 5 |
| Bedrooms Above Ground | 5 |
| Bedrooms Total | 5 |
| Appliances | Water Heater |
| Basement Development | Unfinished |
| Basement Type | Full (unfinished) |
| Construction Style Attachment | Detached |
| Cooling Type | Central Air Conditioning |
| Exterior Finish | Brick |
| Fireplace Present | Yes |
| Foundation Type | Concrete |
| Half Bath Total | 1 |
| Heating Fuel | Natural Gas |
| Heating Type | Forced Air |
| Stories Total | 2 |
| Type | House |
| Utility Water | Municipal Water |
Parking
| Attached Garage |
Land
| Acreage | No |
| Sewer | Sanitary Sewer |
| Size Depth | 100 Ft |
| Size Frontage | 34 Ft |
| Size Irregular | 34 X 100 Ft |
| Size Total Text | 34 X 100 Ft|under 1/2 Acre |
Rooms
| Level | Type | Length | Width | Dimensions |
|---|---|---|---|---|
| Second Level | Bedroom | Measurements not available | ||
| Second Level | Bedroom 2 | Measurements not available | ||
| Second Level | Bedroom 3 | Measurements not available | ||
| Second Level | Bedroom 4 | Measurements not available | ||
| Second Level | Bedroom 5 | Measurements not available | ||
| Main Level | Living Room | Measurements not available | ||
| Main Level | Kitchen | Measurements not available | ||
| Main Level | Great Room | Measurements not available | ||
| Main Level | Laundry Room | Measurements not available |
https://www.realtor.ca/real-estate/27377804/297-broadacre-drive-kitchener











































