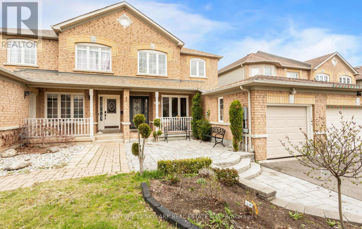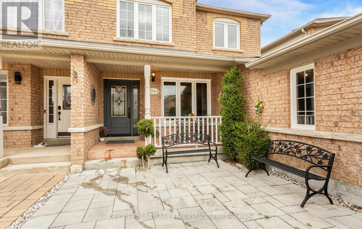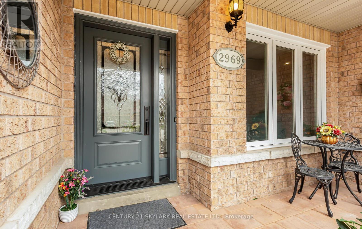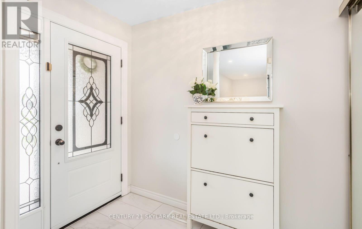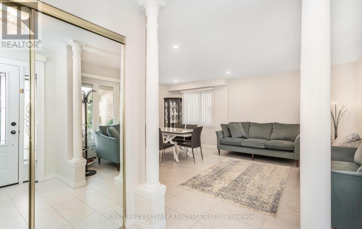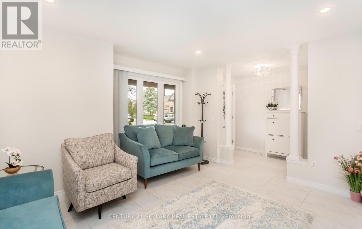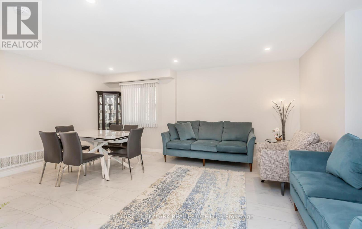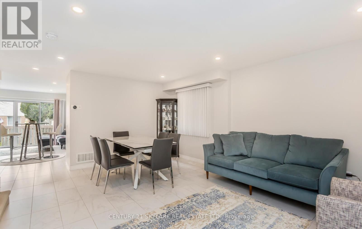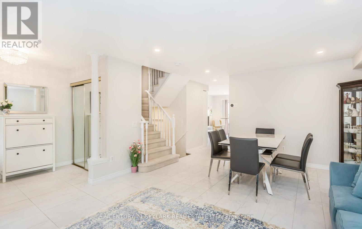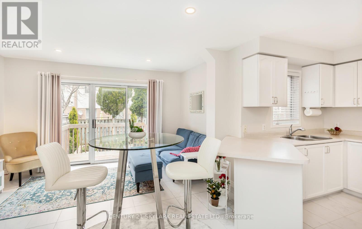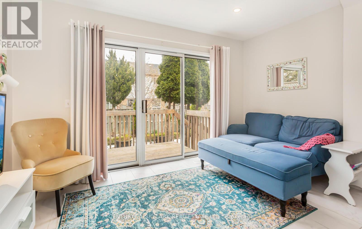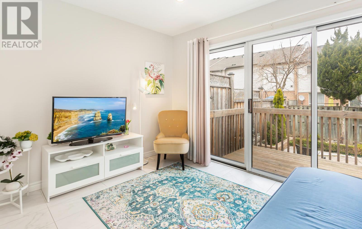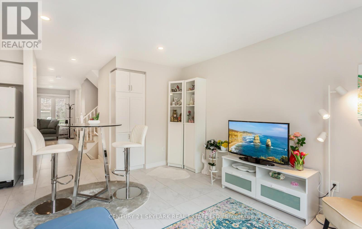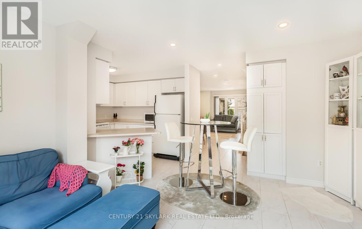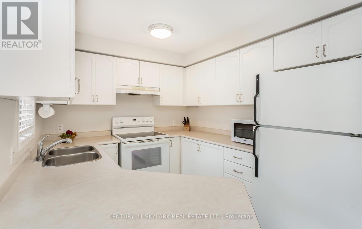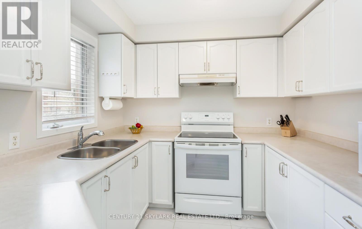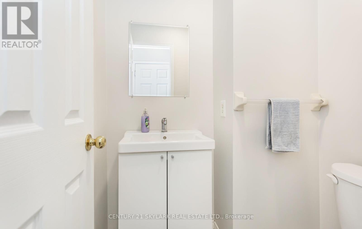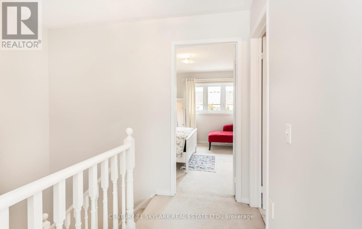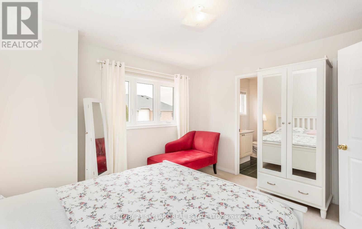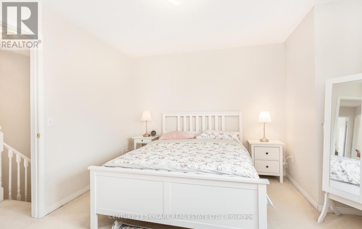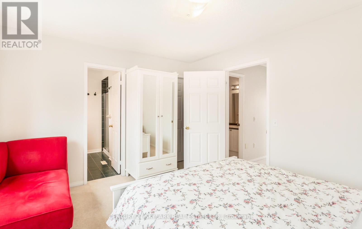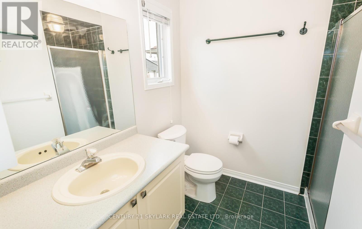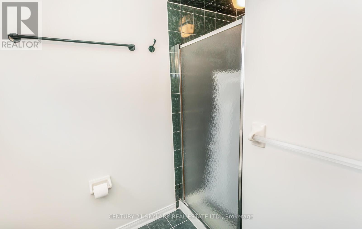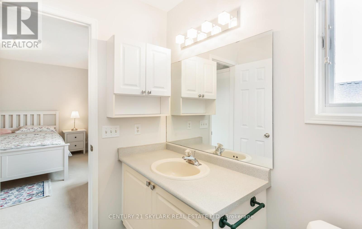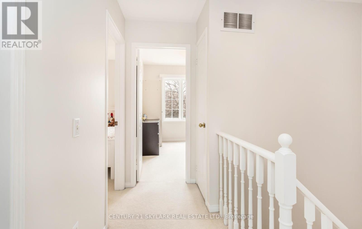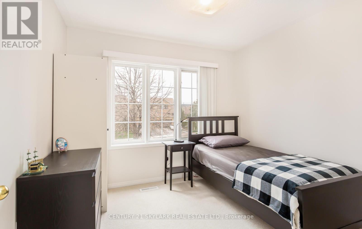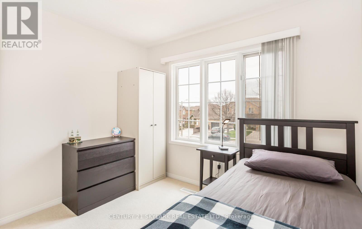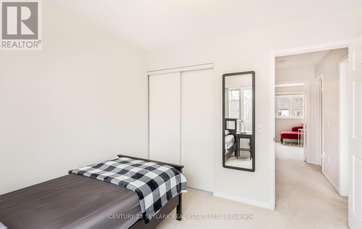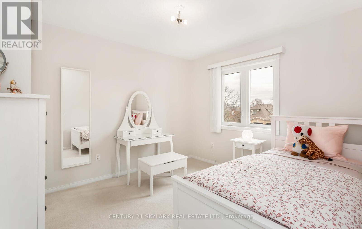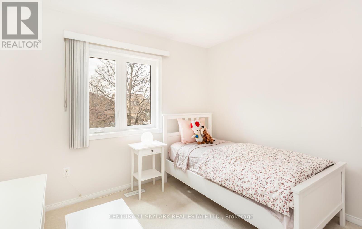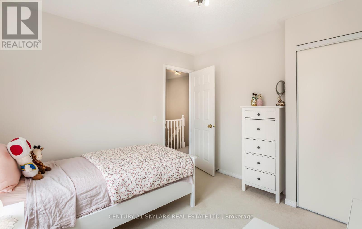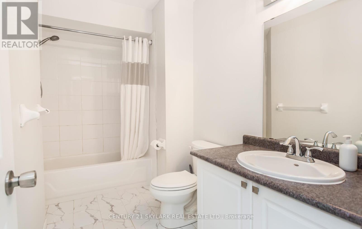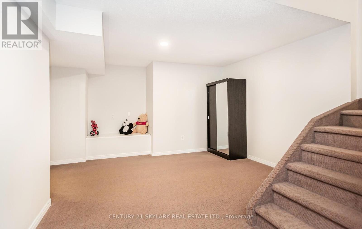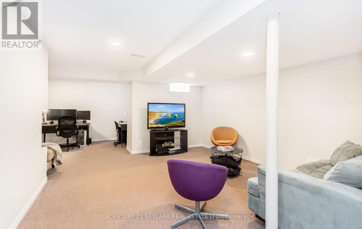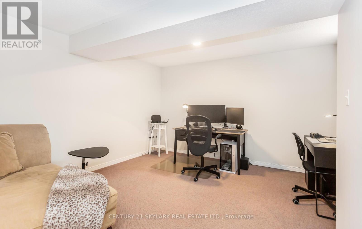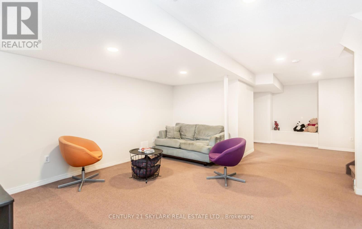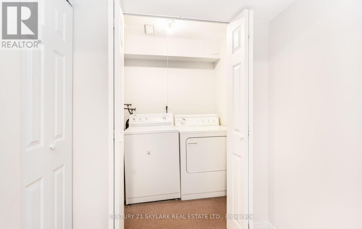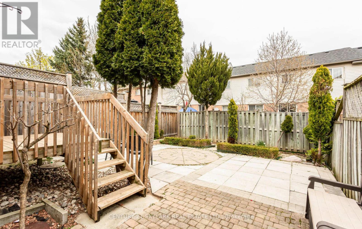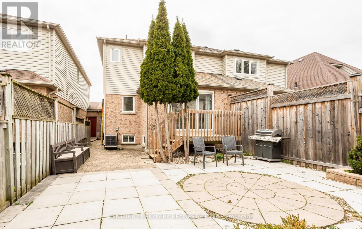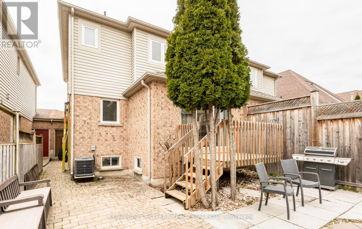3 Bedroom
3 Bathroom
Central Air Conditioning
Forced Air
$1,190,000
Discover comfort and convenience in this 2-Storey Home that offers spacious 3-Bedroom, 2.5 Bathroom in the heart of Millcroft. Featuring a finished basement and a private fenced backyard, this residence is perfect for family living. Inside, upgraded flooring and ample natural light create a bright and inviting atmosphere, ideal for everyday living and casual entertaining. The open-concept layout includes a well-appointed kitchen overlooking the backyard, a cozy living room, and a generous dining area.Upgraded with flooring pot lights on the main floor. It is bright & spacious which offer plenty of nature Lighting, perfect for family life & casual entertaining. Good size dining, living room and kitchen overlooking the Backyard. Beautiful done Kitchen with open concept family room & sliding doors leading to fully fenced backyard. Upstairs, the primary bedroom boasts a walk-in closet and ensuite bath, while two additional bedrooms offer versatility and comfort. The finished basement provides additional living space to suit various needs. Located within walking distance of top schools and with easy access to carpool lots and major grocery stores, this home combines comfort with practicality for the modern family in Burlington, Ontario. **** EXTRAS **** Situated within walking distance of shopping centres, public and Catholic schools, parks, and the Go Bus station. Its proximity to major highways ensures easy access to nearby and distant destinations (id:34792)
Property Details
|
MLS® Number
|
W8274620 |
|
Property Type
|
Single Family |
|
Community Name
|
Rose |
|
Parking Space Total
|
3 |
Building
|
Bathroom Total
|
3 |
|
Bedrooms Above Ground
|
3 |
|
Bedrooms Total
|
3 |
|
Basement Development
|
Finished |
|
Basement Type
|
N/a (finished) |
|
Construction Style Attachment
|
Attached |
|
Cooling Type
|
Central Air Conditioning |
|
Exterior Finish
|
Brick |
|
Fireplace Present
|
No |
|
Heating Fuel
|
Natural Gas |
|
Heating Type
|
Forced Air |
|
Stories Total
|
2 |
|
Type
|
Row / Townhouse |
Parking
Land
|
Acreage
|
No |
|
Size Irregular
|
7.6 X 35.07 M |
|
Size Total Text
|
7.6 X 35.07 M |
Rooms
| Level |
Type |
Length |
Width |
Dimensions |
|
Second Level |
Primary Bedroom |
3.96 m |
3.56 m |
3.96 m x 3.56 m |
|
Second Level |
Bedroom 2 |
3.12 m |
3.75 m |
3.12 m x 3.75 m |
|
Second Level |
Bedroom 3 |
3 m |
2.87 m |
3 m x 2.87 m |
|
Basement |
Recreational, Games Room |
|
|
Measurements not available |
|
Main Level |
Living Room |
7.16 m |
3.91 m |
7.16 m x 3.91 m |
|
Main Level |
Dining Room |
7.16 m |
3.91 m |
7.16 m x 3.91 m |
|
Main Level |
Kitchen |
3.12 m |
2.59 m |
3.12 m x 2.59 m |
|
Main Level |
Family Room |
4.87 m |
3.96 m |
4.87 m x 3.96 m |
https://www.realtor.ca/real-estate/26807084/2969-glover-lane-burlington-rose


