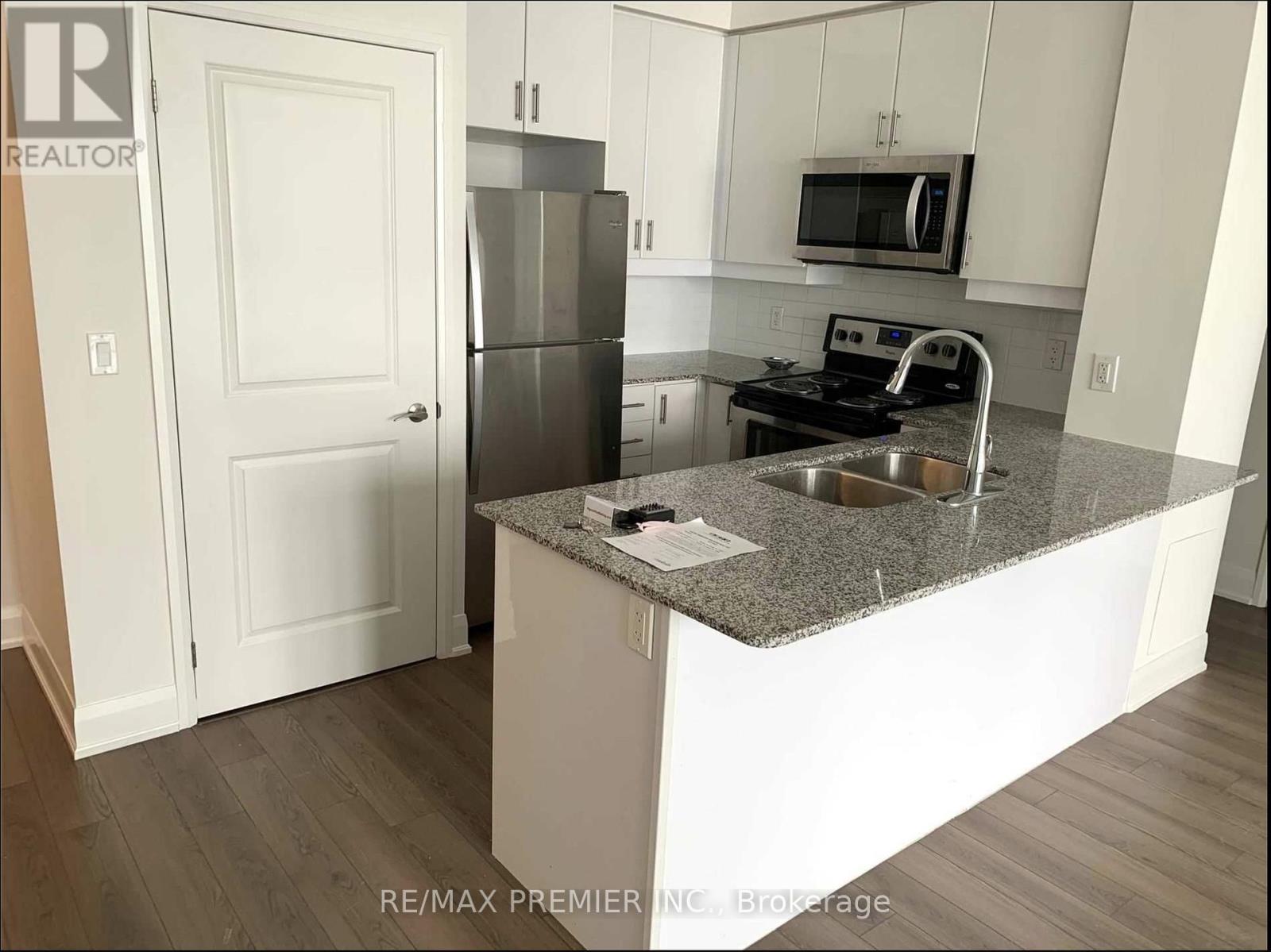(855) 500-SOLD
Info@SearchRealty.ca
2905 - 2900 Highway 7 Home For Sale Vaughan, Ontario L4K 0G3
N9244877
Instantly Display All Photos
Complete this form to instantly display all photos and information. View as many properties as you wish.
2 Bedroom
2 Bathroom
Indoor Pool
Central Air Conditioning
Forced Air
$2,700 Monthly
Excellent Layout, Large Entrance With Double Closets And Floor To Ceiling Windows Throughout!!! Parking And Locker Included!! 800Sqft 1 Bedroom + Den And 2 Bathroom, Open Concept With Private Den Area. Access to Balcony from Main Living area and Bedroom. Steps To Subway, Highway 400, 407 and Shopping. Pharmacy And Walk-In Clinic And Dry Cleaners Downstairs. **** EXTRAS **** All Existing Light Fixtures, Window coverings, Washer/Dryer, Microwave, Oven, Dishwasher, 1 Parking Spot, 1 Locker. (id:34792)
Property Details
| MLS® Number | N9244877 |
| Property Type | Single Family |
| Community Name | Concord |
| Amenities Near By | Hospital, Park, Public Transit, Schools, Place Of Worship |
| Community Features | Pets Not Allowed |
| Features | Balcony |
| Parking Space Total | 1 |
| Pool Type | Indoor Pool |
| Structure | Patio(s) |
| View Type | View, City View |
Building
| Bathroom Total | 2 |
| Bedrooms Above Ground | 1 |
| Bedrooms Below Ground | 1 |
| Bedrooms Total | 2 |
| Amenities | Exercise Centre, Recreation Centre, Storage - Locker, Security/concierge |
| Cooling Type | Central Air Conditioning |
| Exterior Finish | Concrete, Brick |
| Fire Protection | Security Guard |
| Flooring Type | Laminate |
| Half Bath Total | 1 |
| Heating Fuel | Natural Gas |
| Heating Type | Forced Air |
| Type | Apartment |
Parking
| Underground |
Land
| Acreage | No |
| Land Amenities | Hospital, Park, Public Transit, Schools, Place Of Worship |
Rooms
| Level | Type | Length | Width | Dimensions |
|---|---|---|---|---|
| Main Level | Kitchen | 9.25 m | 10.67 m | 9.25 m x 10.67 m |
| Main Level | Living Room | 14.44 m | 12.5 m | 14.44 m x 12.5 m |
| Main Level | Dining Room | 14.44 m | 12.5 m | 14.44 m x 12.5 m |
| Main Level | Primary Bedroom | 12.2 m | 10.2 m | 12.2 m x 10.2 m |
| Main Level | Den | 4.66 m | 6.4 m | 4.66 m x 6.4 m |
https://www.realtor.ca/real-estate/27266767/2905-2900-highway-7-vaughan-concord






















