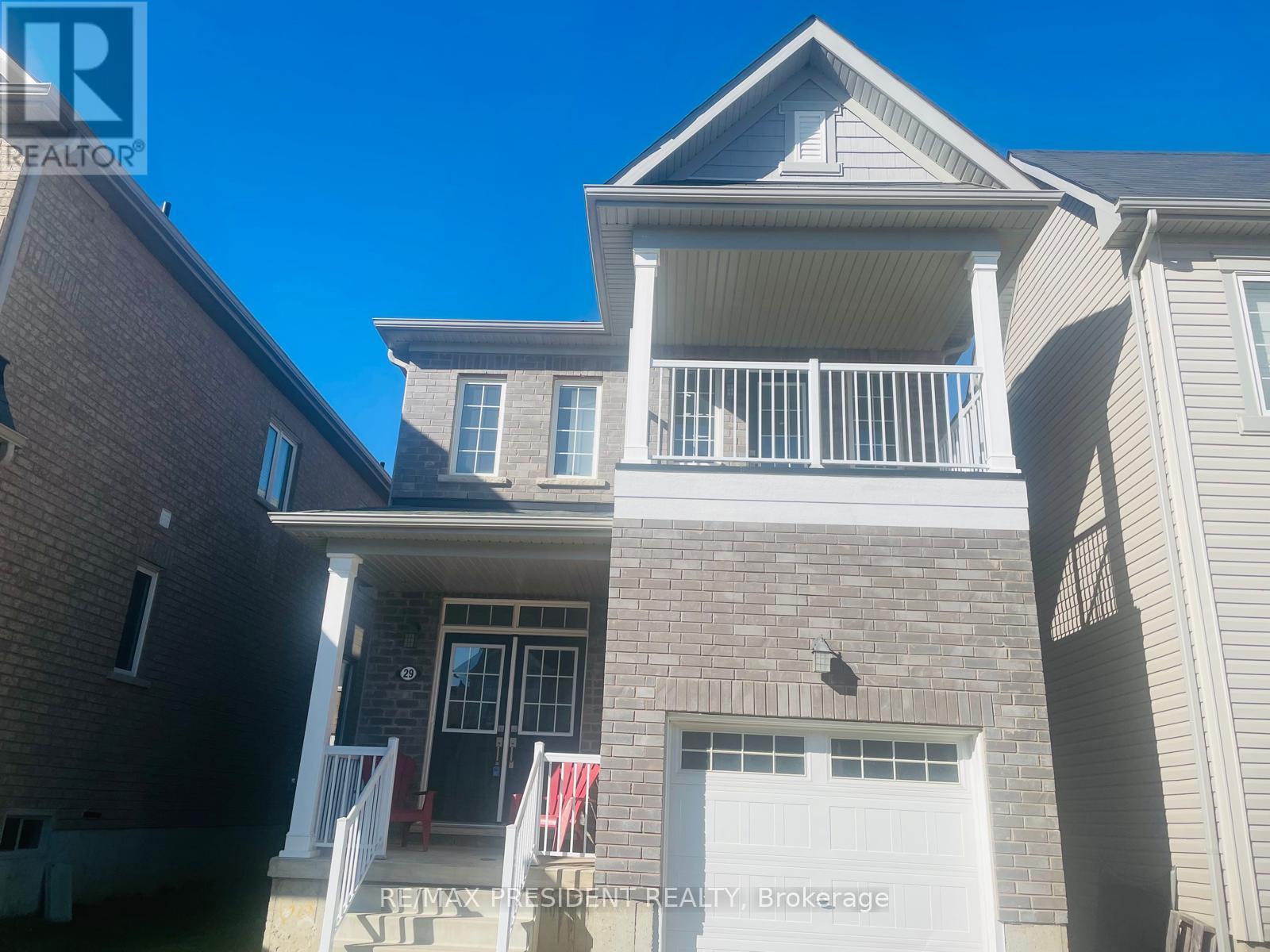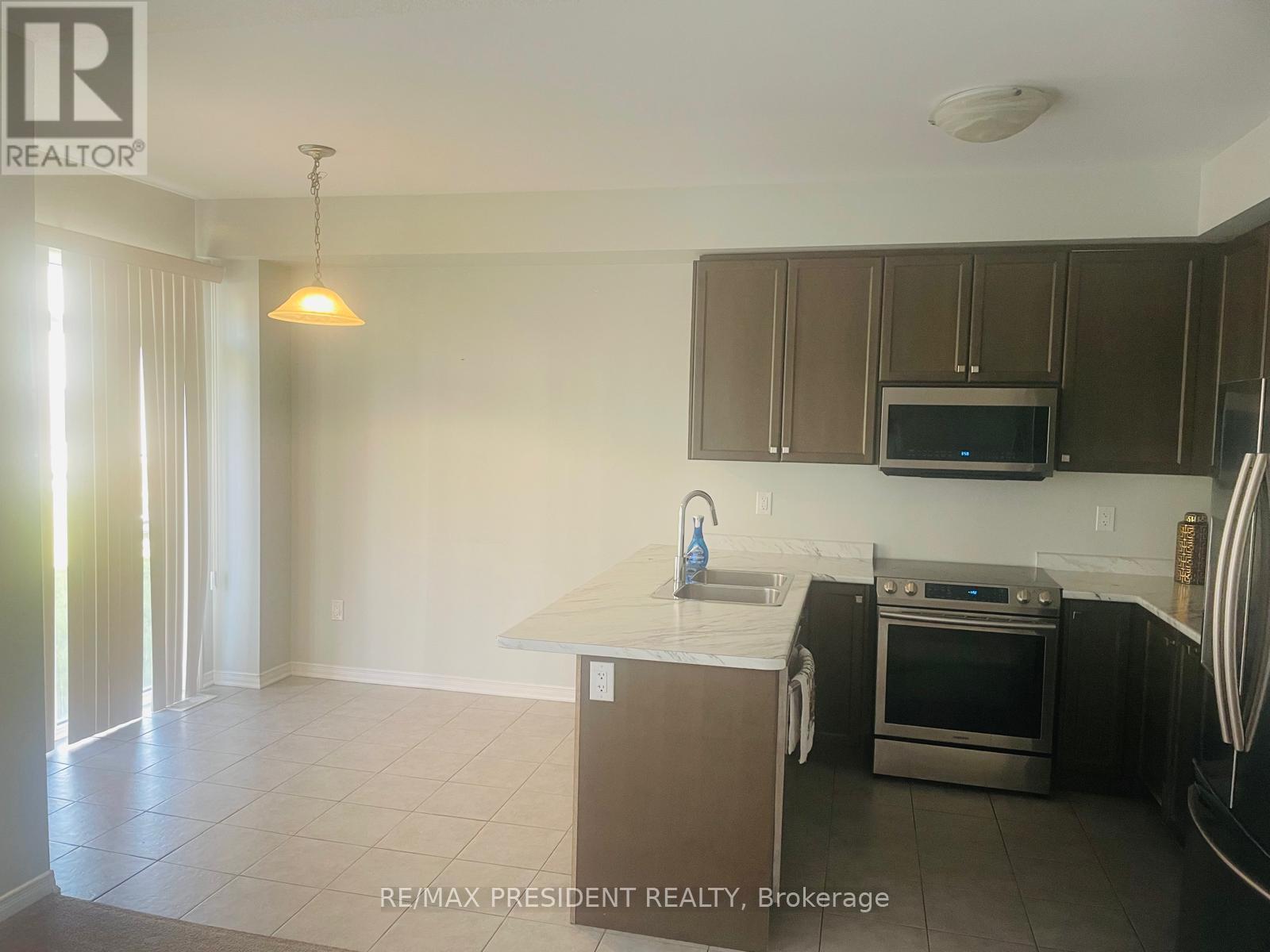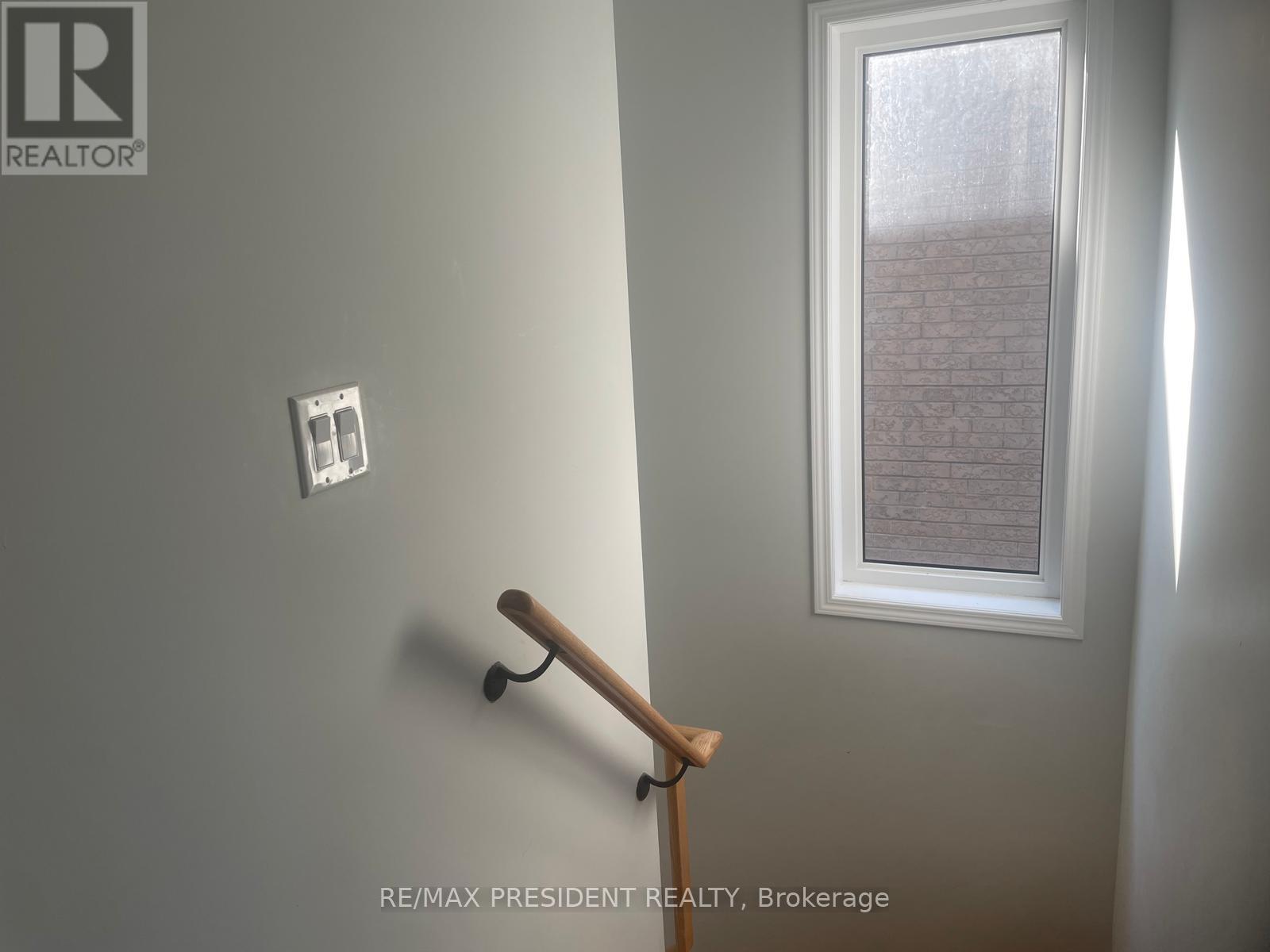(855) 500-SOLD
Info@SearchRealty.ca
29 Sumac Drive Home For Sale Haldimand, Ontario N3W 0C2
X10319402
Instantly Display All Photos
Complete this form to instantly display all photos and information. View as many properties as you wish.
3 Bedroom
3 Bathroom
Central Air Conditioning
Forced Air
$2,600 Monthly
Welcome to this stunning detached home featuring 3 spacious bedrooms, 3 bathrooms, and a charming balcony! With over 1300 sq ft of bright, open living space, this home is flooded with natural light and includes all essential appliances. Nestled in a peaceful, family-friendly neighborhood, this home is the perfect haven for your family to enjoy and make lasting memories. (id:34792)
Property Details
| MLS® Number | X10319402 |
| Property Type | Single Family |
| Community Name | Haldimand |
| Parking Space Total | 2 |
Building
| Bathroom Total | 3 |
| Bedrooms Above Ground | 3 |
| Bedrooms Total | 3 |
| Basement Development | Unfinished |
| Basement Type | Full (unfinished) |
| Construction Style Attachment | Detached |
| Cooling Type | Central Air Conditioning |
| Exterior Finish | Concrete |
| Foundation Type | Concrete |
| Half Bath Total | 1 |
| Heating Fuel | Natural Gas |
| Heating Type | Forced Air |
| Stories Total | 2 |
| Type | House |
| Utility Water | Municipal Water |
Parking
| Attached Garage |
Land
| Acreage | No |
| Sewer | Sanitary Sewer |
| Size Depth | 91 Ft ,10 In |
| Size Frontage | 26 Ft ,10 In |
| Size Irregular | 26.9 X 91.86 Ft |
| Size Total Text | 26.9 X 91.86 Ft |
Rooms
| Level | Type | Length | Width | Dimensions |
|---|---|---|---|---|
| Second Level | Bedroom | Measurements not available | ||
| Second Level | Bedroom 2 | Measurements not available | ||
| Second Level | Bedroom 3 | Measurements not available | ||
| Main Level | Kitchen | Measurements not available | ||
| Main Level | Living Room | Measurements not available | ||
| Main Level | Eating Area | Measurements not available |
https://www.realtor.ca/real-estate/27606960/29-sumac-drive-haldimand-haldimand



















