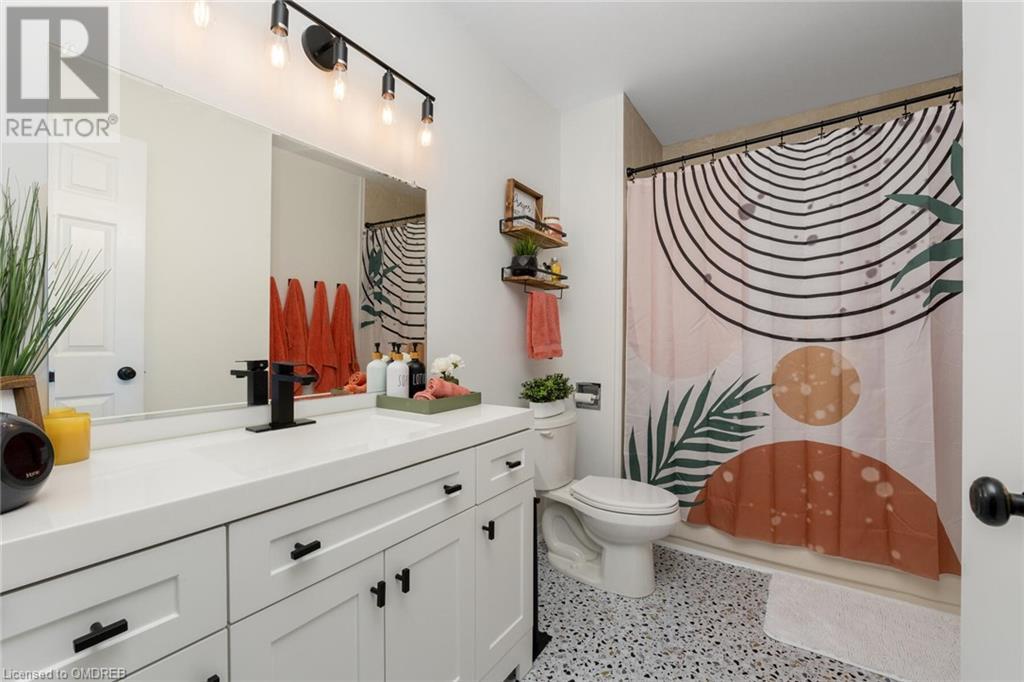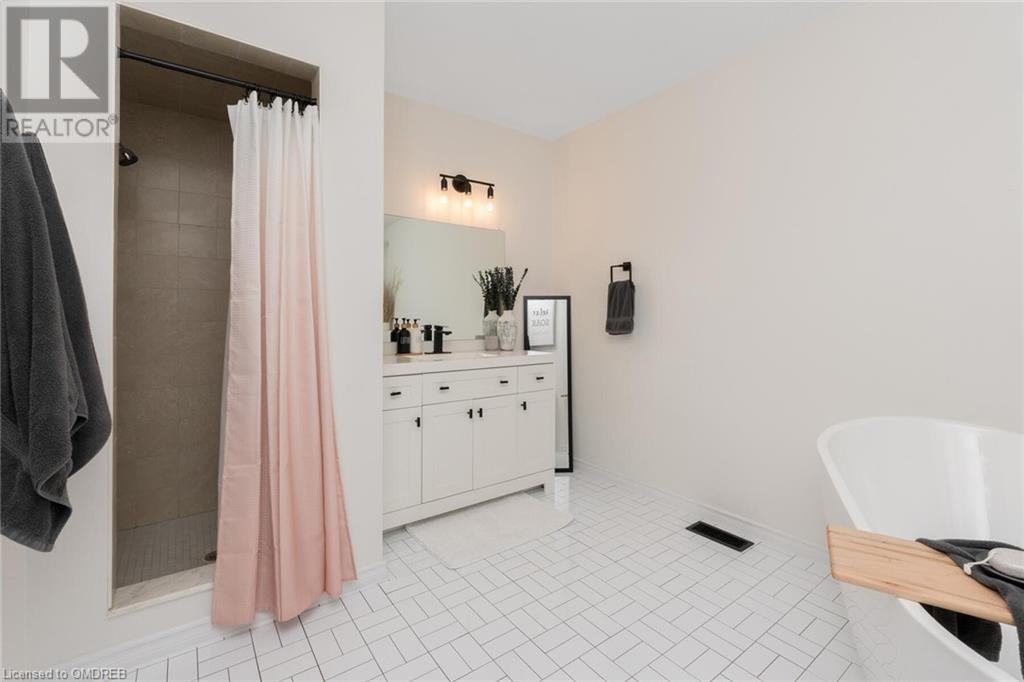3 Bedroom
2 Bathroom
Central Air Conditioning
Forced Air
Acreage
$799,997
Welcome Home! Fantastic End Unit Townhouse With Plenty Of Parking. Amazing Floor Plan Allows You To Entertain Guests While Preparing In The Kitchen On Full Butcher Block Counter tops! Easily Skip Out Into The Fully Fenced Backyard From The Eat-in Area For Those BBQ Weekends. Enjoy The Spacious Master Bedroom With A Spectacular Ensuite That Is Sure To Please Along With 2 Generously Sized Bedrooms And Full Main Washroom. Plenty Of Closet & Storage Space Throughout. On The Lower Level You Will Find A Large Fully Finished Area, Great For Man cave Or The Kids! Nothing To Do But Move In & Enjoy! (id:34792)
Property Details
|
MLS® Number
|
X10418246 |
|
Property Type
|
Single Family |
|
Community Name
|
Barnstown |
|
Parking Space Total
|
3 |
Building
|
Bathroom Total
|
2 |
|
Bedrooms Above Ground
|
3 |
|
Bedrooms Total
|
3 |
|
Appliances
|
Dishwasher, Dryer, Garage Door Opener, Refrigerator, Stove, Washer |
|
Basement Development
|
Finished |
|
Basement Type
|
Full (finished) |
|
Construction Style Attachment
|
Attached |
|
Cooling Type
|
Central Air Conditioning |
|
Exterior Finish
|
Brick |
|
Half Bath Total
|
1 |
|
Heating Type
|
Forced Air |
|
Stories Total
|
2 |
|
Type
|
Row / Townhouse |
|
Utility Water
|
Municipal Water |
Parking
Land
|
Acreage
|
Yes |
|
Sewer
|
Sanitary Sewer |
|
Size Frontage
|
26.15 M |
|
Size Irregular
|
26.15 |
|
Size Total
|
26.1500|under 1/2 Acre |
|
Size Total Text
|
26.1500|under 1/2 Acre |
|
Zoning Description
|
Residential |
Rooms
| Level |
Type |
Length |
Width |
Dimensions |
|
Second Level |
Primary Bedroom |
5.94 m |
2.95 m |
5.94 m x 2.95 m |
|
Second Level |
Bedroom |
5.18 m |
2.64 m |
5.18 m x 2.64 m |
|
Second Level |
Bedroom |
4.14 m |
2.95 m |
4.14 m x 2.95 m |
|
Second Level |
Bathroom |
2.95 m |
1.88 m |
2.95 m x 1.88 m |
|
Basement |
Other |
1.88 m |
2.95 m |
1.88 m x 2.95 m |
|
Basement |
Laundry Room |
2.77 m |
2.77 m |
2.77 m x 2.77 m |
|
Basement |
Recreational, Games Room |
6.63 m |
5.36 m |
6.63 m x 5.36 m |
|
Main Level |
Living Room |
5.08 m |
3.25 m |
5.08 m x 3.25 m |
|
Main Level |
Dining Room |
4.44 m |
2.95 m |
4.44 m x 2.95 m |
|
Main Level |
Kitchen |
2.95 m |
2.49 m |
2.95 m x 2.49 m |
|
Main Level |
Bathroom |
2.03 m |
0.97 m |
2.03 m x 0.97 m |
https://www.realtor.ca/real-estate/27622996/29-perthshire-court-hamilton-barnstown-barnstown






































