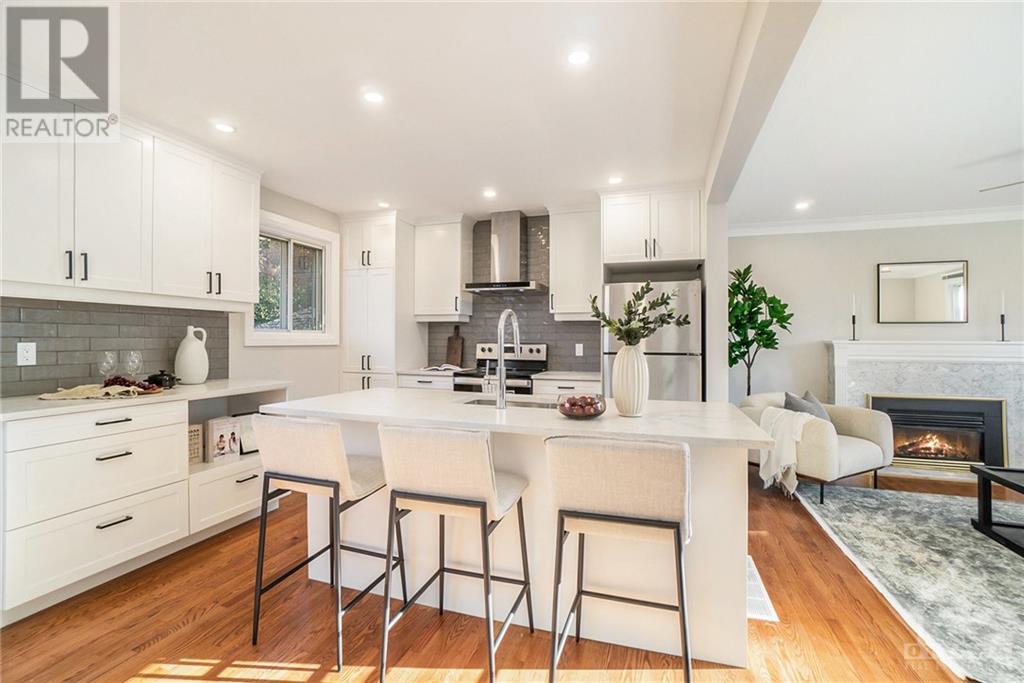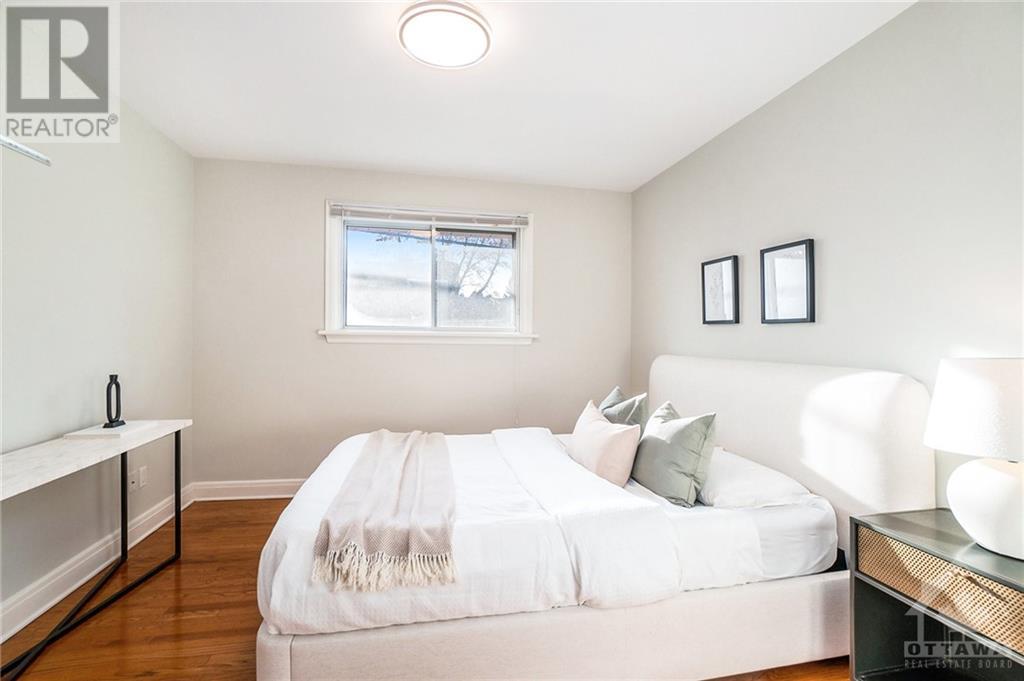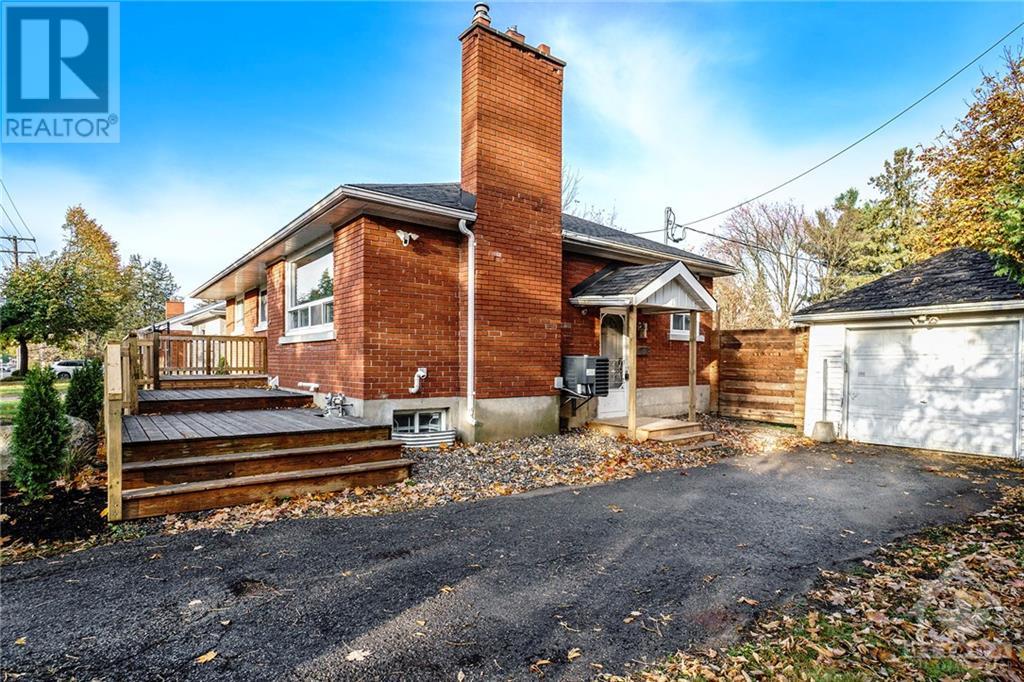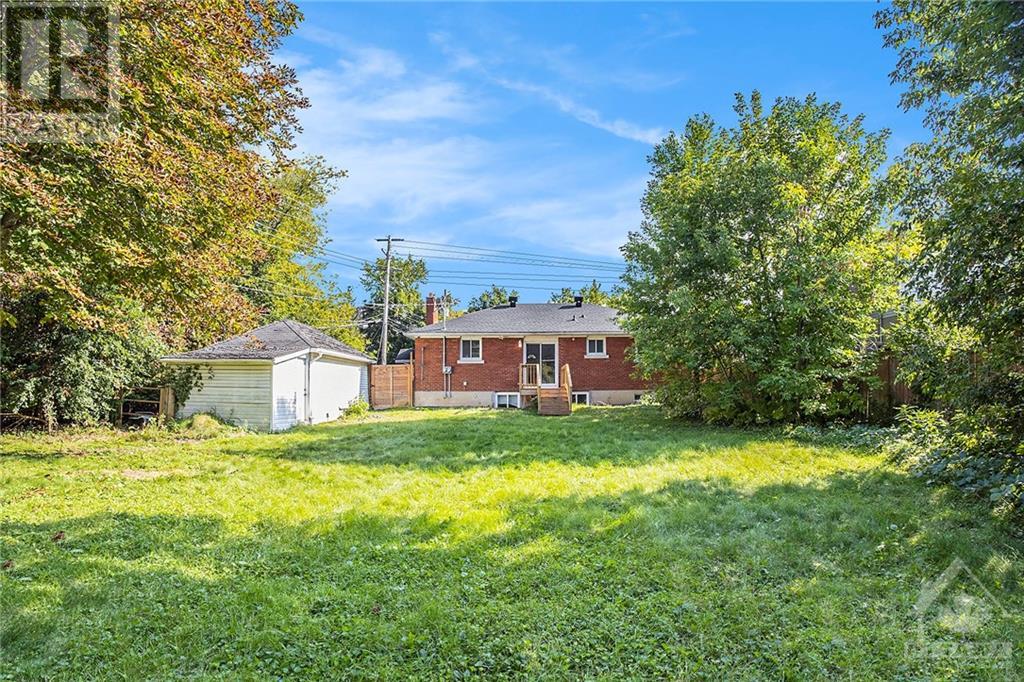7 Bedroom
2 Bathroom
Bungalow
Fireplace
Central Air Conditioning
Forced Air
$799,900
Step into this beautifully updated, turn-key property that satisfies your modern living needs and offers a fantastic opportunity for income generation with a charming secondary dwelling in the basement! The main level welcomes you with an inviting open-concept design featuring a living room complete with a cozy fireplace. With a stunning, bright kitchen and three spacious bedrooms and a stylish full bathroom, this space is designed for both comfort and functionality. On the lower level, you'll find a versatile suite equipped with two additional bedrooms, a brand-new kitchen, a large family room, and another full bathroom. It's an ideal setup for guests or tenants. Step outside into your expansive and private backyard, where the possibilities are endless. Featuring modern updates and located near essential amenities, this home is not only an inviting living space but also a prime investment opportunity you won't want to miss. (id:34792)
Property Details
|
MLS® Number
|
X10419019 |
|
Property Type
|
Single Family |
|
Neigbourhood
|
Fisher Heights |
|
Community Name
|
7201 - City View/Skyline/Fisher Heights/Parkwood Hills |
|
Features
|
Lane, In-law Suite |
|
Parking Space Total
|
4 |
Building
|
Bathroom Total
|
2 |
|
Bedrooms Above Ground
|
5 |
|
Bedrooms Below Ground
|
2 |
|
Bedrooms Total
|
7 |
|
Amenities
|
Fireplace(s) |
|
Appliances
|
Dryer, Refrigerator, Two Stoves, Washer |
|
Architectural Style
|
Bungalow |
|
Basement Development
|
Finished |
|
Basement Type
|
Full (finished) |
|
Construction Style Attachment
|
Detached |
|
Cooling Type
|
Central Air Conditioning |
|
Exterior Finish
|
Brick |
|
Fireplace Present
|
Yes |
|
Fireplace Total
|
1 |
|
Foundation Type
|
Block |
|
Heating Fuel
|
Natural Gas |
|
Heating Type
|
Forced Air |
|
Stories Total
|
1 |
|
Type
|
House |
|
Utility Water
|
Municipal Water |
Parking
Land
|
Acreage
|
No |
|
Sewer
|
Sanitary Sewer |
|
Size Depth
|
149 Ft ,9 In |
|
Size Frontage
|
66 Ft ,2 In |
|
Size Irregular
|
66.19 X 149.82 Ft ; 1 |
|
Size Total Text
|
66.19 X 149.82 Ft ; 1 |
|
Zoning Description
|
Residential |
Rooms
| Level |
Type |
Length |
Width |
Dimensions |
|
Lower Level |
Bathroom |
2.13 m |
2.23 m |
2.13 m x 2.23 m |
|
Lower Level |
Bedroom |
4.39 m |
4.11 m |
4.39 m x 4.11 m |
|
Lower Level |
Bedroom |
4.47 m |
3.6 m |
4.47 m x 3.6 m |
|
Lower Level |
Family Room |
0.88 m |
3.6 m |
0.88 m x 3.6 m |
|
Lower Level |
Kitchen |
3.04 m |
2.23 m |
3.04 m x 2.23 m |
|
Main Level |
Living Room |
5.48 m |
4.21 m |
5.48 m x 4.21 m |
|
Main Level |
Dining Room |
3.07 m |
3.55 m |
3.07 m x 3.55 m |
|
Main Level |
Kitchen |
3.07 m |
3.55 m |
3.07 m x 3.55 m |
|
Main Level |
Bedroom |
2.87 m |
3.53 m |
2.87 m x 3.53 m |
|
Main Level |
Bedroom |
3.47 m |
3.53 m |
3.47 m x 3.53 m |
|
Main Level |
Bedroom |
3.47 m |
2.48 m |
3.47 m x 2.48 m |
|
Main Level |
Bathroom |
1.47 m |
2.48 m |
1.47 m x 2.48 m |
https://www.realtor.ca/real-estate/27602384/29-capilano-drive-ottawa-7201-city-viewskylinefisher-heightsparkwood-hills

































