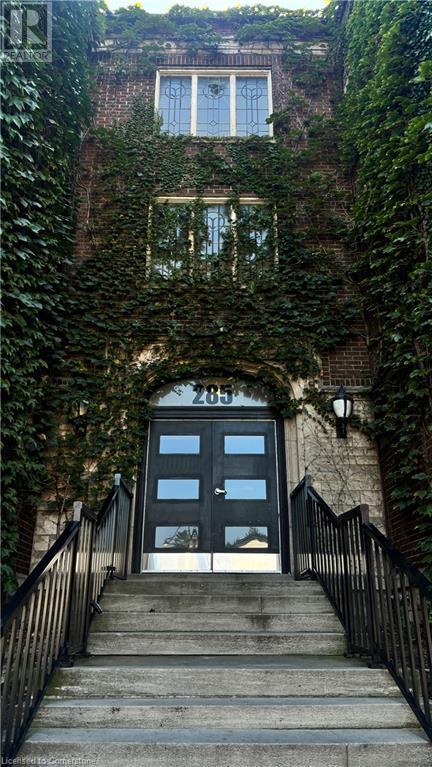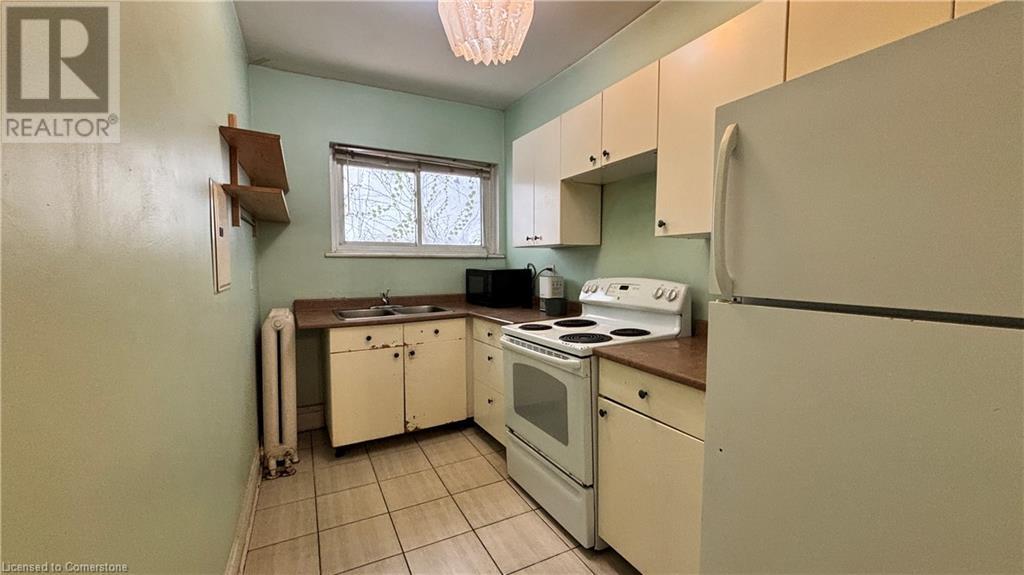(855) 500-SOLD
Info@SearchRealty.ca
285 King Street W Unit# 3 Home For Sale Hamilton, Ontario L8P 1B2
40651787
Instantly Display All Photos
Complete this form to instantly display all photos and information. View as many properties as you wish.
2 Bedroom
1 Bathroom
650 sqft
Window Air Conditioner
Radiant Heat
$1,950 Monthly
Insurance, Heat, Property Management
2-bedroom apartment in a super-convenient West Hamilton location between Hess and Queen St, on multiple bus lines. A few minute walk to Hess Village, Locke St, Victoria Park, Fortino's shopping centre, Mc Master University, restaurants, schools, GO Station and more. Ideal for students, young professionals. Heat and water included in lease. Immediate possession available (id:34792)
Property Details
| MLS® Number | 40651787 |
| Property Type | Single Family |
| Amenities Near By | Public Transit, Schools, Shopping |
| Community Features | School Bus |
| Features | Laundry- Coin Operated |
Building
| Bathroom Total | 1 |
| Bedrooms Above Ground | 2 |
| Bedrooms Total | 2 |
| Appliances | Microwave, Refrigerator, Stove |
| Basement Type | None |
| Construction Style Attachment | Attached |
| Cooling Type | Window Air Conditioner |
| Exterior Finish | Brick |
| Fixture | Ceiling Fans |
| Heating Type | Radiant Heat |
| Stories Total | 1 |
| Size Interior | 650 Sqft |
| Type | Apartment |
| Utility Water | Municipal Water |
Parking
| None |
Land
| Access Type | Road Access, Highway Nearby |
| Acreage | No |
| Land Amenities | Public Transit, Schools, Shopping |
| Sewer | Municipal Sewage System |
| Size Frontage | 90 Ft |
| Size Total Text | Under 1/2 Acre |
| Zoning Description | D2 |
Rooms
| Level | Type | Length | Width | Dimensions |
|---|---|---|---|---|
| Main Level | 4pc Bathroom | Measurements not available | ||
| Main Level | Kitchen | 11'6'' x 6'7'' | ||
| Main Level | Dining Room | 14'5'' x 6'7'' | ||
| Main Level | Living Room | 12'1'' x 9'4'' | ||
| Main Level | Bedroom | 12'1'' x 9'10'' | ||
| Main Level | Bedroom | 12'0'' x 11'6'' |
https://www.realtor.ca/real-estate/27457057/285-king-street-w-unit-3-hamilton














