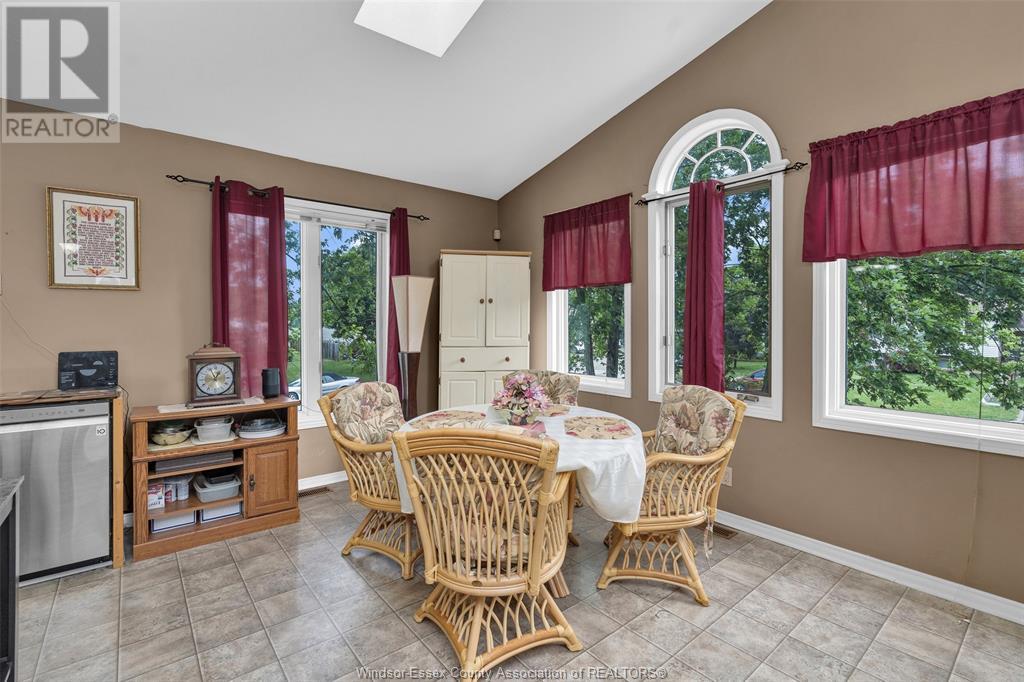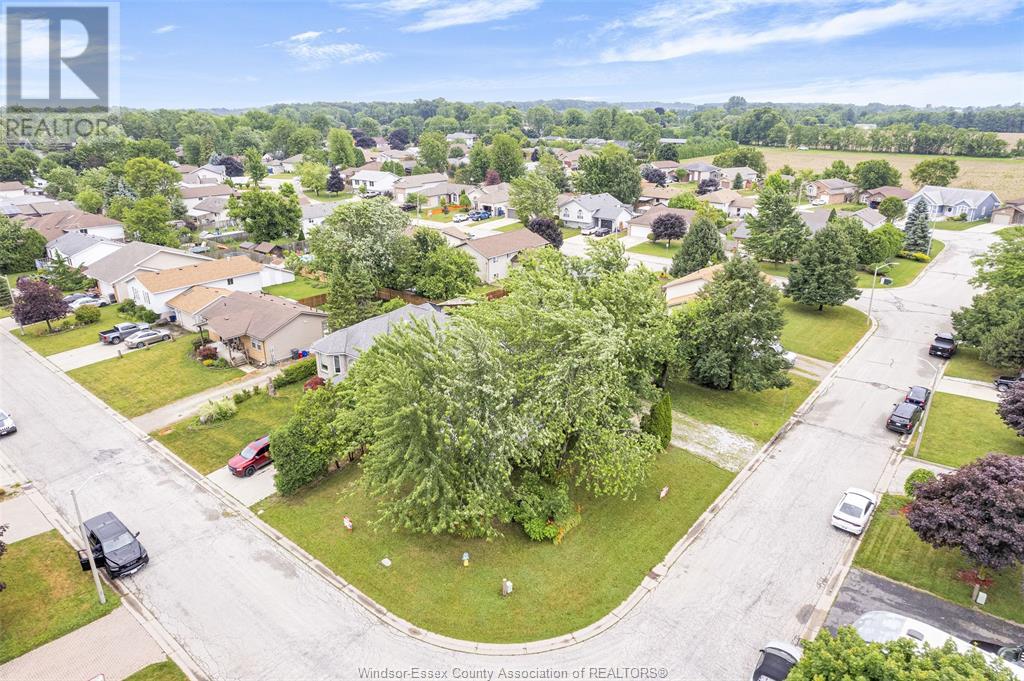4 Bedroom
2 Bathroom
Bi-Level, Raised Ranch
Central Air Conditioning
Forced Air
$499,000
Don’t miss this stunning corner lot home in the heart of Harrow! Step into a welcoming foyer leading to a spacious living and dining area, enhanced by an open-concept kitchen with an island—perfect for entertaining. This lovely home features 3 bedrooms upstairs, including a gorgeous master suite with ensuite bathroom, featuring three skylights that brighten the space. The fully finished lower level offers great additional space, including a versatile storage room, a 3-piece bathroom, and a laundry area with potential for a bedroom. Enjoy the convenience of a single-car garage and driveway for ample parking. Outside, a charming deck provides a separate entrance/exit, perfect for summer gatherings. Recent upgrades include new laminate flooring, an updated basement. This beautiful home combines comfort and style—schedule your showing today! (id:34792)
Property Details
|
MLS® Number
|
24026240 |
|
Property Type
|
Single Family |
|
Features
|
Gravel Driveway |
Building
|
Bathroom Total
|
2 |
|
Bedrooms Above Ground
|
3 |
|
Bedrooms Below Ground
|
1 |
|
Bedrooms Total
|
4 |
|
Architectural Style
|
Bi-level, Raised Ranch |
|
Construction Style Attachment
|
Detached |
|
Cooling Type
|
Central Air Conditioning |
|
Exterior Finish
|
Aluminum/vinyl |
|
Flooring Type
|
Carpeted, Ceramic/porcelain, Laminate |
|
Foundation Type
|
Concrete |
|
Heating Fuel
|
Natural Gas |
|
Heating Type
|
Forced Air |
|
Type
|
House |
Parking
|
Attached Garage
|
|
|
Garage
|
|
|
Inside Entry
|
|
Land
|
Acreage
|
No |
|
Size Irregular
|
55.37x104.91 |
|
Size Total Text
|
55.37x104.91 |
|
Zoning Description
|
R1-9 |
Rooms
| Level |
Type |
Length |
Width |
Dimensions |
|
Lower Level |
3pc Bathroom |
|
|
7 x 10 |
|
Lower Level |
Dining Room |
|
|
12 x 11 |
|
Lower Level |
Living Room |
|
|
13 x 40 |
|
Main Level |
3pc Bathroom |
|
|
5 x 12 |
|
Main Level |
Kitchen |
|
|
11 x 12 |
|
Main Level |
Dining Room |
|
|
12 x 12 |
|
Main Level |
Living Room |
|
|
14 x 15 |
https://www.realtor.ca/real-estate/27577863/283-maple-street-harrow



































