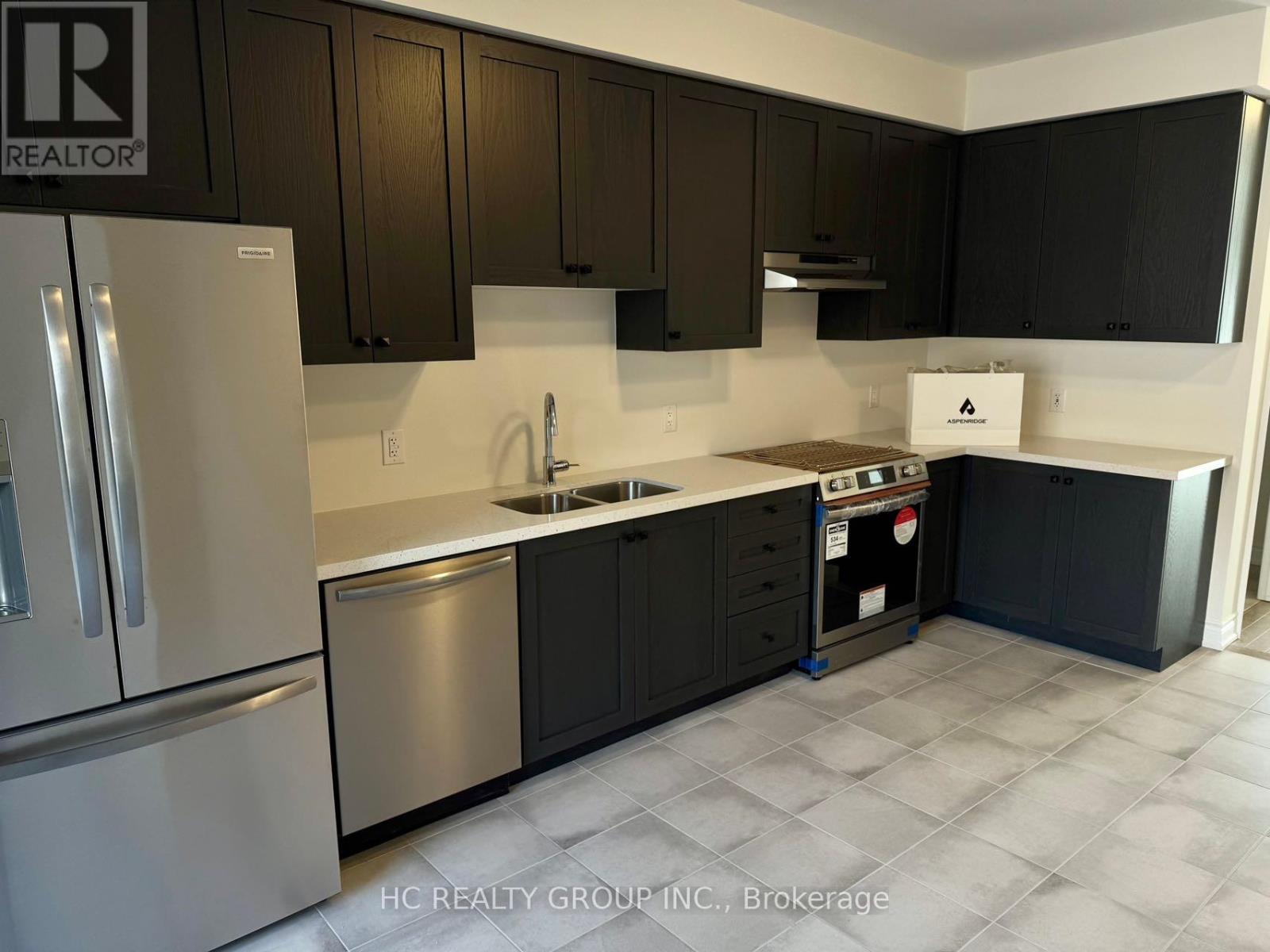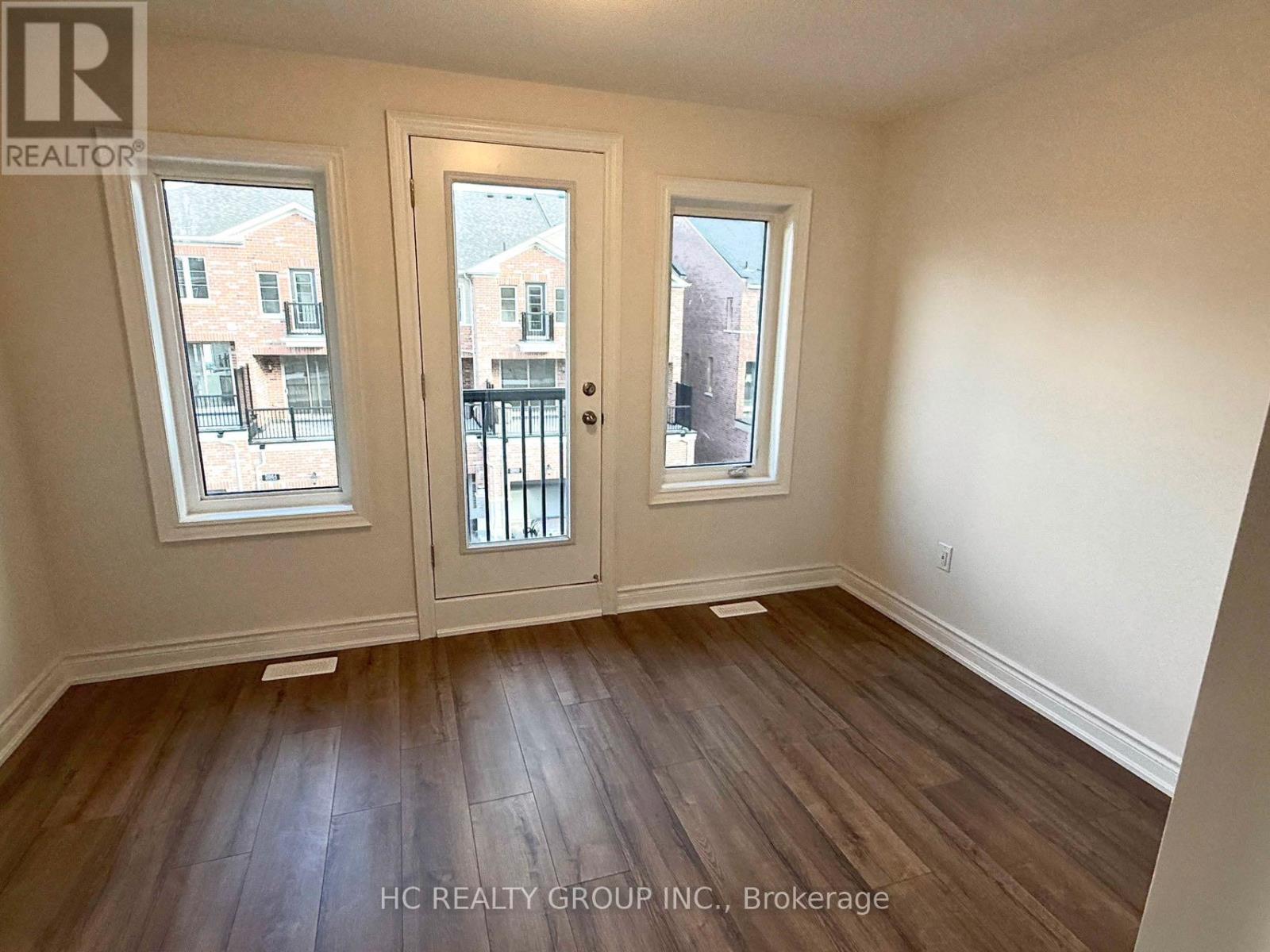(855) 500-SOLD
Info@SearchRealty.ca
2826 Tippett Mews Home For Sale Pickering, Ontario L1X 0R6
E11437046
Instantly Display All Photos
Complete this form to instantly display all photos and information. View as many properties as you wish.
3 Bedroom
3 Bathroom
Forced Air
$2,800 Monthly
Brand new 3 bedroom townhouse for lease, never occupied. kitchen upgraded with quartz counter top, brand new appliances. second floor access to a large private deck and front facing park. Main & second floor with hardwood flooring, all three bedrooms are laminated floor, as well as the hard wood stair, no carpet. master bed room with 3pc washroom and w/c. closed to 407. **** EXTRAS **** S/S fridge, stove & B/I dishwasher, all existing electric light fixtures & window coverings (to be installed)., washer & dryer. (id:34792)
Property Details
| MLS® Number | E11437046 |
| Property Type | Single Family |
| Community Name | Rural Pickering |
| Features | In Suite Laundry |
| Parking Space Total | 2 |
Building
| Bathroom Total | 3 |
| Bedrooms Above Ground | 3 |
| Bedrooms Total | 3 |
| Basement Development | Unfinished |
| Basement Type | N/a (unfinished) |
| Construction Style Attachment | Attached |
| Exterior Finish | Brick |
| Flooring Type | Hardwood, Ceramic, Laminate |
| Foundation Type | Concrete |
| Half Bath Total | 1 |
| Heating Fuel | Natural Gas |
| Heating Type | Forced Air |
| Stories Total | 3 |
| Type | Row / Townhouse |
| Utility Water | Municipal Water |
Parking
| Garage |
Land
| Acreage | No |
| Sewer | Sanitary Sewer |
Rooms
| Level | Type | Length | Width | Dimensions |
|---|---|---|---|---|
| Second Level | Great Room | 5.8 m | 3.8 m | 5.8 m x 3.8 m |
| Second Level | Kitchen | 4.8 m | 3.8 m | 4.8 m x 3.8 m |
| Third Level | Bedroom | 2.74 m | 3.9 m | 2.74 m x 3.9 m |
| Third Level | Bedroom 2 | 2.7 m | 2.4 m | 2.7 m x 2.4 m |
| Third Level | Bedroom 3 | 2.4 m | 2.4 m | 2.4 m x 2.4 m |
| Third Level | Bathroom | 1.5 m | 2.4 m | 1.5 m x 2.4 m |
| Third Level | Bathroom | 1.5 m | 2.4 m | 1.5 m x 2.4 m |
| Main Level | Family Room | 6.09 m | 3.8 m | 6.09 m x 3.8 m |
| Main Level | Laundry Room | 0.6 m | 1.2 m | 0.6 m x 1.2 m |
https://www.realtor.ca/real-estate/27692870/2826-tippett-mews-pickering-rural-pickering












