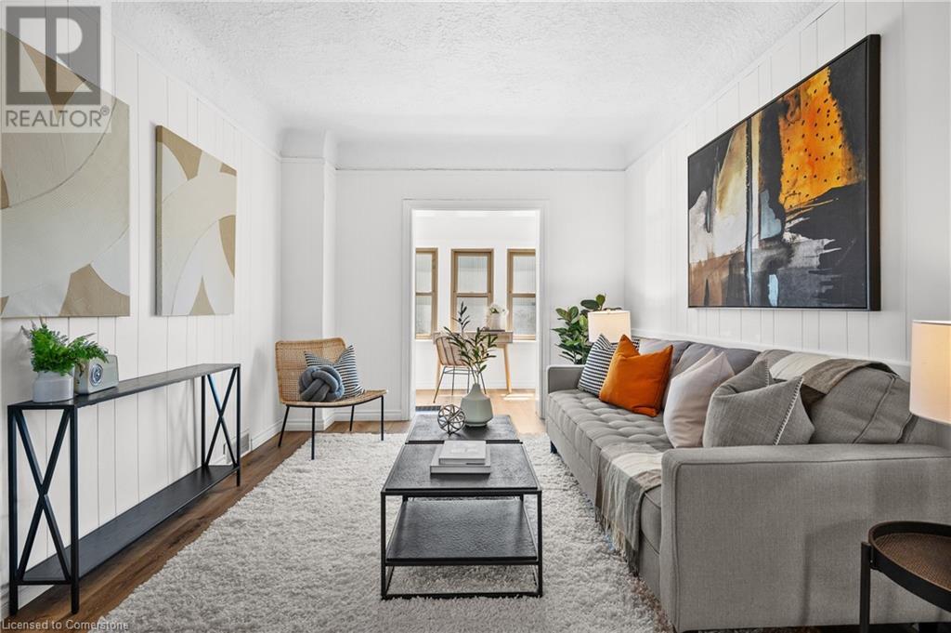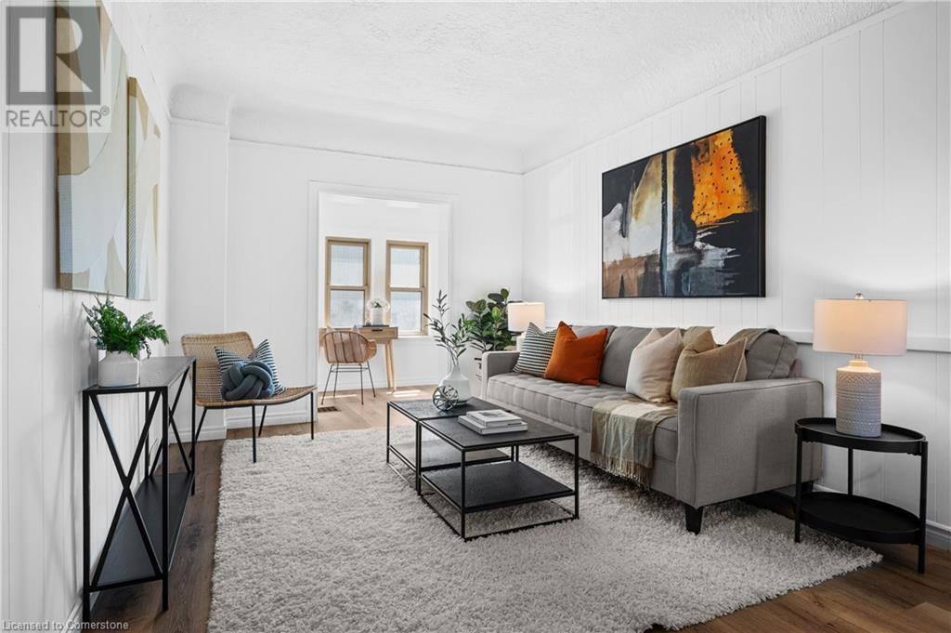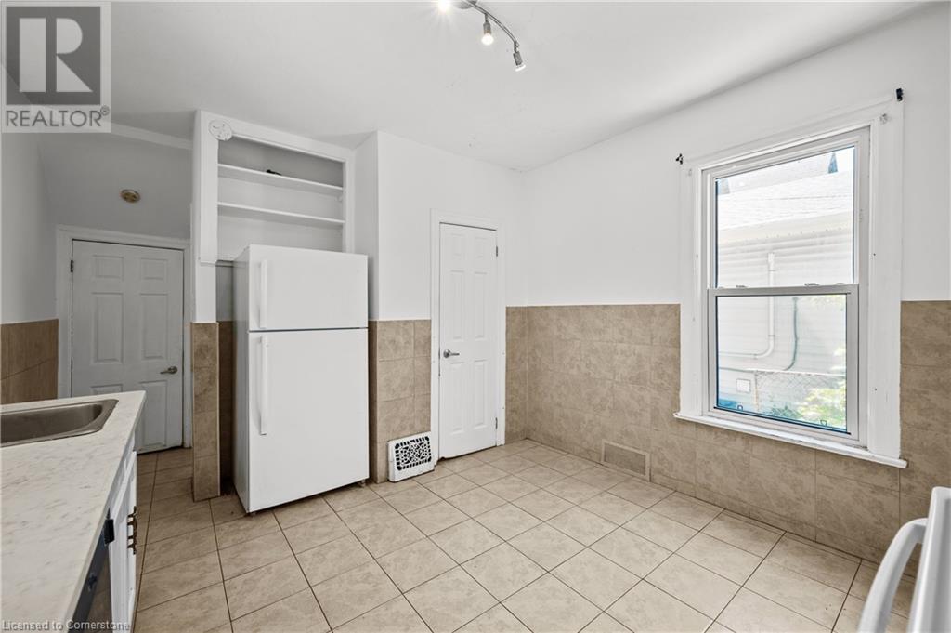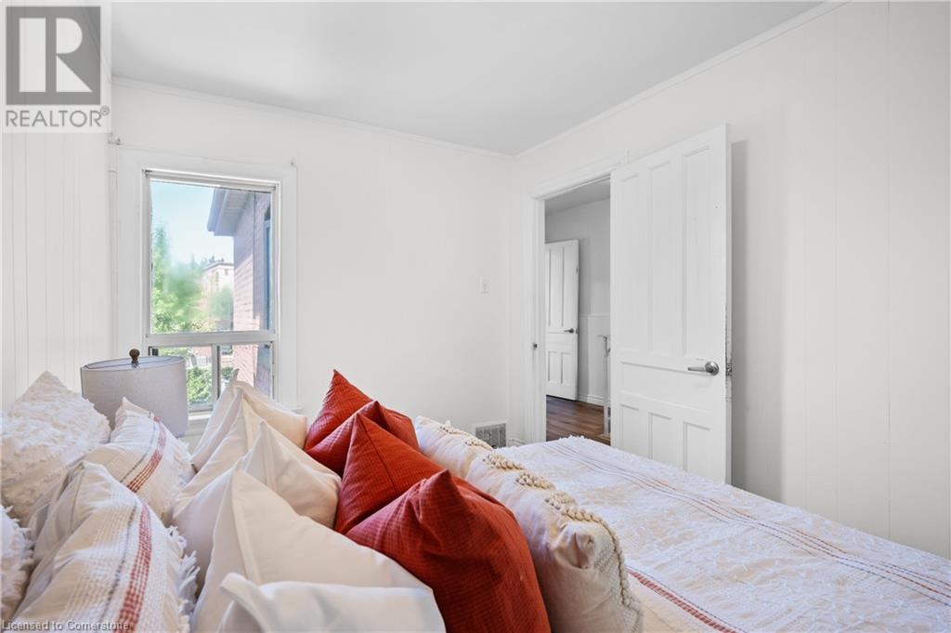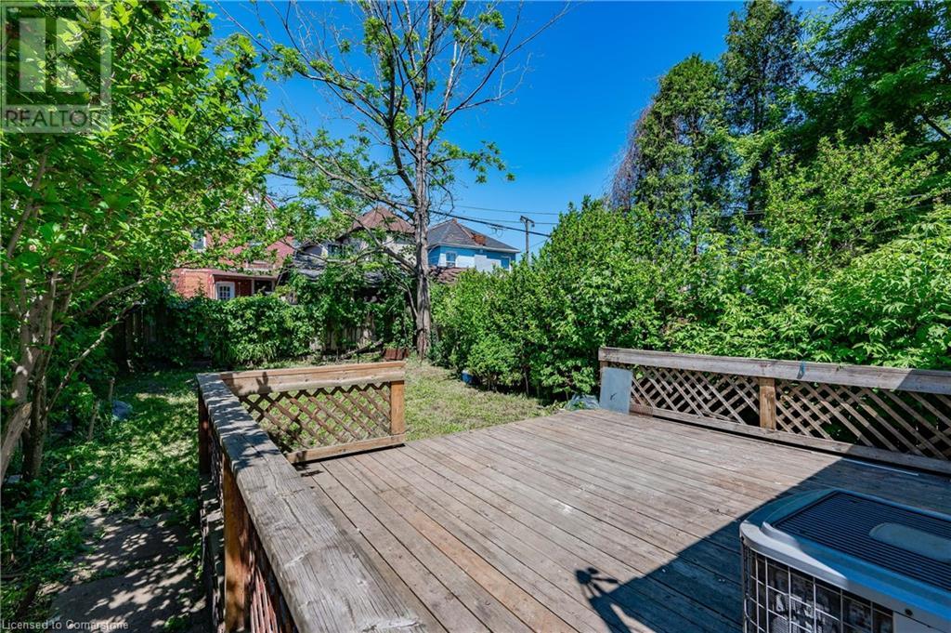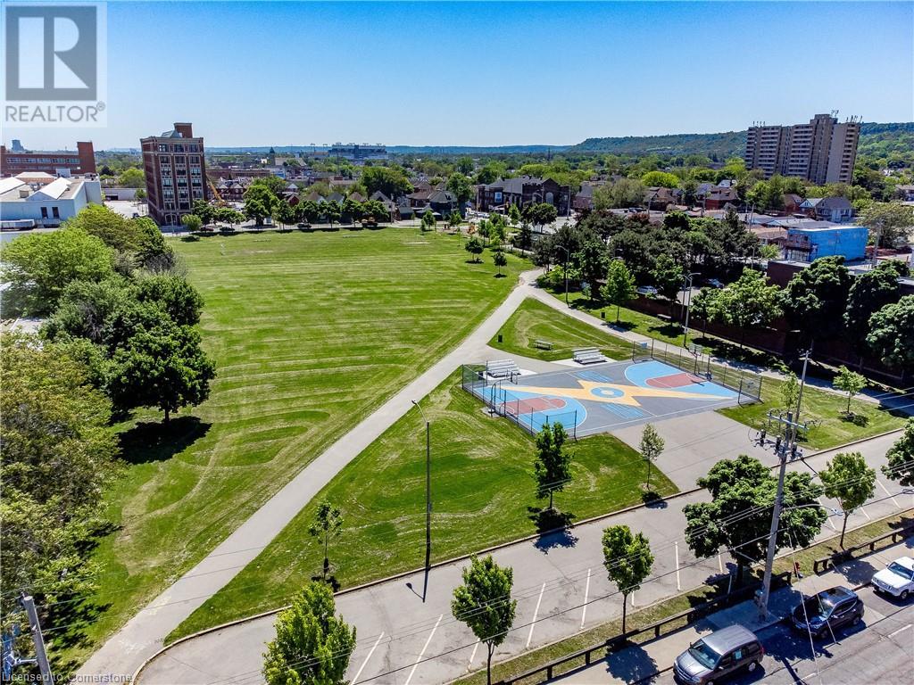3 Bedroom
1 Bathroom
1409 sqft
2 Level
Central Air Conditioning
Forced Air
$399,900
Welcome to this charming two-storey brick detached home, meticulously maintained as a thriving rental property. Featuring 3 spacious bedrooms and a full four-piece bathroom, this residence also includes an unfinished basement with laundry and ample storage space.Step inside to discover a generous entryway that flows into an inviting open-concept living and dining area, filled with natural light from large windows. A delightful bonus sunroom at the front offers the perfect workspace or serene spot to enjoy your morning coffee, complete with views of Woodland Park and its scenic trails.The expansive eat-in kitchen boasts a convenient walk-out through the mudroom, leading to a private, newly landscaped backyard adorned with mature trees. Upstairs, you'll find three well-sized bedrooms, each with large windows and closets, plus the bathroom. This is a perfect home for first time home buyers, or investors alike. Don't miss this incredible opportunity! (id:34792)
Property Details
|
MLS® Number
|
40677849 |
|
Property Type
|
Single Family |
|
Amenities Near By
|
Park, Public Transit, Schools |
|
Equipment Type
|
None |
|
Features
|
Southern Exposure |
|
Rental Equipment Type
|
None |
Building
|
Bathroom Total
|
1 |
|
Bedrooms Above Ground
|
3 |
|
Bedrooms Total
|
3 |
|
Appliances
|
Dishwasher, Dryer |
|
Architectural Style
|
2 Level |
|
Basement Development
|
Unfinished |
|
Basement Type
|
Full (unfinished) |
|
Construction Style Attachment
|
Detached |
|
Cooling Type
|
Central Air Conditioning |
|
Exterior Finish
|
Brick |
|
Foundation Type
|
Block |
|
Heating Fuel
|
Natural Gas |
|
Heating Type
|
Forced Air |
|
Stories Total
|
2 |
|
Size Interior
|
1409 Sqft |
|
Type
|
House |
|
Utility Water
|
Municipal Water |
Parking
Land
|
Acreage
|
No |
|
Land Amenities
|
Park, Public Transit, Schools |
|
Sewer
|
Municipal Sewage System |
|
Size Depth
|
98 Ft |
|
Size Frontage
|
23 Ft |
|
Size Total Text
|
Under 1/2 Acre |
|
Zoning Description
|
Res |
Rooms
| Level |
Type |
Length |
Width |
Dimensions |
|
Second Level |
Bedroom |
|
|
9'0'' x 11'4'' |
|
Second Level |
Bedroom |
|
|
11'4'' x 7'8'' |
|
Second Level |
Primary Bedroom |
|
|
15'4'' x 9'7'' |
|
Second Level |
4pc Bathroom |
|
|
7'10'' x 5'4'' |
|
Basement |
Utility Room |
|
|
13'10'' x 36'4'' |
|
Main Level |
Sunroom |
|
|
8'5'' x 4'8'' |
|
Main Level |
Mud Room |
|
|
12'7'' x 5'10'' |
|
Main Level |
Eat In Kitchen |
|
|
11'4'' x 17'0'' |
|
Main Level |
Dining Room |
|
|
12'1'' x 12'0'' |
|
Main Level |
Living Room |
|
|
10'5'' x 12'0'' |
|
Main Level |
Foyer |
|
|
4'6'' x 13'7'' |
https://www.realtor.ca/real-estate/27654703/281-wentworth-street-n-hamilton


